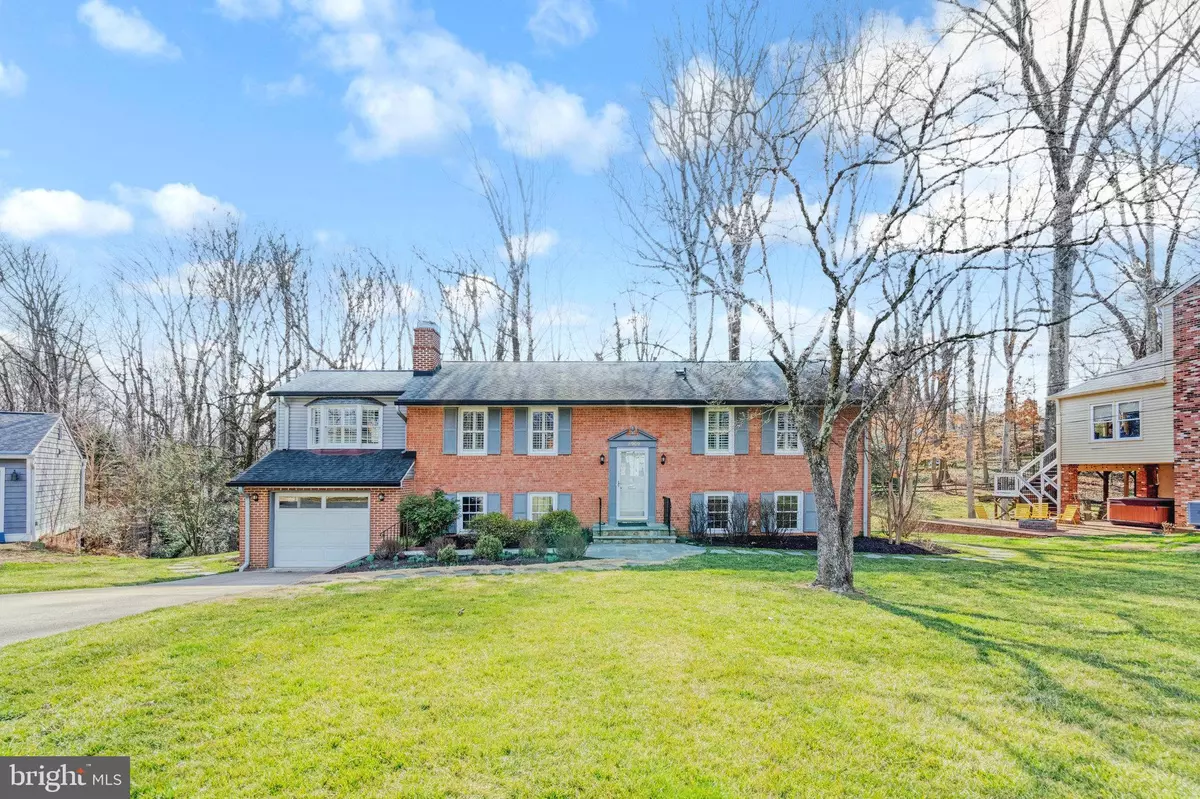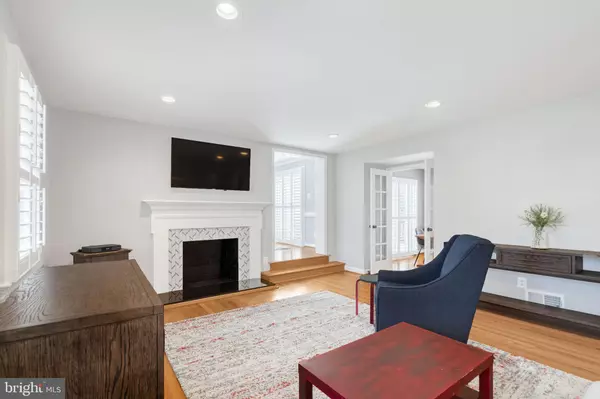$977,000
$895,000
9.2%For more information regarding the value of a property, please contact us for a free consultation.
5 Beds
3 Baths
2,772 SqFt
SOLD DATE : 04/02/2024
Key Details
Sold Price $977,000
Property Type Single Family Home
Sub Type Detached
Listing Status Sold
Purchase Type For Sale
Square Footage 2,772 sqft
Price per Sqft $352
Subdivision Willow Woods
MLS Listing ID VAFX2166464
Sold Date 04/02/24
Style Split Foyer
Bedrooms 5
Full Baths 3
HOA Y/N N
Abv Grd Liv Area 1,544
Originating Board BRIGHT
Year Built 1964
Annual Tax Amount $8,350
Tax Year 2023
Lot Size 0.281 Acres
Acres 0.28
Property Description
Open house on Sunday March 10th is cancelled! In the heart of Annandale on a quiet cul-de-sac sits a remarkable split-level home with sturdy brick on four sides and timeless charm. The layout is spacious and versatile, offering ample room for both privacy and togetherness. Bedrooms, bathrooms, decks, and large sun-drenched living spaces can be found on both levels, ensuring comfort and convenience for everyone. The beautifully updated kitchen is spacious with Cambria quartz counters, recessed lighting, and stainless steel appliances. Enjoy casual meals in the kitchen dining area where the glass door leading out the the upper deck makes for simple entertaining. Formal gatherings can be enjoyed in the dining room which features a bay window as well as another glass door out to the upper deck. Plantation shutters throughout the upper-level main living areas and primary bedroom provide style and comfort. The lower-level family room is expansive with custom shelving, recessed lighting, and a door leading to the lower deck. The handyperson of the house will enjoy the workshop with access to the backyard and the laundry room features shelving for extra storage. Surrounded by mature trees and stunning landscaping, the home provides a peaceful retreat that can be savored on either the upper or lower deck. Its proximity to INOVA Fairfax Hospital, George Mason University, NVCC, and VRE provides convenient living. Weekends can be spent at the nearby ILDA Community Recreation Association and Pool and the abundant local restaurants and shopping options. Add in the fact that it’s positioned within the coveted Woodson High School district and its location can’t be beat. 8909 Moreland Lane is ready to welcome its next occupants and the memories they will create.
Location
State VA
County Fairfax
Zoning 121
Direction Northeast
Rooms
Other Rooms Living Room, Dining Room, Primary Bedroom, Bedroom 2, Bedroom 3, Bedroom 4, Bedroom 5, Kitchen, Family Room, Breakfast Room, Laundry, Storage Room, Bathroom 2, Bathroom 3, Primary Bathroom
Basement English, Daylight, Full, Heated, Improved, Interior Access, Outside Entrance, Garage Access, Rear Entrance, Shelving, Sump Pump, Walkout Level, Windows, Workshop
Main Level Bedrooms 3
Interior
Interior Features Breakfast Area, Built-Ins, Carpet, Dining Area, Floor Plan - Traditional, Formal/Separate Dining Room, Kitchen - Country, Kitchen - Eat-In, Pantry, Primary Bath(s), Recessed Lighting, Stall Shower, Tub Shower, Upgraded Countertops, Wood Floors
Hot Water Natural Gas
Heating Central, Forced Air, Humidifier
Cooling Central A/C
Flooring Hardwood, Ceramic Tile
Fireplaces Number 2
Equipment Built-In Microwave, Dishwasher, Disposal, Dryer, Exhaust Fan, Extra Refrigerator/Freezer, Humidifier, Oven - Self Cleaning, Oven/Range - Gas, Refrigerator, Stainless Steel Appliances, Washer, Water Heater
Fireplace Y
Window Features Double Hung,Double Pane,Energy Efficient,Low-E,Screens,Bay/Bow
Appliance Built-In Microwave, Dishwasher, Disposal, Dryer, Exhaust Fan, Extra Refrigerator/Freezer, Humidifier, Oven - Self Cleaning, Oven/Range - Gas, Refrigerator, Stainless Steel Appliances, Washer, Water Heater
Heat Source Natural Gas
Laundry Dryer In Unit, Has Laundry, Lower Floor, Washer In Unit
Exterior
Exterior Feature Deck(s), Patio(s)
Garage Garage Door Opener, Garage - Front Entry, Additional Storage Area, Built In, Inside Access
Garage Spaces 3.0
Utilities Available Cable TV Available, Electric Available, Natural Gas Available, Phone Available, Sewer Available, Under Ground, Water Available
Water Access N
View Garden/Lawn, Trees/Woods
Roof Type Architectural Shingle
Accessibility None
Porch Deck(s), Patio(s)
Attached Garage 1
Total Parking Spaces 3
Garage Y
Building
Lot Description Backs to Trees, Adjoins - Open Space, Cul-de-sac, Front Yard, Landscaping, No Thru Street, Partly Wooded, Private, Rear Yard, SideYard(s), Vegetation Planting
Story 2
Foundation Slab
Sewer Public Sewer
Water Public
Architectural Style Split Foyer
Level or Stories 2
Additional Building Above Grade, Below Grade
Structure Type Dry Wall
New Construction N
Schools
Elementary Schools Wakefield Forest
Middle Schools Frost
High Schools Woodson
School District Fairfax County Public Schools
Others
Pets Allowed N
Senior Community No
Tax ID 0692 08 0171
Ownership Fee Simple
SqFt Source Assessor
Acceptable Financing Cash, Conventional, FHA, VA
Listing Terms Cash, Conventional, FHA, VA
Financing Cash,Conventional,FHA,VA
Special Listing Condition Standard
Read Less Info
Want to know what your home might be worth? Contact us for a FREE valuation!

Our team is ready to help you sell your home for the highest possible price ASAP

Bought with Andrew A Peers • Compass

"My job is to find and attract mastery-based agents to the office, protect the culture, and make sure everyone is happy! "






