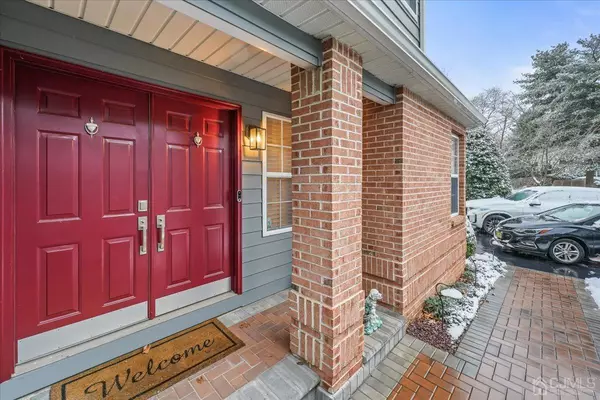$790,000
$729,000
8.4%For more information regarding the value of a property, please contact us for a free consultation.
3 Beds
3.5 Baths
2,231 SqFt
SOLD DATE : 04/01/2024
Key Details
Sold Price $790,000
Property Type Single Family Home
Sub Type Single Family Residence
Listing Status Sold
Purchase Type For Sale
Square Footage 2,231 sqft
Price per Sqft $354
Subdivision Greens/Forsgate Sheet 02
MLS Listing ID 2407318R
Sold Date 04/01/24
Style Colonial
Bedrooms 3
Full Baths 3
Half Baths 1
Maintenance Fees $354
Originating Board CJMLS API
Year Built 1992
Annual Tax Amount $10,276
Tax Year 2022
Lot Size 6,695 Sqft
Acres 0.1537
Lot Dimensions 0.00 x 0.00
Property Description
Welcome to 24 Fairway Boulevard, a stunning residence nestled within The Greens on the Palmer Golf Course at Forsgate, a prestigious gated community with no age restrictions. This beautifully updated standalone home graces the 7th Tee of the Golf Course. This meticulously maintained home offers a formal dining room, a custom chef's dream kitchen adorned with marble countertops and top-of-the-line appliances, including a Wolf oven, Subzero refrigerator, Bosch dishwasher and a built-in Miele coffee machine, a drawer microwave in the island, and complete with built-in dog bowls. Adjacent to the kitchen is a family room featuring a double-sided fireplace shared with the formal living room, which has captivating views of the pond and golf course, boasting a vaulted ceiling and a sliding glass door leading to the deck where you can sit and enjoy the tranquil views. The nearby office also has views of the pond and golf course, with the powder room complete the first level. Upstairs, the Primary bedroom showcases a newly renovated master bathroom with heated porcelain floor slabs with a soaking tub and a curb less walk-in shower, complemented by a custom closet. Two additional bedrooms with closet organizers and a renovated full marble bathroom complete the upper level. The beautiful fully finished basement, designed with an open concept room with tile floors also includes a full bathroom, an additional room, a utility room, and a storage room which adds an extra level of living. Revel in the amazing views, beauty of wood floors, numerous upgrades,including TP Link smart switches and the convenience of a 2-car garage. The maintenance fee covers exterior painting, sprinkler system, landscape maintenance, pool, gym, and the security of a gated community. You will have access to major highways, shopping, and dining as well as top rated schools!
Location
State NJ
County Middlesex
Community Clubhouse, Outdoor Pool, Gated
Rooms
Basement Full, Finished, Bath Full, Other Room(s), Den, Storage Space, Utility Room
Dining Room Formal Dining Room
Kitchen Kitchen Exhaust Fan, Kitchen Island, Eat-in Kitchen
Interior
Interior Features Skylight, Vaulted Ceiling(s), Entrance Foyer, Kitchen, Library/Office, Bath Half, Living Room, Den, Dining Room, Family Room, 3 Bedrooms, Bath Full, Bath Second, Attic
Heating Forced Air
Cooling Central Air
Flooring Ceramic Tile, Wood
Fireplaces Number 1
Fireplaces Type Fireplace Screen, Gas, See Remarks
Fireplace true
Window Features Skylight(s)
Appliance Dishwasher, Dryer, Gas Range/Oven, Exhaust Fan, Microwave, Refrigerator, Washer, Kitchen Exhaust Fan, Gas Water Heater
Heat Source Natural Gas
Exterior
Exterior Feature Lawn Sprinklers, Deck, Door(s)-Storm/Screen
Garage Spaces 2.0
Pool Outdoor Pool
Community Features Clubhouse, Outdoor Pool, Gated
Utilities Available Cable Connected, Electricity Connected, Natural Gas Connected
Roof Type Asphalt
Handicap Access Stall Shower
Porch Deck
Building
Lot Description On Golf Course, Waterview
Story 2
Sewer Public Sewer
Water Public
Architectural Style Colonial
Others
HOA Fee Include Management Fee,Common Area Maintenance,Maintenance Structure,Golf Course,Trash,Maintenance Grounds
Senior Community no
Tax ID 1200067000000020108
Ownership Fee Simple
Security Features Security Gate
Energy Description Natural Gas
Pets Description Yes
Read Less Info
Want to know what your home might be worth? Contact us for a FREE valuation!

Our team is ready to help you sell your home for the highest possible price ASAP


"My job is to find and attract mastery-based agents to the office, protect the culture, and make sure everyone is happy! "






