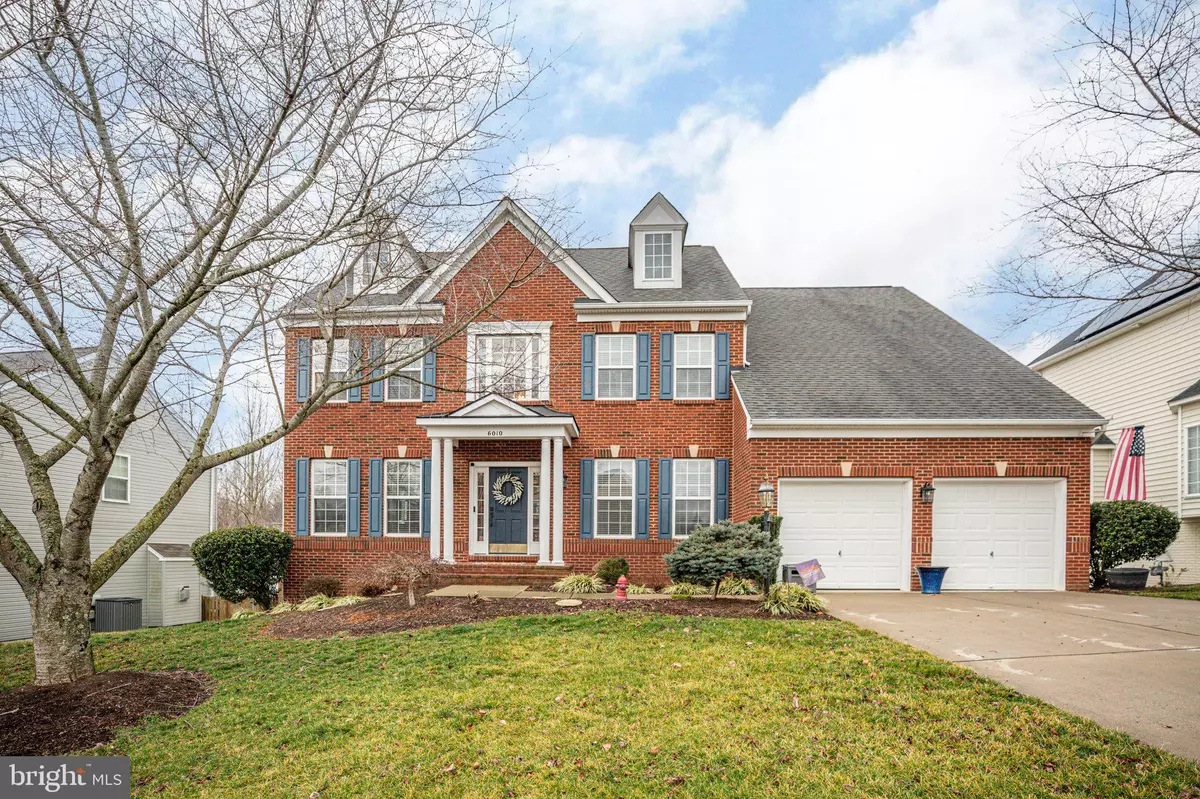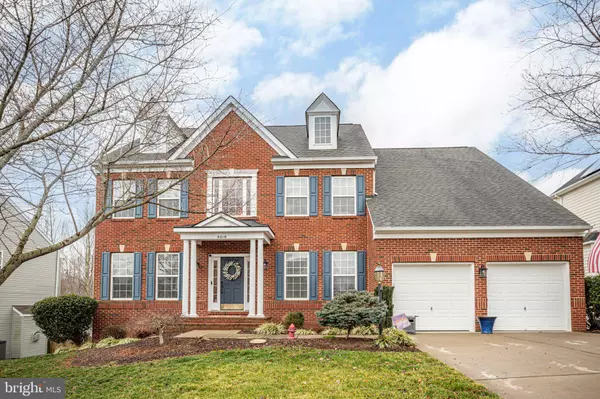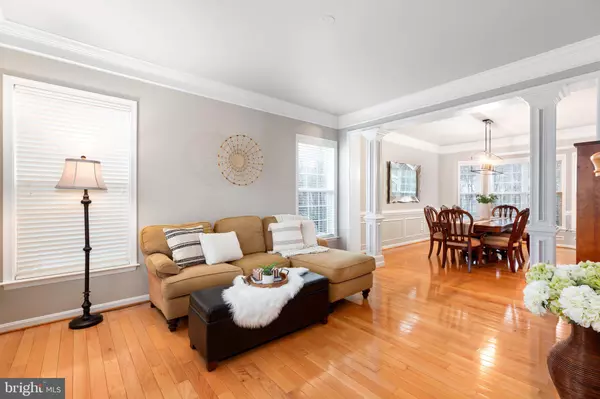$599,900
$599,900
For more information regarding the value of a property, please contact us for a free consultation.
4 Beds
4 Baths
3,800 SqFt
SOLD DATE : 04/05/2024
Key Details
Sold Price $599,900
Property Type Single Family Home
Sub Type Detached
Listing Status Sold
Purchase Type For Sale
Square Footage 3,800 sqft
Price per Sqft $157
Subdivision Breckenridge
MLS Listing ID VASP2023184
Sold Date 04/05/24
Style Colonial
Bedrooms 4
Full Baths 3
Half Baths 1
HOA Fees $72/qua
HOA Y/N Y
Abv Grd Liv Area 2,984
Originating Board BRIGHT
Year Built 2006
Annual Tax Amount $3,040
Tax Year 2022
Lot Size 8,392 Sqft
Acres 0.19
Property Description
Welcome to this stunning brick Colonial-style home nestled in the desirable Breckenridge subdivision. As you step inside, you're greeted by the timeless elegance of hardwood floors and an inviting ambiance throughout.
The main level boasts a functional layout, featuring a convenient home office and spacious formal living and dining rooms. The formal dining room offers a picturesque bay window, providing a serene wooded view. The gourmet kitchen is a chef's delight, equipped with Smart Technology refrigerator, 42" cabinets, granite countertops, and an island with gas cooking and downdraft. The adjacent breakfast area leads seamlessly to an oversized deck, perfect for enjoying informal meals or hosting gatherings.
Relax and unwind in the cozy family room, accentuated by a stunning stone fireplace mantel with a gas fireplace. A separate laundry room/mudroom and powder room add to the convenience of everyday living. Step into the garage, too, and check out the multiple storage options from overhead storage to cabinets galore. The beer fridge conveys so you can start entertaining after you move in and just in time for spring!
Upstairs, the luxurious primary bedroom suite awaits, boasting a two-sided fireplace, sitting room, and a spacious bedroom area. The ensuite bath exudes sophistication with dual vanities, a ceramic stall shower with tile accents, a soaking tub, and a generously sized walk-in closet. Three additional sunny bedrooms share a well-appointed hall bath.
The lower level offers an expansive recreation room, ideal for entertaining guests, complete with rough-in plumbing for a custom bar. This level also features storage rooms and another full bath. Step outside to the lovely stamped concrete patio, spanning 48' across the back of the house, featuring a custom firepit with seating and accent lights, perfect for outdoor gatherings year-round.
Breckenridge offers an array of amenities, including sidewalks, a community pool, and close proximity to I-95, schools, and shopping. Don't miss the opportunity to make this exquisite property your new home! Schedule your showing today.
Location
State VA
County Spotsylvania
Zoning P2
Rooms
Other Rooms Living Room, Dining Room, Primary Bedroom, Sitting Room, Bedroom 2, Bedroom 3, Bedroom 4, Kitchen, Family Room, Breakfast Room, Laundry, Office, Recreation Room, Storage Room, Utility Room, Bathroom 2, Bathroom 3, Primary Bathroom
Basement Walkout Level, Windows, Rear Entrance, Partially Finished, Outside Entrance, Interior Access, Full
Interior
Interior Features Breakfast Area, Carpet, Ceiling Fan(s), Crown Moldings, Dining Area, Family Room Off Kitchen, Floor Plan - Open, Formal/Separate Dining Room, Kitchen - Gourmet, Kitchen - Island, Primary Bath(s), Soaking Tub, Stall Shower, Tub Shower, Upgraded Countertops, Wainscotting, Walk-in Closet(s), Wood Floors, Attic, Chair Railings, Pantry, Recessed Lighting
Hot Water Natural Gas
Heating Forced Air
Cooling Central A/C, Solar On Grid
Flooring Wood, Carpet, Ceramic Tile, Concrete
Fireplaces Number 2
Fireplaces Type Double Sided, Gas/Propane, Mantel(s), Stone
Equipment Cooktop, Dishwasher, Disposal, Exhaust Fan, Icemaker, Refrigerator, Water Heater, Oven - Double, Extra Refrigerator/Freezer, Stainless Steel Appliances, Microwave
Fireplace Y
Window Features Bay/Bow
Appliance Cooktop, Dishwasher, Disposal, Exhaust Fan, Icemaker, Refrigerator, Water Heater, Oven - Double, Extra Refrigerator/Freezer, Stainless Steel Appliances, Microwave
Heat Source Natural Gas, Solar
Laundry Main Floor
Exterior
Exterior Feature Deck(s), Patio(s)
Parking Features Garage - Front Entry, Garage Door Opener, Inside Access
Garage Spaces 4.0
Amenities Available Club House, Common Grounds, Jog/Walk Path, Pool - Outdoor, Tot Lots/Playground
Water Access N
View Trees/Woods
Accessibility None
Porch Deck(s), Patio(s)
Attached Garage 2
Total Parking Spaces 4
Garage Y
Building
Lot Description Backs to Trees, Front Yard, Landscaping
Story 3
Foundation Crawl Space
Sewer Public Sewer
Water Public
Architectural Style Colonial
Level or Stories 3
Additional Building Above Grade, Below Grade
New Construction N
Schools
Elementary Schools Courthouse Road
Middle Schools Spotsylvania
High Schools Courtland
School District Spotsylvania County Public Schools
Others
Senior Community No
Tax ID 34F5-150-
Ownership Fee Simple
SqFt Source Assessor
Horse Property N
Special Listing Condition Standard
Read Less Info
Want to know what your home might be worth? Contact us for a FREE valuation!

Our team is ready to help you sell your home for the highest possible price ASAP

Bought with Sharon Y Cave • CENTURY 21 New Millennium

"My job is to find and attract mastery-based agents to the office, protect the culture, and make sure everyone is happy! "






