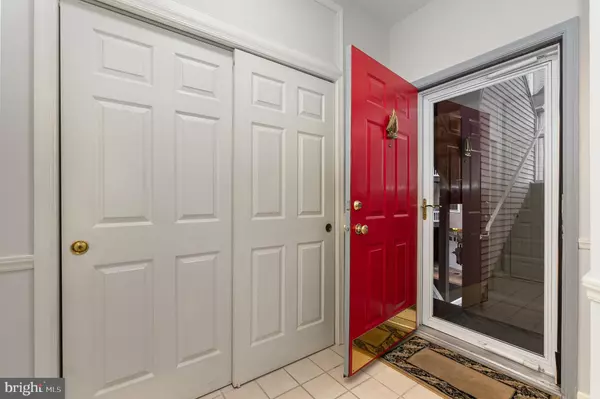$405,000
$399,900
1.3%For more information regarding the value of a property, please contact us for a free consultation.
2 Beds
2 Baths
1,100 SqFt
SOLD DATE : 04/09/2024
Key Details
Sold Price $405,000
Property Type Condo
Sub Type Condo/Co-op
Listing Status Sold
Purchase Type For Sale
Square Footage 1,100 sqft
Price per Sqft $368
Subdivision Seneca Pointe
MLS Listing ID MDHR2029434
Sold Date 04/09/24
Style Coastal
Bedrooms 2
Full Baths 2
Condo Fees $355/mo
HOA Y/N N
Abv Grd Liv Area 1,100
Originating Board BRIGHT
Year Built 1998
Annual Tax Amount $4,327
Tax Year 2023
Property Description
Enjoy beautiful waterfront living in this 2 BR/2BA, garage, condo! The water views from the Living Room with sliders to the deck and Primary Bedroom is terrific. This 1100 sq ft waterfront condo features a 2-car tandem garage PLUS a 10x8 storage room, and a separate utility room. Plenty of storage! The kitchen offers ample cabinet space, appliances, and a breakfast bar. This unit offers a fireplace, central vac system, sliding doors replaced in 2023, fresh paint throughout, all appliances convey, clean and well cared for. Seneca Pointe features a lovely community pool and gazebo. The condo fee includes pool maintenance, flood insurance, trash pick-up, and roof & exterior maintenance. The location is in the center of historic Havre De Grace - you can walk everywhere in this sweet boating town! Easy access to I-95, APG, Amtrak, BWI, and Philadelphia airports. Home is Where Your Story Begins... and what a story you could create living in this community!
Location
State MD
County Harford
Zoning RB
Rooms
Other Rooms Living Room, Dining Room, Primary Bedroom, Bedroom 2, Kitchen, Foyer, Laundry, Bathroom 2, Primary Bathroom
Main Level Bedrooms 2
Interior
Interior Features Carpet, Ceiling Fan(s), Breakfast Area, Central Vacuum, Combination Dining/Living, Entry Level Bedroom
Hot Water Electric
Heating Forced Air
Cooling Central A/C
Flooring Carpet, Ceramic Tile
Fireplaces Number 1
Equipment Built-In Microwave, Central Vacuum, Dishwasher, Disposal, Dryer, Exhaust Fan, Refrigerator, Stove, Washer
Fireplace Y
Appliance Built-In Microwave, Central Vacuum, Dishwasher, Disposal, Dryer, Exhaust Fan, Refrigerator, Stove, Washer
Heat Source Natural Gas
Laundry Main Floor
Exterior
Exterior Feature Deck(s)
Garage Additional Storage Area, Garage - Front Entry, Garage Door Opener
Garage Spaces 2.0
Waterfront Y
Water Access N
Accessibility Other
Porch Deck(s)
Attached Garage 2
Total Parking Spaces 2
Garage Y
Building
Story 1
Unit Features Garden 1 - 4 Floors
Sewer Public Sewer
Water Public
Architectural Style Coastal
Level or Stories 1
Additional Building Above Grade, Below Grade
Structure Type Dry Wall
New Construction N
Schools
School District Harford County Public Schools
Others
Pets Allowed Y
HOA Fee Include Trash,Pool(s),Snow Removal
Senior Community No
Tax ID 1306059023
Ownership Fee Simple
Special Listing Condition Standard
Pets Description Case by Case Basis
Read Less Info
Want to know what your home might be worth? Contact us for a FREE valuation!

Our team is ready to help you sell your home for the highest possible price ASAP

Bought with Gregory Vurganov • EXIT Preferred Realty, LLC

"My job is to find and attract mastery-based agents to the office, protect the culture, and make sure everyone is happy! "






