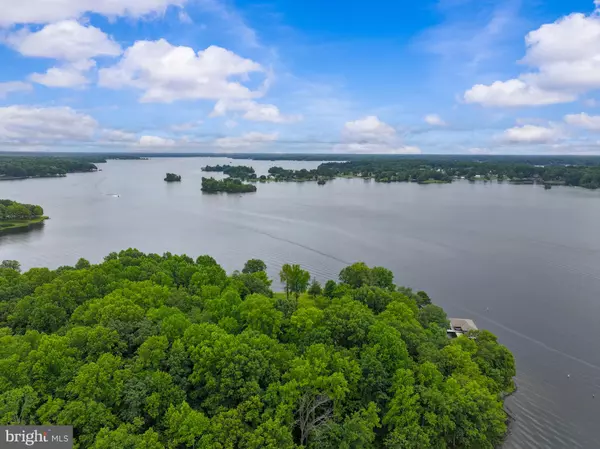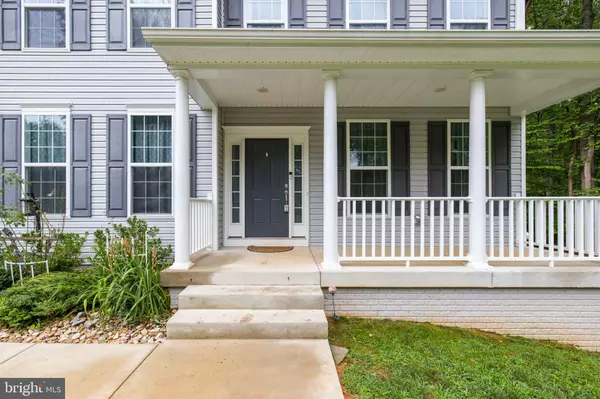$516,000
$519,900
0.8%For more information regarding the value of a property, please contact us for a free consultation.
4 Beds
3 Baths
2,182 SqFt
SOLD DATE : 04/09/2024
Key Details
Sold Price $516,000
Property Type Single Family Home
Sub Type Detached
Listing Status Sold
Purchase Type For Sale
Square Footage 2,182 sqft
Price per Sqft $236
Subdivision Edna Johnson Moody
MLS Listing ID VASP2022212
Sold Date 04/09/24
Style Colonial
Bedrooms 4
Full Baths 2
Half Baths 1
HOA Y/N N
Abv Grd Liv Area 2,182
Originating Board BRIGHT
Year Built 2017
Annual Tax Amount $2,716
Tax Year 2022
Lot Size 1.020 Acres
Acres 1.02
Property Description
Panoramic Lake Anna vistas, like-new construction and open spaces aplenty await at
3525 Breaknock Road!
Constructed in 2017, this modern colonial spans four bedrooms, three baths and more
than 2,100 square feet of finished living space (plus an 1,100 square foot unfinished
basement). The residence sits on a prime 1.02-acre, no-HOA lot in Spotsylvania
County.
And let’s talk about this lot – with AMAZING seasonal water views! Your water access is within walking distance, just two streets up on Johnson Dr.
The front yard includes Fiji apple, granny apple, peach, and apricot trees, as stargazer lilies, tulips and the
greenest of grass fill in the landscape. For parking, there is a lengthy stone driveway
that leads to a two-car garage. The back yard is wooded, secluded, and beaming with
those Lake Anna vistas. The side yard includes a gravel area with fire pit as well as
flower beds for the green thumbs out there.
The home itself is a baby blue-esque gray (freshly painted base!) with a white column-
clad front porch. And, yes, there is a sizeable front porch with room for rocking chairs to
take it all in! Heading inside, chestnut and walnut-colored luxury vinyl plank flooring and
natural light abound.
Core rooms on the main level include the sitting room; dining room; living room (with
luxury vinyl plank accent wall, built-in TV mount and sliding glass door to a possible
deck); and the kitchen. Kitchen highlights include tall cabinets, granite countertops,
stainless steel appliances and a huge pantry.
Upstairs you’ll find four bedrooms, two baths and the laundry room (machinery
conveys!). All of the bedrooms are carpeted, including the sizeable primary suite, which
includes two walk-in closets and a tiled ensuite bath with a soaking tub, stand-up
shower and two granite topped vanities. Of the additional bedrooms, the two on the
back of the home have sweeping views of Lake Anna. The final bathroom upstairs
includes a tub/shower combo and single sink with granite countertop. For bonus
storage, there is attic access just off the laundry room.
The unfinished basement includes two windows as well as a double-door walkout exit –
should you want to store lawn equipment or other outdoor items, the access is
seamless. Other lower-level features include rough-in plumbing for a possible bathroom
and the home’s core components – the HVAC and hot water heater are brand new and
there is a radon mitigation system.
Beyond all that is on-property, so much Lake Anna region goodness is within minutes.
From the residence, Lake Anna Winery is a mile away, multiple marinas are within a
mile and the community has its own water access area with a dock, boat launch and
beach area. Multiple dining, shopping and grocery options await within 5 miles too. I-95
access (via Ladysmith) is within 25 minutes east and Downtown Fredericksburg is less
than 45 minutes northeast. The home is serviced by Spotsylvania County Schools with
Livingston Elementary, Post Oak Middle and Spotsylvania High School as its
designated institutions.
The lake life in its prime awaits at 3525 Breaknock Road. Book your showing now!
Location
State VA
County Spotsylvania
Zoning RR
Rooms
Other Rooms Living Room, Dining Room, Primary Bedroom, Bedroom 2, Bedroom 3, Bedroom 4, Kitchen, Family Room, Foyer, Laundry, Primary Bathroom, Full Bath, Half Bath
Basement Outside Entrance, Rear Entrance
Interior
Interior Features Kitchen - Island, Dining Area, Family Room Off Kitchen, Primary Bath(s), Upgraded Countertops, Floor Plan - Open
Hot Water Electric
Heating Heat Pump(s)
Cooling Central A/C
Equipment Dishwasher, Microwave, Oven/Range - Electric, Refrigerator, Icemaker, Water Dispenser
Fireplace N
Appliance Dishwasher, Microwave, Oven/Range - Electric, Refrigerator, Icemaker, Water Dispenser
Heat Source Electric
Exterior
Parking Features Garage - Front Entry
Garage Spaces 2.0
Amenities Available Lake, Water/Lake Privileges, Marina/Marina Club
Water Access Y
Water Access Desc Boat - Powered,Private Access,Public Access,Personal Watercraft (PWC)
View Water, Trees/Woods
Accessibility None
Attached Garage 2
Total Parking Spaces 2
Garage Y
Building
Story 2
Foundation Concrete Perimeter
Sewer On Site Septic
Water Well
Architectural Style Colonial
Level or Stories 2
Additional Building Above Grade, Below Grade
New Construction N
Schools
Elementary Schools Livingston
Middle Schools Post Oak
High Schools Spotsylvania
School District Spotsylvania County Public Schools
Others
HOA Fee Include None
Senior Community No
Tax ID 79A3-20-
Ownership Fee Simple
SqFt Source Assessor
Acceptable Financing FHA, VA, Conventional, Cash
Listing Terms FHA, VA, Conventional, Cash
Financing FHA,VA,Conventional,Cash
Special Listing Condition Standard
Read Less Info
Want to know what your home might be worth? Contact us for a FREE valuation!

Our team is ready to help you sell your home for the highest possible price ASAP

Bought with Ashley Hoffman • Lake Anna Island Realty, Inc.

"My job is to find and attract mastery-based agents to the office, protect the culture, and make sure everyone is happy! "






