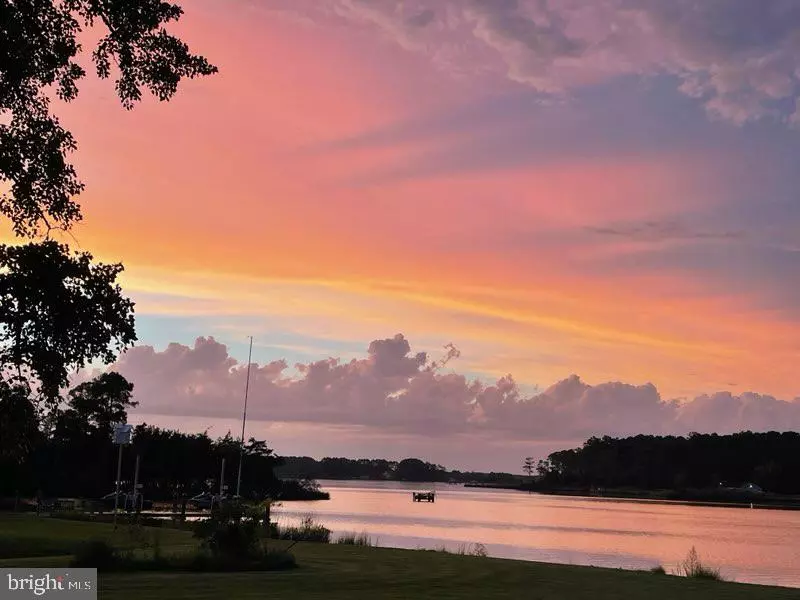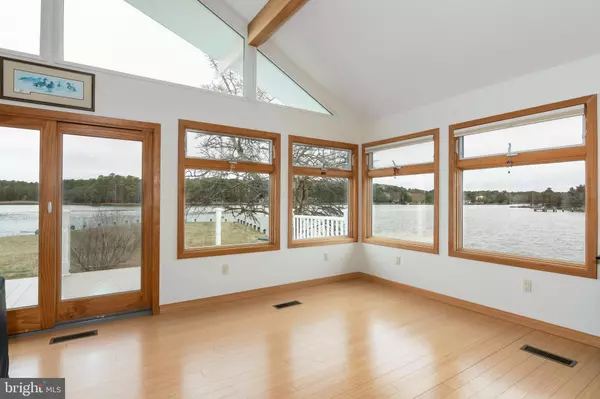$925,000
$925,000
For more information regarding the value of a property, please contact us for a free consultation.
4 Beds
3 Baths
2,770 SqFt
SOLD DATE : 04/11/2024
Key Details
Sold Price $925,000
Property Type Single Family Home
Sub Type Detached
Listing Status Sold
Purchase Type For Sale
Square Footage 2,770 sqft
Price per Sqft $333
Subdivision Woolford
MLS Listing ID MDDO2005748
Sold Date 04/11/24
Style Other
Bedrooms 4
Full Baths 3
HOA Y/N N
Abv Grd Liv Area 2,770
Originating Board BRIGHT
Year Built 1960
Annual Tax Amount $4,365
Tax Year 2023
Lot Size 1.260 Acres
Acres 1.26
Property Description
Welcome to paradise...enjoy spectacular sunrises and sunsets! 4711 Steamboat Road in Woolford, MD is sited on over 1.25 acres and enjoys 621 linear feet of waterfront access and views. The boating, fishing and crabbing opportunities are abundant here in Fishing Creek! The elevated great room, sporting a 13 foot high ceiling, affords fabulous vistas of the water. There is a very spacious completely updated kitchen with views of Fishing Creek just off the great room.
The house has 2 primary ensuites, one with a sitting room with a fireplace and 2 other bedrooms that share the hall bath/utility room. The house also includes a one car garage, a detached car port for boat storage and ample storage under the great room.
The home was built in 1960 and 2 bedrooms were added in 1962. In 2005, the entire house was remodeled to include a much larger kitchen and the addition of a great room. All electrical and plumbing was upgraded as well.
All major systems have been upgraded...Sellers have installed geothermal heating and cooling, highly efficient solar panels, propane-fueled Rannai hot water on demand, upgraded windows, new gutters and leaf filters for the gutters. The heavy lifting upgrading has been completed by these very detail-oriented owners.
The 621 feet of shoreline is completely protected so erosion - which plagues many properties - is not an issue.
Location
State MD
County Dorchester
Zoning RR
Rooms
Main Level Bedrooms 4
Interior
Hot Water Propane
Heating Forced Air
Cooling Central A/C, Ceiling Fan(s)
Flooring Bamboo, Partially Carpeted
Fireplaces Number 1
Equipment Cooktop, Dishwasher, Exhaust Fan, Oven - Self Cleaning, Oven - Double, Range Hood, Refrigerator, Stainless Steel Appliances, Extra Refrigerator/Freezer, Icemaker, Washer, Water Heater - Tankless, Dryer
Furnishings No
Fireplace Y
Appliance Cooktop, Dishwasher, Exhaust Fan, Oven - Self Cleaning, Oven - Double, Range Hood, Refrigerator, Stainless Steel Appliances, Extra Refrigerator/Freezer, Icemaker, Washer, Water Heater - Tankless, Dryer
Heat Source Geo-thermal
Laundry Main Floor
Exterior
Exterior Feature Deck(s)
Parking Features Garage - Front Entry
Garage Spaces 3.0
Carport Spaces 2
Utilities Available Cable TV Available, Water Available, Electric Available, Phone Available, Propane
Water Access Y
Accessibility None
Porch Deck(s)
Attached Garage 1
Total Parking Spaces 3
Garage Y
Building
Story 2
Foundation Slab, Other
Sewer Public Sewer
Water Well
Architectural Style Other
Level or Stories 2
Additional Building Above Grade, Below Grade
New Construction N
Schools
School District Dorchester County Public Schools
Others
Senior Community No
Tax ID 1009194835
Ownership Fee Simple
SqFt Source Assessor
Horse Property N
Special Listing Condition Standard
Read Less Info
Want to know what your home might be worth? Contact us for a FREE valuation!

Our team is ready to help you sell your home for the highest possible price ASAP

Bought with Nicole Rachelle Carr • Samson Properties

"My job is to find and attract mastery-based agents to the office, protect the culture, and make sure everyone is happy! "






