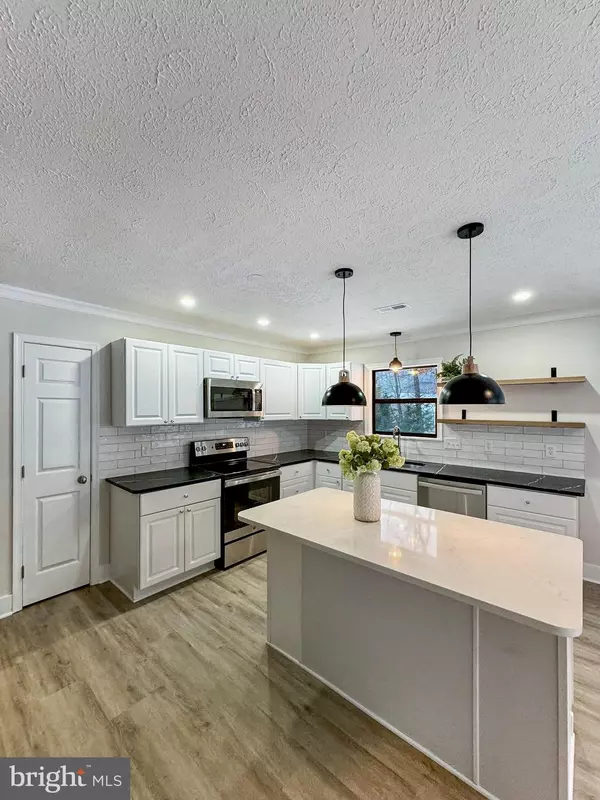$395,000
$395,000
For more information regarding the value of a property, please contact us for a free consultation.
4 Beds
2 Baths
1,680 SqFt
SOLD DATE : 04/12/2024
Key Details
Sold Price $395,000
Property Type Single Family Home
Sub Type Detached
Listing Status Sold
Purchase Type For Sale
Square Footage 1,680 sqft
Price per Sqft $235
Subdivision Lake Holiday Estates
MLS Listing ID VAFV2016540
Sold Date 04/12/24
Style Ranch/Rambler,Raised Ranch/Rambler,Contemporary
Bedrooms 4
Full Baths 2
HOA Fees $142/mo
HOA Y/N Y
Abv Grd Liv Area 1,680
Originating Board BRIGHT
Year Built 1992
Annual Tax Amount $1,306
Tax Year 2023
Property Description
4 Bed, 2 Bath Newly Renovated Home in Gated Lake Community
Discover the allure of this fully renovated 4-bedroom, 2-bath residence, located in an exclusive gated lake community. Every detail of this home has been meticulously updated to offer a blend of comfort, style, and modern convenience. Inside, immediate impressions are made with brand new vinyl plank flooring. The custom kitchen boasts a magnificent center island, marble-style granite countertops, ceramic tile backsplash with maple floating shelves, and brand new stainless steel appliances. Glass sliding doors open to a newly constructed patio with a seating wall perfect for hosting or unwinding. Adjacent to the living room is a spacious master bedroom. The master bathroom includes a new vanity with double sinks and a walk-in shower. Spend your evenings in the cozy ambiance created by the wood burning fireplace. Ensure year-round comfort with a newly installed HVAC system, seamlessly adapting to each season's demands. Experience the reliability of a brand new electric water heater, offering consistent and efficient hot water at your convenience. Rest easy under a new, robust roof, a perfect blend of resilience and style, providing peace of mind and enhancing the aesthetic appeal of your home.
The 250-acre lake plays a vital role in the congregation of neighbors and friends engaging in any number of activities that are associated with "Lake Life," including beaches, clubhouse, marina, disc golf course, ball fields, tennis courts, basketball courts, horseshoes, playgrounds, and hiking trails. Must have a Realtor for gate access.
The information contained herein is for informational purposes only. RE/MAX Roots makes no
representation as to the accuracy or reliability of the information. The buyer is to verify information
provided and related to the property that is material to a buyer’s decision to purchase the property. All
documents and other information attached to this listing are provided as a courtesy and should be
researched and verified by the buyer agent.
Location
State VA
County Frederick
Zoning R5
Rooms
Other Rooms Living Room, Dining Room, Primary Bedroom, Bedroom 2, Bedroom 3, Bedroom 4
Main Level Bedrooms 4
Interior
Interior Features Ceiling Fan(s), Combination Kitchen/Dining, Entry Level Bedroom, Floor Plan - Open, Kitchen - Island, Upgraded Countertops
Hot Water Electric
Heating Heat Pump(s)
Cooling Central A/C
Flooring Luxury Vinyl Plank
Fireplaces Number 1
Fireplaces Type Mantel(s), Wood
Equipment Built-In Microwave, Dishwasher, Disposal, Oven/Range - Electric, Refrigerator, Stainless Steel Appliances, Washer/Dryer Hookups Only
Fireplace Y
Appliance Built-In Microwave, Dishwasher, Disposal, Oven/Range - Electric, Refrigerator, Stainless Steel Appliances, Washer/Dryer Hookups Only
Heat Source Electric
Exterior
Exterior Feature Patio(s)
Parking Features Garage - Front Entry
Garage Spaces 2.0
Amenities Available Basketball Courts, Bike Trail, Boat Dock/Slip, Boat Ramp, Club House, Common Grounds, Community Center, Dog Park, Exercise Room, Gated Community, Lake, Non-Lake Recreational Area, Party Room, Picnic Area, Pier/Dock, Tot Lots/Playground, Volleyball Courts, Water/Lake Privileges
Water Access Y
Water Access Desc Boat - Powered,Canoe/Kayak,Fishing Allowed,Swimming Allowed,Waterski/Wakeboard
View Trees/Woods
Roof Type Architectural Shingle
Accessibility Level Entry - Main
Porch Patio(s)
Attached Garage 2
Total Parking Spaces 2
Garage Y
Building
Lot Description Trees/Wooded
Story 1
Foundation Crawl Space
Sewer Public Sewer
Water Public
Architectural Style Ranch/Rambler, Raised Ranch/Rambler, Contemporary
Level or Stories 1
Additional Building Above Grade, Below Grade
Structure Type Dry Wall
New Construction N
Schools
Elementary Schools Gainesboro
Middle Schools Frederick County
High Schools James Wood
School District Frederick County Public Schools
Others
HOA Fee Include Common Area Maintenance,Management,Pier/Dock Maintenance,Road Maintenance,Security Gate,Snow Removal,Trash
Senior Community No
Tax ID 18A088A 4 125
Ownership Fee Simple
SqFt Source Assessor
Acceptable Financing Cash, Conventional, VA, FHA
Listing Terms Cash, Conventional, VA, FHA
Financing Cash,Conventional,VA,FHA
Special Listing Condition Standard
Read Less Info
Want to know what your home might be worth? Contact us for a FREE valuation!

Our team is ready to help you sell your home for the highest possible price ASAP

Bought with Kristin A Cobb • Realty ONE Group Old Towne

"My job is to find and attract mastery-based agents to the office, protect the culture, and make sure everyone is happy! "






