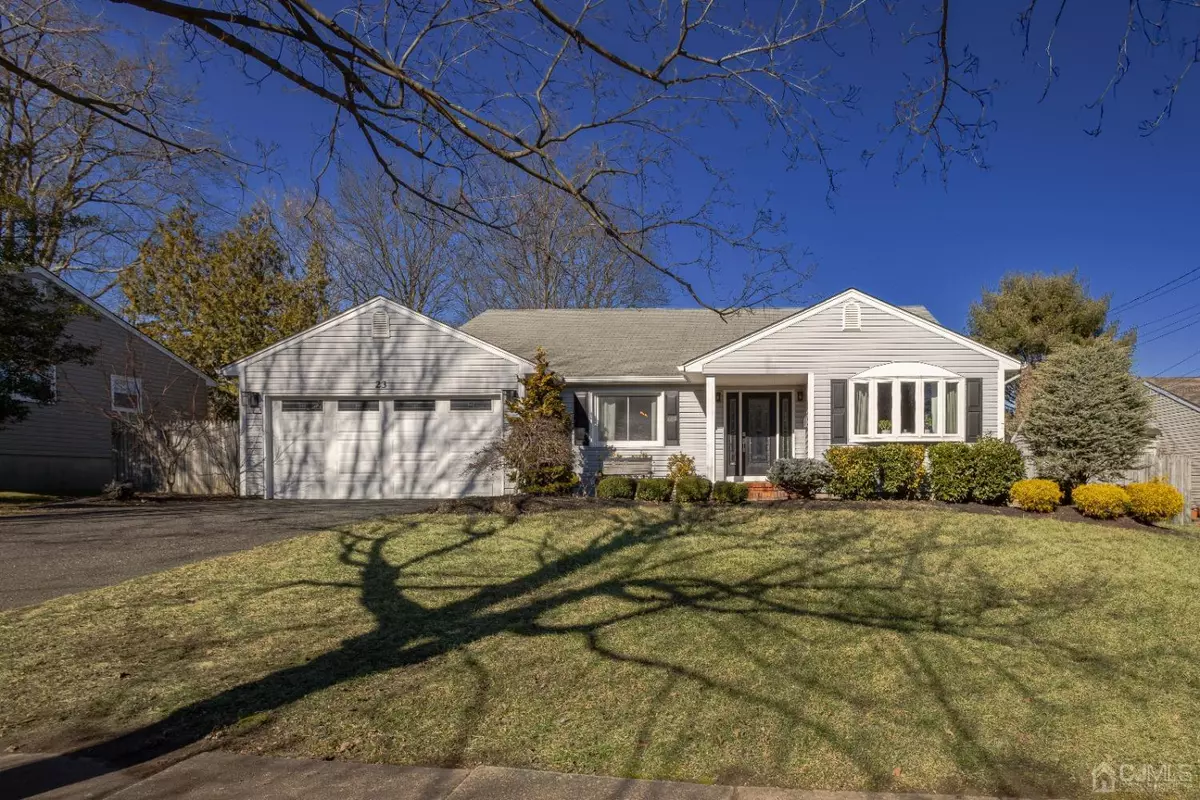$652,600
$609,999
7.0%For more information regarding the value of a property, please contact us for a free consultation.
3 Beds
2.5 Baths
1,974 SqFt
SOLD DATE : 04/12/2024
Key Details
Sold Price $652,600
Property Type Single Family Home
Sub Type Single Family Residence
Listing Status Sold
Purchase Type For Sale
Square Footage 1,974 sqft
Price per Sqft $330
Subdivision Janet Gardens
MLS Listing ID 2408467R
Sold Date 04/12/24
Style Custom Home
Bedrooms 3
Full Baths 2
Half Baths 1
Originating Board CJMLS API
Year Built 1974
Annual Tax Amount $12,786
Tax Year 2022
Lot Size 0.275 Acres
Acres 0.2755
Lot Dimensions 120.00 x 100.00
Property Description
Please see the following tour https://www.propertypanorama.com/instaview/msx/2408467R Indulge in the epitome of modern living, where convenience meets charm in a vibrant town setting! Step into this exquisite 3-bedroom, 2.5-bath gem on a professionally landscaped quiet cul-de-sac with a 2-car garage boasting a brick paver walkway that welcomes you home! With a remodeled kitchen featuring extensive counters, solid wood cabinets, and all appliances, mornings are a breeze in the separate breakfast room leading to a 26'x13' deck, perfect for cozy coffees or lively gatherings under the stars. The main level invites you to unwind in the expansive living room, banquet-sized dining room, and roomy family room, thoughtfully designed for contemporary living. Upstairs, three tastefully remodeled bedrooms and baths await your sanctuary. Venture downstairs to discover a versatile walkout basement, a spacious exercise area with a modern bath. Etched glass front door, three remodeled baths, all appliances, all custom light fixtures and window treatments, a new water heater, new dishwasher being installed Thurs, and hardwood floors are just a few of the unique features awaiting you. Enjoy the large, fenced yard and maintenance-free vinyl siding, all within reach of Milltown's excellent schools, major highways, transportation, and entertainment options. Unlock the door to your perfect blend of contemporary living in a vibrant community!
Location
State NJ
County Middlesex
Community Curbs, Sidewalks
Zoning R-10
Rooms
Other Rooms Shed(s)
Basement Partially Finished, Full, Bath Half, Daylight, Exterior Entry, Recreation Room, Storage Space, Interior Entry, Utility Room, Laundry Facilities
Dining Room Formal Dining Room
Kitchen Breakfast Bar, Pantry, Separate Dining Area
Interior
Interior Features Drapes-See Remarks, Entrance Foyer, Kitchen, Living Room, Dining Room, Family Room, 3 Bedrooms, Bath Full, Bath Main, Storage, None
Heating Forced Air
Cooling Central Air
Flooring Ceramic Tile, Wood
Fireplace false
Window Features Drapes
Appliance Dishwasher, Dryer, Gas Range/Oven, Microwave, Refrigerator, See Remarks, Washer, Gas Water Heater
Heat Source Natural Gas
Exterior
Exterior Feature Barbecue, Curbs, Deck, Patio, Sidewalk, Fencing/Wall, Storage Shed, Yard
Garage Spaces 2.0
Fence Fencing/Wall
Community Features Curbs, Sidewalks
Utilities Available Cable TV, Underground Utilities, Electricity Connected, Natural Gas Connected
Roof Type Asphalt
Porch Deck, Patio
Building
Lot Description Near Shopping, Near Train, Cul-De-Sac, Near Public Transit
Story 3
Sewer Public Sewer
Water Public
Architectural Style Custom Home
Others
Senior Community no
Tax ID 110006800000003501
Ownership Fee Simple
Energy Description Natural Gas
Read Less Info
Want to know what your home might be worth? Contact us for a FREE valuation!

Our team is ready to help you sell your home for the highest possible price ASAP


"My job is to find and attract mastery-based agents to the office, protect the culture, and make sure everyone is happy! "






