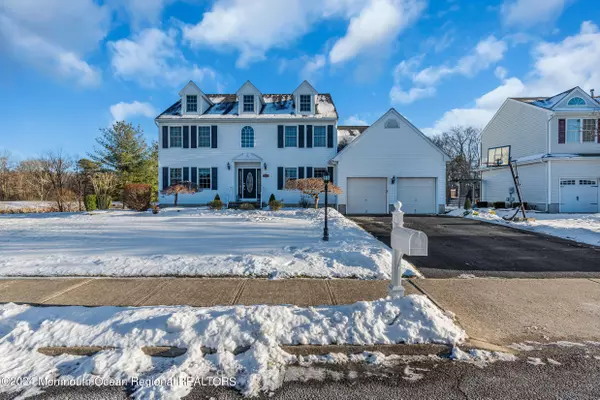$867,000
$815,000
6.4%For more information regarding the value of a property, please contact us for a free consultation.
4 Beds
4 Baths
2,806 SqFt
SOLD DATE : 04/12/2024
Key Details
Sold Price $867,000
Property Type Single Family Home
Sub Type Single Family Residence
Listing Status Sold
Purchase Type For Sale
Square Footage 2,806 sqft
Price per Sqft $308
Municipality Howell (HOW)
Subdivision Parkside At How
MLS Listing ID 22402307
Sold Date 04/12/24
Style Colonial
Bedrooms 4
Full Baths 3
Half Baths 1
HOA Y/N No
Originating Board MOREMLS (Monmouth Ocean Regional REALTORS®)
Year Built 1999
Annual Tax Amount $13,113
Tax Year 2023
Lot Size 8,276 Sqft
Acres 0.19
Lot Dimensions 81x107x1x1
Property Description
Luxurious living awaits you in this stunning 4-bed, 3.5-bath residence! Discover the convenience of California closets, and Large rooms.The high-end Chef's kitchen boasts stainless steel appliances, 9ft granite island and top-tier cabinets.The seamless elegance of a porcelain tile in the open-floor plan kitchen, family room, and foyer.Entertain effortlessly or Unwind by the gas fireplace and showcase your treasures in the built-in shelving with ambient lighting.Host in style with formal living and dining rooms, and work in peace in your private office with custom shelving and French doors.The full finished basement is a haven, featuring a 1/2 bath and a custom 20ft bar with a dishwasher and sink. It also doubles as a game room and entertainment area equipped with a surround sound Bose system...Step outside to your oasis - a full deck made with Trex decking overlooking un-buildable green acres. The corner house provides privacy, and a 6-zone sprinkler system ensures your outdoor space remains vibrant. Plenty of room in your 2 garage for all your outside furniture and items to store. And with a brand-NEW 2023 roof, one more less major expense.
This residence seamlessly combines elegance and functionality for a lifestyle of unparalleled comfort. Welcome home!
Location
State NJ
County Monmouth
Area Ramtown
Direction NEWTONS CORNER RD TO ALLENWOOD LAKEWOOD RD TO CASCADES ST.
Rooms
Basement Finished, Full, Heated, Workshop/ Workbench
Interior
Interior Features Attic, Center Hall, Den, Sliding Door
Heating Natural Gas, Solar, Hot Water, Forced Air, 2 Zoned Heat
Cooling Central Air, 2 Zoned AC
Flooring Wood, Engineered
Fireplaces Number 1
Fireplace Yes
Exterior
Exterior Feature Deck, Sprinkler Under, Thermal Window, Solar Panels, Lighting
Garage Double Wide Drive, Driveway, On Street, Oversized, Storage, Workshop in Garage
Garage Spaces 2.0
Waterfront No
Roof Type Timberline,Shingle
Garage Yes
Building
Lot Description Corner Lot, Back to Woods
Story 2
Sewer Public Sewer
Water Public
Architectural Style Colonial
Level or Stories 2
Structure Type Deck,Sprinkler Under,Thermal Window,Solar Panels,Lighting
New Construction No
Schools
Elementary Schools Ramtown
Middle Schools Howell South
High Schools Howell Hs
Others
Senior Community No
Tax ID 21-00042-0000-00079-66
Read Less Info
Want to know what your home might be worth? Contact us for a FREE valuation!

Our team is ready to help you sell your home for the highest possible price ASAP

Bought with Real Broker LLC

"My job is to find and attract mastery-based agents to the office, protect the culture, and make sure everyone is happy! "






