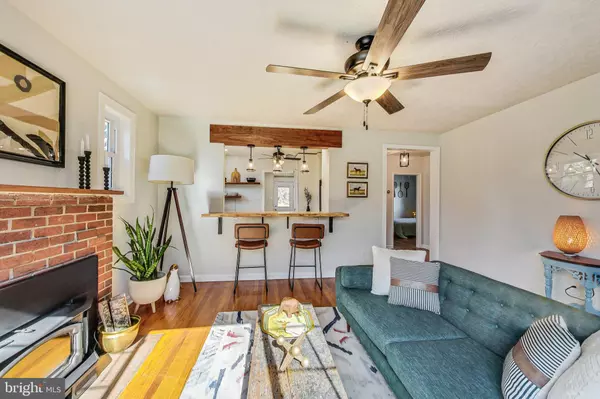$415,000
$375,000
10.7%For more information regarding the value of a property, please contact us for a free consultation.
3 Beds
1 Bath
1,374 SqFt
SOLD DATE : 04/15/2024
Key Details
Sold Price $415,000
Property Type Single Family Home
Sub Type Detached
Listing Status Sold
Purchase Type For Sale
Square Footage 1,374 sqft
Price per Sqft $302
Subdivision Horse Shoe Road
MLS Listing ID MDPG2103764
Sold Date 04/15/24
Style Bungalow
Bedrooms 3
Full Baths 1
HOA Y/N N
Abv Grd Liv Area 1,374
Originating Board BRIGHT
Year Built 1951
Annual Tax Amount $2,493
Tax Year 2023
Lot Size 0.699 Acres
Acres 0.7
Property Description
Welcome to Clinton and this gorgeous three bedroom home sitting on .7 acres! This beauty has undergone a stunning renovation bringing in a modern kitchen, bathroom, and laundry room while keeping all the historic charm. As you pull up the large driveway, you are greeted by the fully fenced yard and heritage trees welcoming you to the property. As you walk in, you immediately appreciate the original hardwood floor and wood burning fireplace - both flooded with natural light by the oversized windows. The updated kitchen includes a custom breakfast bar, deep sink, new cabinetry with tons of storage. The storage continues into the laundry room with a full wall of cabinets and large washer/dryer that makes even laundry a breeze. The main level continues with two large bedrooms (room to fit a king bed in either) with natural light. The renovated bathroom provides a tranquil oasis with vanity and medicine cabinet for more storage. Head upstairs to enjoy the more room that could be a great bedroom, office, or anything you want - not to mention another large closet upstairs! The space continues to the outside back patio, flat yard, and oversized garage. The previous owners took advantage of the amazing garage as their workshops but you could easily have a home gym, workshop, or park all your toys in this fully functional space with electric. Tool/lawn mower shed and garage attic provide even more amazing storage. Behind the garage you can enjoy the spring evenings or host the BBQ of your dreams around the fire pit. Minutes from Joint Andrews Base and Woodyard Shopping Crossing (Lowes, Walmart, Aldi, Safeway, Marshall’s, and more). Easy access to 495, National Harbor, and DC.
Location
State MD
County Prince Georges
Zoning R80
Direction South
Rooms
Main Level Bedrooms 2
Interior
Interior Features Attic, Entry Level Bedroom, Ceiling Fan(s), Wood Floors, Stove - Wood
Hot Water Electric
Heating Heat Pump(s)
Cooling Central A/C
Flooring Wood
Fireplaces Number 1
Fireplaces Type Brick
Equipment Dryer - Electric, Refrigerator, Stove, Water Heater, Cooktop, Disposal, Washer - Front Loading
Fireplace Y
Window Features Double Pane,Vinyl Clad
Appliance Dryer - Electric, Refrigerator, Stove, Water Heater, Cooktop, Disposal, Washer - Front Loading
Heat Source Electric
Laundry Lower Floor
Exterior
Garage Other
Garage Spaces 3.0
Fence Wood, Wire
Waterfront N
Water Access N
Roof Type Shingle
Accessibility None
Parking Type Detached Garage, Driveway
Total Parking Spaces 3
Garage Y
Building
Lot Description Front Yard, Rear Yard, SideYard(s)
Story 1.5
Foundation Block
Sewer Public Sewer
Water Public
Architectural Style Bungalow
Level or Stories 1.5
Additional Building Above Grade, Below Grade
Structure Type Dry Wall
New Construction N
Schools
Elementary Schools Waldon Woods
Middle Schools Stephen Decatur
High Schools Surrattsville
School District Prince George'S County Public Schools
Others
Pets Allowed Y
Senior Community No
Tax ID 17090850719
Ownership Fee Simple
SqFt Source Assessor
Special Listing Condition Standard
Pets Description No Pet Restrictions
Read Less Info
Want to know what your home might be worth? Contact us for a FREE valuation!

Our team is ready to help you sell your home for the highest possible price ASAP

Bought with Jeniffer Thatiana Siliezar Cabrera • Northrop Realty

"My job is to find and attract mastery-based agents to the office, protect the culture, and make sure everyone is happy! "






