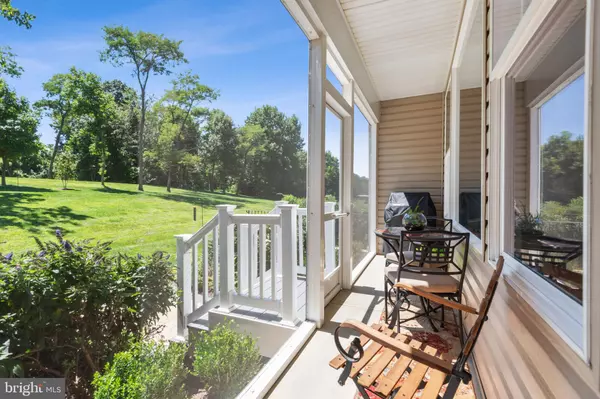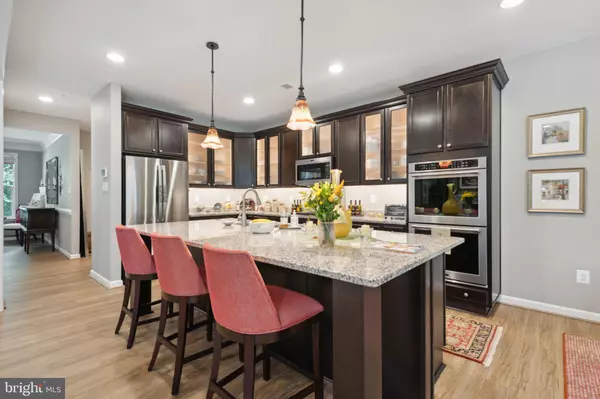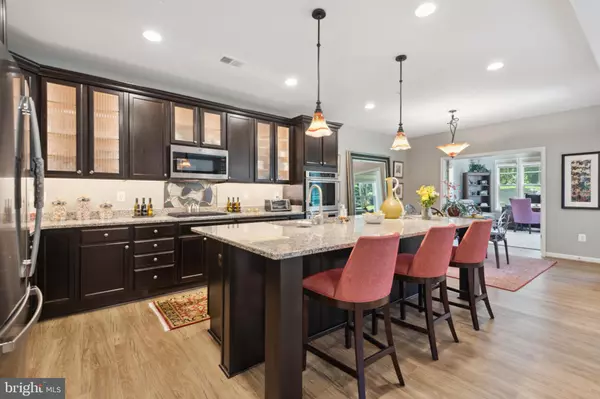$795,000
$795,000
For more information regarding the value of a property, please contact us for a free consultation.
3 Beds
2 Baths
3,083 SqFt
SOLD DATE : 04/15/2024
Key Details
Sold Price $795,000
Property Type Single Family Home
Sub Type Detached
Listing Status Sold
Purchase Type For Sale
Square Footage 3,083 sqft
Price per Sqft $257
Subdivision Golden Valleys
MLS Listing ID MDAA2077088
Sold Date 04/15/24
Style Raised Ranch/Rambler,Ranch/Rambler
Bedrooms 3
Full Baths 2
HOA Fees $29/ann
HOA Y/N Y
Abv Grd Liv Area 3,083
Originating Board BRIGHT
Year Built 2020
Annual Tax Amount $7,933
Tax Year 2023
Lot Size 2.000 Acres
Acres 2.0
Property Description
Welcome to serene country life of Golden Valley, an enclave of 117 acres with nine homes, surrounded by protective forestry. Just minutes from the Chesapeake Bay, shopping & entertainment. This home is better than new with Seller additions to include second layer driveway, Irrigation system, cleared lot, gutter guards, Stone & Cedar siding, full house surge protector, High Efficiency HVAC System w/ Air Purifier/Humidifier, constant pressure pump & water treatment , valances & shades, Window tinting, Custom kitchen cabinets w/glass, luxury shower heads custom bathroom cabinets, Rear enclosed porch area with Stone walkway, Insulated garage doors, Unfinished basement with 9 ft. ceilings and rough in plumbing. This home has amazing finishing touches, two full acres of land with the privacy and pure luxury.
Location
State MD
County Anne Arundel
Zoning RA
Rooms
Basement Full, Heated, Poured Concrete, Rear Entrance, Rough Bath Plumb, Unfinished
Main Level Bedrooms 3
Interior
Interior Features Attic/House Fan, Breakfast Area, Carpet, Combination Kitchen/Dining, Dining Area, Entry Level Bedroom, Family Room Off Kitchen, Floor Plan - Open, Formal/Separate Dining Room, Kitchen - Eat-In, Kitchen - Island, Kitchen - Table Space, Primary Bath(s), Soaking Tub, Sound System, Sprinkler System, Stall Shower, Store/Office, Upgraded Countertops, Walk-in Closet(s), Water Treat System, Window Treatments
Hot Water Electric
Heating Heat Pump(s)
Cooling Central A/C, Energy Star Cooling System
Flooring Luxury Vinyl Plank
Fireplaces Number 1
Fireplaces Type Gas/Propane
Equipment Air Cleaner, Built-In Microwave, Cooktop - Down Draft, Dishwasher, Dryer, Dryer - Front Loading, Energy Efficient Appliances, ENERGY STAR Clothes Washer, ENERGY STAR Dishwasher, ENERGY STAR Refrigerator, Exhaust Fan, Icemaker, Humidifier, Microwave, Oven - Double, Oven - Self Cleaning, Stainless Steel Appliances, Six Burner Stove, Washer, Water Conditioner - Owned
Fireplace Y
Window Features Screens,Vinyl Clad
Appliance Air Cleaner, Built-In Microwave, Cooktop - Down Draft, Dishwasher, Dryer, Dryer - Front Loading, Energy Efficient Appliances, ENERGY STAR Clothes Washer, ENERGY STAR Dishwasher, ENERGY STAR Refrigerator, Exhaust Fan, Icemaker, Humidifier, Microwave, Oven - Double, Oven - Self Cleaning, Stainless Steel Appliances, Six Burner Stove, Washer, Water Conditioner - Owned
Heat Source Electric, Propane - Owned
Exterior
Exterior Feature Patio(s), Porch(es), Enclosed
Garage Garage - Front Entry, Garage Door Opener, Inside Access
Garage Spaces 2.0
Utilities Available Propane, Electric Available
Waterfront N
Water Access N
Roof Type Architectural Shingle
Accessibility 2+ Access Exits, Level Entry - Main, No Stairs
Porch Patio(s), Porch(es), Enclosed
Parking Type Attached Garage
Attached Garage 2
Total Parking Spaces 2
Garage Y
Building
Story 2
Foundation Slab
Sewer On Site Septic
Water Well
Architectural Style Raised Ranch/Rambler, Ranch/Rambler
Level or Stories 2
Additional Building Above Grade, Below Grade
New Construction N
Schools
Elementary Schools Deale
Middle Schools Southern
High Schools Southern
School District Anne Arundel County Public Schools
Others
HOA Fee Include Common Area Maintenance,Insurance,Taxes
Senior Community No
Tax ID 020800090215785
Ownership Fee Simple
SqFt Source Assessor
Security Features Monitored,Exterior Cameras
Acceptable Financing Conventional, FHA, USDA, VA
Listing Terms Conventional, FHA, USDA, VA
Financing Conventional,FHA,USDA,VA
Special Listing Condition Standard
Read Less Info
Want to know what your home might be worth? Contact us for a FREE valuation!

Our team is ready to help you sell your home for the highest possible price ASAP

Bought with Jennifer Leslie Angel-Fuhlman • Coldwell Banker Realty

"My job is to find and attract mastery-based agents to the office, protect the culture, and make sure everyone is happy! "






