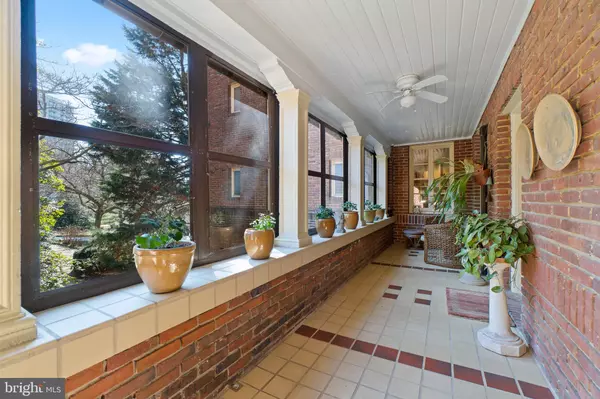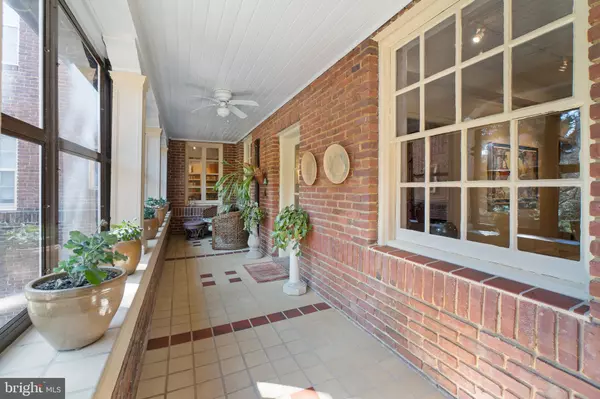$485,000
$485,000
For more information regarding the value of a property, please contact us for a free consultation.
3 Beds
2 Baths
2,073 SqFt
SOLD DATE : 04/12/2024
Key Details
Sold Price $485,000
Property Type Condo
Sub Type Condo/Co-op
Listing Status Sold
Purchase Type For Sale
Square Footage 2,073 sqft
Price per Sqft $233
Subdivision Tuscany-Canterbury
MLS Listing ID MDBA2114976
Sold Date 04/12/24
Style Other
Bedrooms 3
Full Baths 2
Condo Fees $1,677/mo
HOA Y/N Y
Abv Grd Liv Area 2,073
Originating Board BRIGHT
Year Built 1924
Annual Tax Amount $2,536
Tax Year 2009
Property Description
Imagine living in an apartment in The Tuscany, an Italian Renaissance-inspired building, designed by award-winning architect Clyde Nelson Friz in 1918. This 2 story unit with 3 bedrooms, and 2 baths is a perfect blend of elegance and style. It has a private entrance and an expansive porch which is screened-in for summer, glassed-in for cooler months. As you enter the porch, you will appreciate the privacy provided by the surrounding mature gardens. The combination of natural light and focused lighting allows for the perfectly illuminated spaces. The large dining room with an alcove is an excellent venue for entertaining. A small office space has been thoughtfully niched between the dining room and kitchen. The renovated kitchen with its stainless-steel appliances, gas stove and built-in refrigerator has an understated style that emphasizes the building's original character. The kitchen also boasts a utility area with a full-size washer, dryer and sink. The living room, with its hardwood floors and built-in shelving, includes a recessed library which can be used for reading or listening to music. The walls flanking either side of the fireplace offer generous space to display artworks as do the built-in glass display shelves. A first-floor bedroom with a fully renovated en-suite bathroom is perfect for guests or extended family. It also incorporates built-ins which provide additional storage. Bedrooms 2 and 3 are located on the 2nd level. The large primary bedroom, with a walk-in closet as well as a second closet, provide extensive storage spaces. Bedroom #3 is generously sized with an enormous amount of closet space. The shared hall bath has also been entirely renovated to include a marble counter and a walk-in shower. In addition to all the interior storage, there are 2 separate storage rooms conveniently located adjacent to the kitchen in the hallway which also serves as the secondary egress. Parking spaces are available on the street or may be rented in the garage for a monthly fee. The Tuscany is conveniently located near the Johns Hopkins University Homewood Campus, The Rotunda, the Hampden shops and eateries, as well as route 83, and Penn Station. *** MONTHLY FEE INCLUDES PROPERTY TAXES, WATER, HEAT, and more!
Location
State MD
County Baltimore City
Zoning 0R050
Rooms
Other Rooms Bedroom 2, Bedroom 1, Other
Main Level Bedrooms 1
Interior
Interior Features Breakfast Area, Kitchen - Table Space, Kitchen - Eat-In, Built-Ins, Chair Railings, Crown Moldings, Entry Level Bedroom, Primary Bath(s), Floor Plan - Traditional, Dining Area, Window Treatments
Hot Water Natural Gas
Heating Radiator, Steam
Cooling Ductless/Mini-Split
Fireplaces Number 1
Fireplaces Type Mantel(s), Non-Functioning
Equipment Dishwasher, Disposal, Dryer, Exhaust Fan, Microwave, Oven - Self Cleaning, Refrigerator, Washer
Fireplace Y
Appliance Dishwasher, Disposal, Dryer, Exhaust Fan, Microwave, Oven - Self Cleaning, Refrigerator, Washer
Heat Source Natural Gas
Exterior
Parking Features Covered Parking
Garage Spaces 2.0
Utilities Available Cable TV Available
Amenities Available Extra Storage
Water Access N
View Garden/Lawn
Accessibility None
Total Parking Spaces 2
Garage Y
Building
Story 2
Unit Features Garden 1 - 4 Floors
Sewer Public Sewer
Water Public
Architectural Style Other
Level or Stories 2
Additional Building Above Grade
Structure Type 9'+ Ceilings,Plaster Walls
New Construction N
Schools
School District Baltimore City Public Schools
Others
Pets Allowed Y
HOA Fee Include Ext Bldg Maint,Heat,Lawn Maintenance,Management,Insurance,Sewer,Taxes,Water,Snow Removal
Senior Community No
Tax ID 0312013701D001
Ownership Cooperative
Security Features Main Entrance Lock,Smoke Detector
Special Listing Condition Standard
Pets Allowed Size/Weight Restriction, Cats OK, Dogs OK
Read Less Info
Want to know what your home might be worth? Contact us for a FREE valuation!

Our team is ready to help you sell your home for the highest possible price ASAP

Bought with William W Magruder • Long & Foster Real Estate, Inc.

"My job is to find and attract mastery-based agents to the office, protect the culture, and make sure everyone is happy! "






