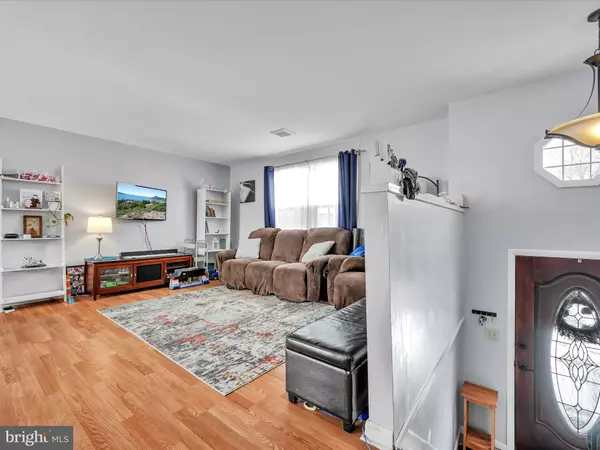$250,000
$249,000
0.4%For more information regarding the value of a property, please contact us for a free consultation.
3 Beds
2 Baths
1,602 SqFt
SOLD DATE : 04/16/2024
Key Details
Sold Price $250,000
Property Type Single Family Home
Sub Type Twin/Semi-Detached
Listing Status Sold
Purchase Type For Sale
Square Footage 1,602 sqft
Price per Sqft $156
Subdivision None Available
MLS Listing ID PAYK2054856
Sold Date 04/16/24
Style Bi-level
Bedrooms 3
Full Baths 2
HOA Y/N N
Abv Grd Liv Area 1,002
Originating Board BRIGHT
Year Built 1988
Annual Tax Amount $3,804
Tax Year 2022
Lot Size 10,454 Sqft
Acres 0.24
Property Description
Welcome to this charming semi-detached home in the delightful town of Wrightsville, offering a perfect fusion of comfort and functionality. The open layout seamlessly connects the kitchen, dining, and living areas, creating an inviting space for family and friends to gather.
The lower level presents a spacious second living room and an additional bedroom with a generously sized walk-in closet. All of this, complemented by the convenience of a full bathroom on each level. Recent upgrades, including a new roof (2018), newly sealed driveway, and a fresh rear deck enhance the property's appeal, along with the comfort of added central heating and air conditioning.
Enjoy the sizable, flat yard, perfect for outdoor activities, gardening, and play. Stone flower beds add a touch of elegance while ensuring easy maintenance. Nestled in a tranquil neighborhood with a strong sense of community, this home is surrounded by family-friendly attractions like Riverfront Park and The Mason Dixon Trail.
Immerse yourself in the local charm with a stroll to downtown Wrightsville, where Wild Batch Bistro, Wrightsville Pizza, Sue's Market, and more await your exploration. With easy access to highways 30 and 462, commuting to York and Lancaster becomes a breeze. Become a part of this blossoming community and transform this house into your dream home!
Location
State PA
County York
Area Wrightsville Boro (15291)
Zoning RS
Rooms
Other Rooms Living Room, Dining Room, Primary Bedroom, Bedroom 2, Bedroom 3, Kitchen, Family Room, Foyer, Bathroom 1, Bathroom 2
Basement Full
Main Level Bedrooms 1
Interior
Interior Features Carpet, Ceiling Fan(s), Combination Kitchen/Dining, Dining Area, Entry Level Bedroom, Floor Plan - Traditional, Walk-in Closet(s), Kitchen - Country
Hot Water Electric
Heating Forced Air, Baseboard - Electric
Cooling Central A/C
Flooring Carpet, Ceramic Tile, Vinyl
Equipment Dryer, Refrigerator, Stove, Washer, Water Heater, Dishwasher
Fireplace N
Window Features Double Pane,Screens
Appliance Dryer, Refrigerator, Stove, Washer, Water Heater, Dishwasher
Heat Source Natural Gas
Laundry Has Laundry, Lower Floor
Exterior
Exterior Feature Deck(s)
Utilities Available Cable TV Available, Electric Available, Natural Gas Available, Sewer Available, Water Available
Water Access N
Roof Type Shingle,Asphalt
Street Surface Paved
Accessibility None
Porch Deck(s)
Road Frontage Boro/Township
Garage N
Building
Story 2
Foundation Other
Sewer Public Sewer
Water Public
Architectural Style Bi-level
Level or Stories 2
Additional Building Above Grade, Below Grade
Structure Type Dry Wall
New Construction N
Schools
High Schools Eastern York
School District Eastern York
Others
Senior Community No
Tax ID 91-000-02-0442-00-00000
Ownership Fee Simple
SqFt Source Assessor
Acceptable Financing Conventional, Cash
Listing Terms Conventional, Cash
Financing Conventional,Cash
Special Listing Condition Standard
Read Less Info
Want to know what your home might be worth? Contact us for a FREE valuation!

Our team is ready to help you sell your home for the highest possible price ASAP

Bought with Evan P. Owens • Berkshire Hathaway HomeServices Homesale Realty
"My job is to find and attract mastery-based agents to the office, protect the culture, and make sure everyone is happy! "






