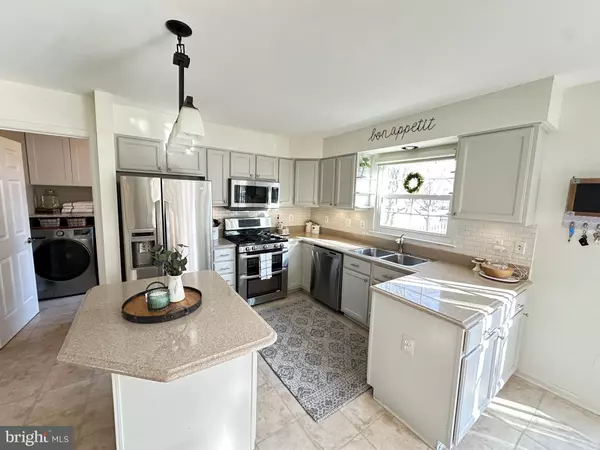$885,000
$859,000
3.0%For more information regarding the value of a property, please contact us for a free consultation.
4 Beds
4 Baths
2,964 SqFt
SOLD DATE : 04/15/2024
Key Details
Sold Price $885,000
Property Type Single Family Home
Sub Type Detached
Listing Status Sold
Purchase Type For Sale
Square Footage 2,964 sqft
Price per Sqft $298
Subdivision Ryans Ridge
MLS Listing ID VALO2065460
Sold Date 04/15/24
Style Colonial
Bedrooms 4
Full Baths 3
Half Baths 1
HOA Fees $55/qua
HOA Y/N Y
Abv Grd Liv Area 2,248
Originating Board BRIGHT
Year Built 1998
Annual Tax Amount $6,535
Tax Year 2023
Lot Size 7,405 Sqft
Acres 0.17
Property Description
Welcome home to the Ryan's Ridge community of Ashburn, Virginia!
Step into a light-filled main level with gorgeous bamboo wood floors through the family, dining, and living rooms. The spacious kitchen boasts Quartz counters, a bright eat-in breakfast area, and SS appliances.
Discover the thoughtful details that make this 4 bedroom, 3.5 bath home stand out. The basement has been transformed into a fabulous media room in 2020, complete with a sleek wet bar featuring a granite counter, sink, and shelves, perfect for movie nights or entertaining friends and family.
The new roof was installed in 2017 and the modern conveniences extend to the kitchen and laundry room with the addition of a brand new dishwasher, washer and dryer, making daily chores a breeze!
Situated just a mile from the Silver Line metro, this neighborhood is known for its top-notch schools, shopping and restaurants, all nearby-creating an ideal environment for families to gather and enjoy. Join in the fun with block parties and community events organized by friendly neighbors, creating a vibrant and welcoming atmosphere.
Location
State VA
County Loudoun
Zoning R8
Rooms
Other Rooms Media Room, Bathroom 3
Basement Full, Improved, Combination
Interior
Interior Features Kitchen - Island, Kitchen - Eat-In, Dining Area, Kitchen - Table Space, Wood Floors, Primary Bath(s), Window Treatments
Hot Water Natural Gas
Heating Heat Pump(s)
Cooling Heat Pump(s)
Fireplaces Number 1
Fireplaces Type Gas/Propane, Screen, Mantel(s)
Equipment Dishwasher, Disposal, Dryer, Washer, Refrigerator, Microwave, Icemaker, Stove
Fireplace Y
Appliance Dishwasher, Disposal, Dryer, Washer, Refrigerator, Microwave, Icemaker, Stove
Heat Source Electric, Natural Gas
Laundry Has Laundry, Main Floor
Exterior
Garage Garage Door Opener
Garage Spaces 2.0
Fence Wood
Utilities Available Cable TV Available, Electric Available, Natural Gas Available, Water Available
Amenities Available Jog/Walk Path, Bike Trail, Common Grounds
Waterfront N
Water Access N
View Trees/Woods
Accessibility None
Parking Type Attached Garage
Attached Garage 2
Total Parking Spaces 2
Garage Y
Building
Lot Description Backs - Parkland, SideYard(s)
Story 3
Foundation Permanent
Sewer Public Sewer
Water Public
Architectural Style Colonial
Level or Stories 3
Additional Building Above Grade, Below Grade
New Construction N
Schools
Elementary Schools Discovery
Middle Schools Farmwell Station
High Schools Broad Run
School District Loudoun County Public Schools
Others
Pets Allowed Y
HOA Fee Include Snow Removal,Trash
Senior Community No
Tax ID 119491072000
Ownership Fee Simple
SqFt Source Assessor
Acceptable Financing Cash, Conventional
Listing Terms Cash, Conventional
Financing Cash,Conventional
Special Listing Condition Standard
Pets Description No Pet Restrictions
Read Less Info
Want to know what your home might be worth? Contact us for a FREE valuation!

Our team is ready to help you sell your home for the highest possible price ASAP

Bought with Viktar Kutsevich • Samson Properties

"My job is to find and attract mastery-based agents to the office, protect the culture, and make sure everyone is happy! "






