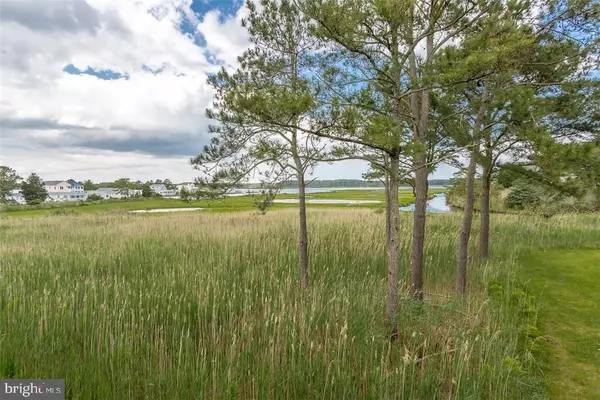$409,000
$409,900
0.2%For more information regarding the value of a property, please contact us for a free consultation.
3 Beds
4 Baths
SOLD DATE : 07/06/2018
Key Details
Sold Price $409,000
Property Type Condo
Sub Type Condo/Co-op
Listing Status Sold
Purchase Type For Sale
Subdivision Bayville Shores
MLS Listing ID 1001574180
Sold Date 07/06/18
Style Other
Bedrooms 3
Full Baths 3
Half Baths 1
Condo Fees $1,100/qua
HOA Y/N N
Originating Board SCAOR
Year Built 2005
Annual Tax Amount $1,167
Tax Year 2017
Property Description
BAYFRONT HOME LESS THAN 3 MILES FROM Fenwick Island & Ocean City beaches. Tucked away in the quiet, amenity-rich community of Bayville Shores. FULLY FURNISHED (with few exclusions) 3 bed, 3.5 bath, perfectly positioned, right around the way from the main amenities, UTMOST IN PRIVACY. The first-floor bed opens to the sunroom leading to the backyard right on the water! The second floor features GE stainless steel kitchen w/skylight & breakfast bar, overlooks main living space w/gas fireplace & crown molding, opens to sunroom and back sundeck w/amazing views. The inviting master w/ensuite bath features a wall of windows providing amazing wildlife and water views! Oversized garage provides plenty of storage for beach/bay gear and enters the tiled laundry room with connecting full bath! Hardwood,carpet & tile throughout. DON?T MISS OUT! PRIVATE bayfront community offers swimming pool, tennis/basketball courts, biking/jogging paths,boat ramp,fully stocked lakes,playground...so much more.
Location
State DE
County Sussex
Area Baltimore Hundred (31001)
Zoning G
Rooms
Main Level Bedrooms 3
Interior
Interior Features Attic, Breakfast Area, Combination Kitchen/Dining, Combination Kitchen/Living, Entry Level Bedroom, Ceiling Fan(s), Skylight(s), Window Treatments
Hot Water Electric
Heating None
Cooling None
Flooring Carpet, Hardwood, Tile/Brick
Fireplaces Type Gas/Propane
Equipment Dishwasher, Disposal, Dryer - Electric, Icemaker, Refrigerator, Microwave, Oven/Range - Electric, Washer, Water Heater
Furnishings No
Fireplace Y
Window Features Insulated,Screens,Storm
Appliance Dishwasher, Disposal, Dryer - Electric, Icemaker, Refrigerator, Microwave, Oven/Range - Electric, Washer, Water Heater
Heat Source Electric
Exterior
Exterior Feature Deck(s), Patio(s)
Garage Garage Door Opener
Garage Spaces 3.0
Parking On Site 2
Utilities Available Cable TV Available
Amenities Available Reserved/Assigned Parking, Basketball Courts, Bike Trail, Boat Ramp, Cable, Community Center, Fitness Center, Jog/Walk Path, Pier/Dock, Tot Lots/Playground, Swimming Pool, Security, Tennis Courts
Waterfront Y
Water Access Y
View River, Creek/Stream
Roof Type Architectural Shingle
Accessibility None
Porch Deck(s), Patio(s)
Parking Type Off Street, Driveway, Attached Garage
Attached Garage 1
Total Parking Spaces 3
Garage Y
Building
Story 3
Foundation Slab
Sewer Public Hook/Up Avail
Water Private
Architectural Style Other
Level or Stories 3+
Additional Building Above Grade, Below Grade
New Construction N
Schools
Elementary Schools Phillip C. Showell
Middle Schools Selbyville
High Schools Sussex Central
School District Indian River
Others
HOA Fee Include Lawn Maintenance,Common Area Maintenance,Insurance,Lawn Care Front,Lawn Care Rear,Lawn Care Side,Management,Pier/Dock Maintenance,Pool(s),Recreation Facility,Reserve Funds,Snow Removal,Water,Trash
Senior Community No
Tax ID 533-13.00-2.00-1330
Ownership Condominium
SqFt Source Estimated
Security Features Fire Detection System
Acceptable Financing Cash, Conventional
Listing Terms Cash, Conventional
Financing Cash,Conventional
Special Listing Condition Standard
Read Less Info
Want to know what your home might be worth? Contact us for a FREE valuation!

Our team is ready to help you sell your home for the highest possible price ASAP

Bought with PATRICK MONTAGUE • Long & Foster Real Estate, Inc.

"My job is to find and attract mastery-based agents to the office, protect the culture, and make sure everyone is happy! "






