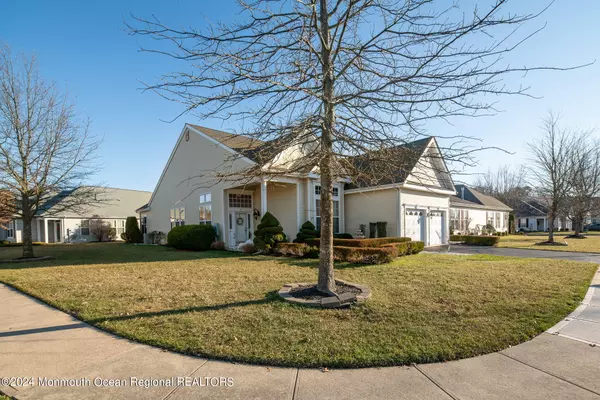$510,000
$539,900
5.5%For more information regarding the value of a property, please contact us for a free consultation.
2 Beds
2 Baths
2,297 SqFt
SOLD DATE : 04/12/2024
Key Details
Sold Price $510,000
Property Type Single Family Home
Sub Type Adult Community
Listing Status Sold
Purchase Type For Sale
Square Footage 2,297 sqft
Price per Sqft $222
Municipality Barnegat (BAR)
Subdivision Four Seasons @ Mirage
MLS Listing ID 22401067
Sold Date 04/12/24
Style Ranch,Detached
Bedrooms 2
Full Baths 2
HOA Fees $200/mo
HOA Y/N Yes
Originating Board MOREMLS (Monmouth Ocean Regional REALTORS®)
Year Built 2004
Annual Tax Amount $8,150
Tax Year 2022
Lot Size 9,583 Sqft
Acres 0.22
Lot Dimensions 117 x 82
Property Description
Welcome to the epitome of Adult Communities, Four Seasons at Mirage which offers an active life style and comfortable living. This Captiva Royale Model with 2 bedrooms and 2 full baths is located on a corner lot. There is also an extra room that can be used as a den/office. There is beautiful crown molding accents in the beautiful spacious living area. Home features a newer roof, oversized 2 car garage, hardwood floors, built-in in the family room, gas fireplace, sunroom, paver patio, electric awning, professional landscaping and tray ceilings. Located minutes to the Barnegat Bay Beach & Dock and shopping. A short drive to Long Beach Island and the Casinos in Atlantic City, centrally located for Doctors and Hospital nearby...
Location
State NJ
County Ocean
Area Barnegat Twp
Direction West Bay Avenue to Mirage entrance, stay straight on Mirage Blvd. to right on Whitewater Dr. Left on Pond View Circle, to Left on Meadowbrook Drive, to # 18 on right
Rooms
Basement None
Interior
Interior Features Built-Ins, Ceilings - 9Ft+ 1st Flr, Dec Molding, Den
Heating Natural Gas, Forced Air
Cooling Electric, Central Air
Fireplace Yes
Exterior
Exterior Feature Patio, Sprinkler Under
Parking Features Asphalt, Driveway, Direct Access, Oversized
Garage Spaces 2.0
Amenities Available Tennis Court, Professional Management, Association, Exercise Room, Shuffleboard, Community Room, Swimming, Pool, Basketball Court, Clubhouse, Bocci
Roof Type Shingle
Garage Yes
Building
Lot Description Corner Lot
Story 1
Foundation Slab
Sewer Public Sewer
Water Public
Architectural Style Ranch, Detached
Level or Stories 1
Structure Type Patio,Sprinkler Under
Schools
Middle Schools Russ Brackman
Others
HOA Fee Include Lawn Maintenance,Pool,Snow Removal
Senior Community Yes
Tax ID 01-00095-40-00036
Pets Description Dogs OK, Cats OK
Read Less Info
Want to know what your home might be worth? Contact us for a FREE valuation!

Our team is ready to help you sell your home for the highest possible price ASAP

Bought with NON MEMBER

"My job is to find and attract mastery-based agents to the office, protect the culture, and make sure everyone is happy! "






