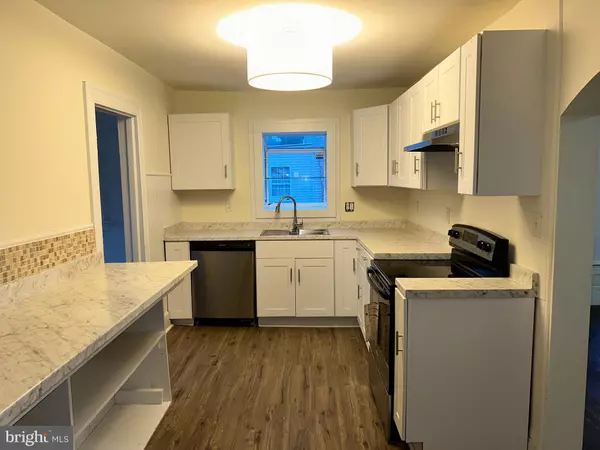$202,000
$209,997
3.8%For more information regarding the value of a property, please contact us for a free consultation.
4 Beds
2 Baths
1,967 SqFt
SOLD DATE : 04/15/2024
Key Details
Sold Price $202,000
Property Type Single Family Home
Sub Type Detached
Listing Status Sold
Purchase Type For Sale
Square Footage 1,967 sqft
Price per Sqft $102
Subdivision Hurlock
MLS Listing ID MDDO2006800
Sold Date 04/15/24
Style Traditional
Bedrooms 4
Full Baths 1
Half Baths 1
HOA Y/N N
Abv Grd Liv Area 1,967
Originating Board BRIGHT
Year Built 1920
Annual Tax Amount $1,462
Tax Year 2023
Lot Size 0.251 Acres
Acres 0.25
Property Description
Welcome home to 410 Charles St, a 4 bedroom 1.5 bathroom home located on a quiet street close to all of the amenities of downtown Hurlock. This home boasts a gorgeous new kitchen, fresh paint throughout, luxury vinyl plank floors in the kitchen and bathrooms, new carpets in all of the bedrooms and new mini-split systems throughout! In the kitchen, you'll notice new cabinets, a luxurious deep stainless steel sink with custom cutting board accessory, new stainless steel stove, and new counter tops that provide ample space for food prep! Upon entering the front door, you're greeted with natural hard wood floors throughout the spacious living room and dinning room and large windows allowing for gorgeous natural light to fill the rooms. Also on the main floor is the laundry room/mud room, a half bath and a massive primary suite that is equipped with a walk-in closet! Upstairs are three additional bedrooms and a full bathroom with tub/shower. With a large backyard, the possibilities are endless! Move-in ready and waiting for it's new owners to make it their own.
Location
State MD
County Dorchester
Zoning R-1
Rooms
Other Rooms Living Room, Dining Room, Primary Bedroom, Bedroom 2, Bedroom 3, Bedroom 4, Kitchen, Laundry, Full Bath, Half Bath
Main Level Bedrooms 4
Interior
Interior Features Kitchen - Eat-In, Attic, Breakfast Area, Carpet, Dining Area, Entry Level Bedroom, Floor Plan - Traditional, Formal/Separate Dining Room, Recessed Lighting, Tub Shower, Upgraded Countertops, Walk-in Closet(s), Wood Floors
Hot Water Electric
Heating Programmable Thermostat, Forced Air
Cooling Ductless/Mini-Split
Flooring Carpet, Hardwood, Luxury Vinyl Plank
Equipment Dishwasher, Oven/Range - Electric, Refrigerator, Stainless Steel Appliances, Water Heater
Furnishings No
Fireplace N
Appliance Dishwasher, Oven/Range - Electric, Refrigerator, Stainless Steel Appliances, Water Heater
Heat Source Electric
Laundry Hookup, Lower Floor, Main Floor
Exterior
Exterior Feature Porch(es), Patio(s)
Garage Spaces 10.0
Waterfront N
Water Access N
Accessibility Level Entry - Main, 2+ Access Exits, Doors - Swing In
Porch Porch(es), Patio(s)
Total Parking Spaces 10
Garage N
Building
Lot Description Front Yard, Open, Rear Yard
Story 2
Foundation Crawl Space, Block
Sewer Public Sewer
Water Public
Architectural Style Traditional
Level or Stories 2
Additional Building Above Grade, Below Grade
New Construction N
Schools
School District Dorchester County Public Schools
Others
Pets Allowed Y
Senior Community No
Tax ID 1015008458
Ownership Fee Simple
SqFt Source Assessor
Acceptable Financing Cash, Conventional, FHA, USDA, VA
Listing Terms Cash, Conventional, FHA, USDA, VA
Financing Cash,Conventional,FHA,USDA,VA
Special Listing Condition Standard
Pets Description No Pet Restrictions
Read Less Info
Want to know what your home might be worth? Contact us for a FREE valuation!

Our team is ready to help you sell your home for the highest possible price ASAP

Bought with Kathryn P Moore • Coldwell Banker Chesapeake Real Estate Company

"My job is to find and attract mastery-based agents to the office, protect the culture, and make sure everyone is happy! "






