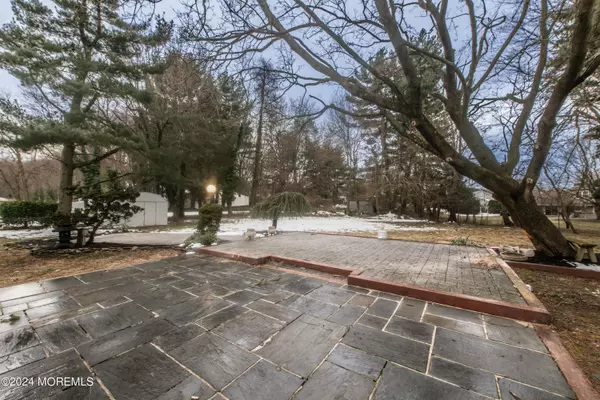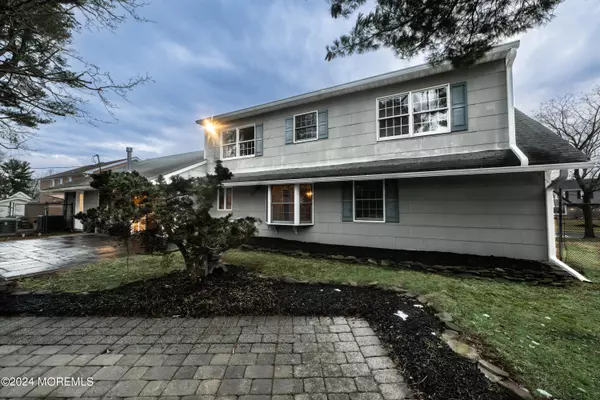$780,000
$749,000
4.1%For more information regarding the value of a property, please contact us for a free consultation.
5 Beds
3 Baths
2,262 SqFt
SOLD DATE : 04/18/2024
Key Details
Sold Price $780,000
Property Type Single Family Home
Sub Type Single Family Residence
Listing Status Sold
Purchase Type For Sale
Square Footage 2,262 sqft
Price per Sqft $344
Municipality Aberdeen (ABE)
Subdivision Strathmore
MLS Listing ID 22404910
Sold Date 04/18/24
Style 2 Story
Bedrooms 5
Full Baths 3
HOA Y/N No
Originating Board MOREMLS (Monmouth Ocean Regional REALTORS®)
Year Built 1961
Annual Tax Amount $12,304
Tax Year 2023
Lot Size 0.420 Acres
Acres 0.42
Lot Dimensions 102 x 178
Property Description
*OFFER ACCEPTED*STRATHMORE COUNTRY CLUBBER on large private property! The house everyone has been waiting for! 5 bedrooms, 3 full baths, versatile floor plan for extended family - 2 bedrooms on the 1st floor & 3 on the 2nd floor! Spacious home with 2 story foyer w/ skylite & beautiful wood staircase/ banister! EXCEPTIONAL HOME & PROPERTY! Freshly painted interior, recessed lighting, new carpet & pergo floors, neutral decor , FP in LR,, extra playroom/office off laundry room, remodeled kitchen , updating in bathrooms, walk in attic , fenced yard with extended patios , house generator, A/C (2023), HWH (2022), EXTRA BONUS to BUYER-NEW SURVEY included!! *MBD could be in -law suite* Close to NYC bus, train, schools, shopping, houses of worship* Most sought after model in Strathmore!
Location
State NJ
County Monmouth
Area Strathmore
Direction Lloyd Road to Ivy Hill Drive to Irongate Lane #41
Interior
Interior Features Attic - Pull Down Stairs, Attic - Walk Up, Balcony, Bay/Bow Window, Built-Ins, Dec Molding, In-Law Suite, Skylight, Sliding Door, Wall Mirror, Recessed Lighting
Heating Natural Gas, Radiant, Baseboard, 2 Zoned Heat
Cooling Central Air
Flooring Ceramic Tile, Laminate
Fireplaces Number 1
Fireplace Yes
Exterior
Exterior Feature Fence, Patio, Porch - Open, Security System, Shed, Storm Door(s), Lighting
Garage Paved, Double Wide Drive, Direct Access
Garage Spaces 1.5
Waterfront No
Roof Type Shingle
Garage Yes
Building
Lot Description Oversized, Fenced Area, Level
Story 2
Foundation Slab
Sewer Public Sewer
Water Public
Architectural Style 2 Story
Level or Stories 2
Structure Type Fence,Patio,Porch - Open,Security System,Shed,Storm Door(s),Lighting
Schools
Elementary Schools Strathmore
Middle Schools Matawan Avenue
High Schools Matawan Reg
Others
Senior Community No
Tax ID 01-00077-0000-00009
Read Less Info
Want to know what your home might be worth? Contact us for a FREE valuation!

Our team is ready to help you sell your home for the highest possible price ASAP

Bought with The Gallery Residential Brokerage

"My job is to find and attract mastery-based agents to the office, protect the culture, and make sure everyone is happy! "






