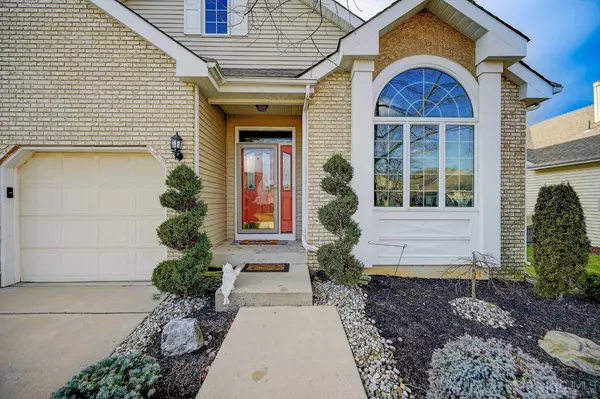$545,000
$550,000
0.9%For more information regarding the value of a property, please contact us for a free consultation.
2 Beds
2 Baths
1,886 SqFt
SOLD DATE : 04/18/2024
Key Details
Sold Price $545,000
Property Type Single Family Home
Sub Type Single Family Residence
Listing Status Sold
Purchase Type For Sale
Square Footage 1,886 sqft
Price per Sqft $288
Subdivision Greenbriar
MLS Listing ID 2406843R
Sold Date 04/18/24
Style Ranch
Bedrooms 2
Full Baths 2
Maintenance Fees $325
HOA Y/N true
Originating Board CJMLS API
Year Built 1996
Annual Tax Amount $8,231
Tax Year 2018
Lot Dimensions 0.00 x 0.00
Property Description
Danbury model with full basement in sought after Greenbriar at Whittingham! This brick front ranch features a newer roof, newer flooring, new hot water heater, new washer and dryer. The spacious eat in kitchen has 42'' cabinetry, granite counters, tile backsplash, center island, pantry and stainless appliances. The kitchen, living room and family room have soaring vaulted ceilings and filled with natural light. Spacious master bedroom with wlk in closet and full bath featuring double sink, soak tub and shower. Full basement with high ceilings making perfect for finishing or much needed storage. The Greenbriar at Whittingham community offers a newly renovated club house, indoor/outdoor pool, gym, restaurant and nine hole golf course! Schedule your appointment today!
Location
State NJ
County Middlesex
Community Art/Craft Facilities, Clubhouse, Nurse On Premise, Outdoor Pool, Elevator, Fitness Center, Game Room, Restaurant, Gated, Golf 9 Hole, Security Patrol, Indoor Pool
Rooms
Basement Full, Interior Entry
Dining Room Formal Dining Room
Kitchen Kitchen Island, Pantry, Eat-in Kitchen
Interior
Interior Features Cathedral Ceiling(s), High Ceilings, Skylight, Vaulted Ceiling(s), Entrance Foyer, 2 Bedrooms, Kitchen, Laundry Room, Living Room, Bath Full, Bath Main, Dining Room, Family Room, None
Heating Forced Air
Cooling Central Air, Zoned
Flooring Carpet, Ceramic Tile, Laminate
Fireplace false
Window Features Skylight(s)
Appliance Dishwasher, Dryer, Gas Range/Oven, Microwave, Refrigerator, Gas Water Heater
Heat Source Natural Gas
Exterior
Garage Spaces 2.0
Pool Outdoor Pool, Indoor
Community Features Art/Craft Facilities, Clubhouse, Nurse on Premise, Outdoor Pool, Elevator, Fitness Center, Game Room, Restaurant, Gated, Golf 9 Hole, Security Patrol, Indoor Pool
Utilities Available Underground Utilities
Roof Type Asphalt
Handicap Access See Remarks
Building
Lot Description Interior Lot
Faces Southeast
Story 1
Sewer Public Sewer
Water Public
Architectural Style Ranch
Others
HOA Fee Include Common Area Maintenance,Maintenance Structure,Golf Course,Health Care Center/Nurse,Snow Removal,Trash,Maintenance Grounds
Senior Community yes
Tax ID 12000482700141
Ownership Fee Simple
Security Features Security Gate,Security Guard
Energy Description Natural Gas
Pets Description Yes
Read Less Info
Want to know what your home might be worth? Contact us for a FREE valuation!

Our team is ready to help you sell your home for the highest possible price ASAP


"My job is to find and attract mastery-based agents to the office, protect the culture, and make sure everyone is happy! "






