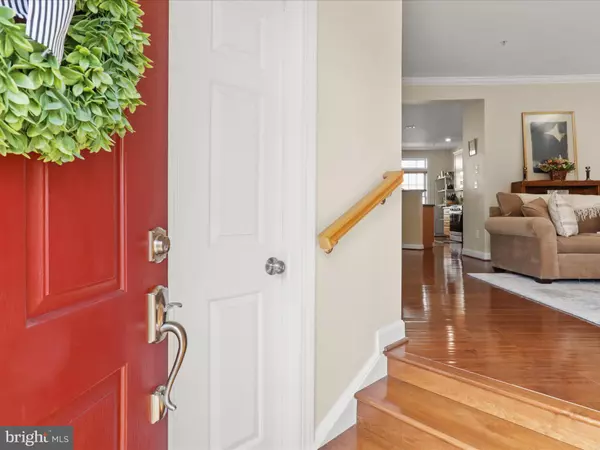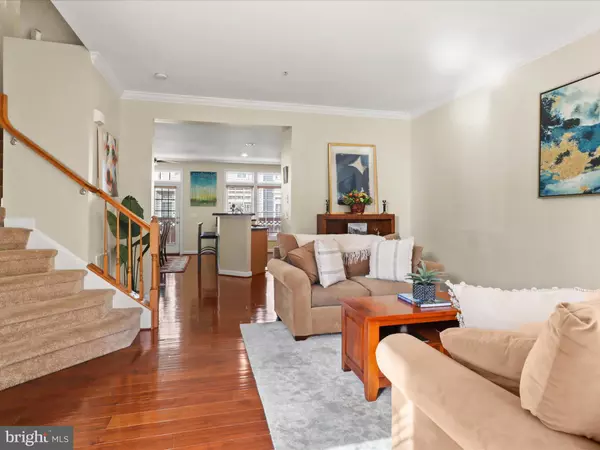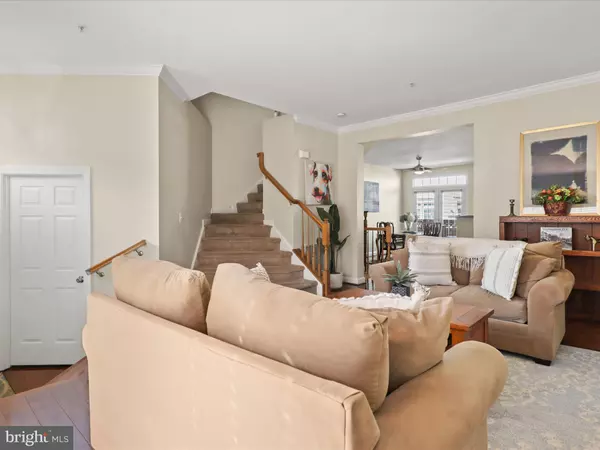$790,000
$750,000
5.3%For more information regarding the value of a property, please contact us for a free consultation.
3 Beds
5 Baths
2,300 SqFt
SOLD DATE : 04/18/2024
Key Details
Sold Price $790,000
Property Type Townhouse
Sub Type Interior Row/Townhouse
Listing Status Sold
Purchase Type For Sale
Square Footage 2,300 sqft
Price per Sqft $343
Subdivision Summers Grove
MLS Listing ID VAAX2031678
Sold Date 04/18/24
Style Colonial
Bedrooms 3
Full Baths 3
Half Baths 2
HOA Fees $129/qua
HOA Y/N Y
Abv Grd Liv Area 2,300
Originating Board BRIGHT
Year Built 1998
Annual Tax Amount $5,645
Tax Year 2015
Lot Size 1,140 Sqft
Acres 0.03
Property Description
Welcome to this fantastic townhouse boasting 2300 sq ft of sun-filled living space in the serene Summers Grove community. This move-in ready gem offers a perfect blend of comfort, convenience, and modern amenities. Upon entering, you're greeted by beautiful wood floors that lead you through the main level. Tall ceilings and large windows flood the space with natural light, creating an inviting atmosphere throughout. The main level features a spacious living area, complemented by a powder room for added convenience. The heart of the home lies in the expansive kitchen, complete with a large island, ample cabinet space, and recessed lighting. Adjacent to the kitchen is a generous dining area, perfect for hosting gatherings with family and friends. Step outside to the full-width deck and enjoy al fresco dining or simply soak in the tranquil surroundings. Upstairs, you'll find two well-appointed bedrooms, each boasting its own ensuite bathroom and walk-in closets. The primary bedroom is a true retreat, offering plenty of space and storage. The top floor features another sizable bedroom with two closets and ensuite full bath. In the hallway there is access to pull-down attic storage which is half of the width of the house. This meticulously maintained home also offers a full-size laundry room on the lower level, a two-car garage with built-in storage, and a media room on the lower level. The built in cabinets and large screen TV convey. Upgrades including a new roof, HVAC system, lighting, flooring, appliances, garage opener and more add to the appeal of this exceptional property. Situated in a sought-after location, just minutes from Van Dorn metro and a short drive to Old Town Alexandria, this townhouse offers easy access to shopping, dining, entertainment, and major transportation routes. The Summers Grove community is a small cluster of townhomes with trees, sidewalks, guest parking, a community pool and a fence around the entire community. The main entrance into the complex is upscale and the landscaping and common grounds are well maintained by the Association. There is also a kids tot lot nearby and plenty of spaces to walk you dog. This meticulously maintained townhome is less than 1 mile from the future site of the West End Alexandria development & INOVA Healthplex and all the new development of the Alexandria West End. The owner has completed many upgrades including the roof, hvac, appliances, lighting, flooring, laundry, wood blinds, etc. A list is available upon request and will be available at the open house. Extra convenient location to all major transportation routes, Kingstown, Old Town, the Pentagon, JBAB, HQ2, and Springfield Town Centre! Bring your offers! Don't miss your chance to own this pristine townhouse in the heart of Alexandria. Schedule your showing today and make this your new home sweet home!
Location
State VA
County Alexandria City
Zoning OCH
Direction South
Rooms
Other Rooms Media Room
Basement Fully Finished, Daylight, Partial, Garage Access, Heated, Improved, Interior Access, Walkout Level, Windows
Interior
Interior Features Breakfast Area, Combination Kitchen/Dining, Kitchen - Island, Kitchen - Table Space, Primary Bath(s), Upgraded Countertops, Window Treatments, Wood Floors, Floor Plan - Traditional
Hot Water Natural Gas
Heating Central, Heat Pump(s), Forced Air
Cooling Ceiling Fan(s), Central A/C, Heat Pump(s)
Flooring Hardwood, Ceramic Tile, Carpet, Vinyl
Equipment Dishwasher, Disposal, Dryer - Front Loading, Exhaust Fan, Icemaker, Microwave, Oven/Range - Gas, Refrigerator, Washer - Front Loading, Water Heater
Fireplace N
Appliance Dishwasher, Disposal, Dryer - Front Loading, Exhaust Fan, Icemaker, Microwave, Oven/Range - Gas, Refrigerator, Washer - Front Loading, Water Heater
Heat Source Central, Natural Gas
Laundry Has Laundry, Lower Floor
Exterior
Parking Features Additional Storage Area, Garage - Rear Entry, Inside Access, Oversized
Garage Spaces 2.0
Utilities Available Cable TV Available, Under Ground
Amenities Available Common Grounds, Swimming Pool, Tot Lots/Playground
Water Access N
View Courtyard, Garden/Lawn
Accessibility None
Attached Garage 2
Total Parking Spaces 2
Garage Y
Building
Story 4
Foundation Slab
Sewer Public Sewer
Water Public
Architectural Style Colonial
Level or Stories 4
Additional Building Above Grade, Below Grade
New Construction N
Schools
High Schools Alexandria City
School District Alexandria City Public Schools
Others
Pets Allowed Y
HOA Fee Include Management,Insurance,Pool(s),Reserve Funds,Road Maintenance,Snow Removal
Senior Community No
Tax ID 50650210
Ownership Fee Simple
SqFt Source Assessor
Acceptable Financing Cash, Conventional, FHA
Listing Terms Cash, Conventional, FHA
Financing Cash,Conventional,FHA
Special Listing Condition Standard
Pets Allowed Cats OK, Dogs OK, Number Limit
Read Less Info
Want to know what your home might be worth? Contact us for a FREE valuation!

Our team is ready to help you sell your home for the highest possible price ASAP

Bought with Stacey Francois • EXP Realty, LLC
"My job is to find and attract mastery-based agents to the office, protect the culture, and make sure everyone is happy! "






