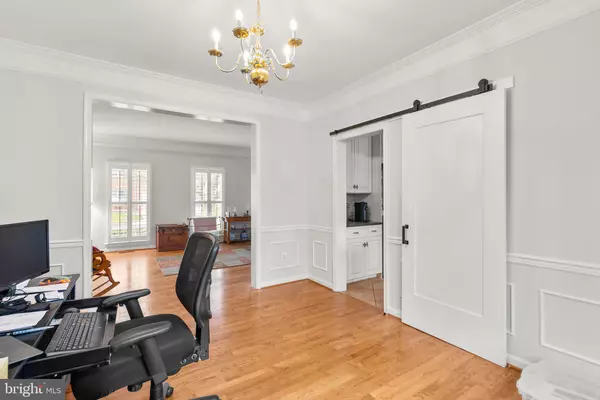$875,000
$899,000
2.7%For more information regarding the value of a property, please contact us for a free consultation.
5 Beds
4 Baths
3,110 SqFt
SOLD DATE : 04/19/2024
Key Details
Sold Price $875,000
Property Type Single Family Home
Sub Type Detached
Listing Status Sold
Purchase Type For Sale
Square Footage 3,110 sqft
Price per Sqft $281
Subdivision Hallowell
MLS Listing ID MDMC2119758
Sold Date 04/19/24
Style Colonial
Bedrooms 5
Full Baths 3
Half Baths 1
HOA Fees $85/mo
HOA Y/N Y
Abv Grd Liv Area 2,610
Originating Board BRIGHT
Year Built 1990
Annual Tax Amount $9,129
Tax Year 2023
Lot Size 7,490 Sqft
Acres 0.17
Property Description
Absolute show-stopper in rarely available LAKE HALLOWELL! This gorgeous home has been lovingly maintained and tastefully updated. A spacious and welcoming foyer will be the first thing that catches your eye, as well as the hardwood floors that carry throughout most of the main level. The updated kitchen features stylish cream cabinets with a contrasting island, loads of counter space, ample dining space, and sight lines to the large family room overlooking the tree-lined backyard. Off the kitchen, you will find a large laundry room (complete with mudroom!), half bath, and generous closet. Upstairs you will find 4 large bedrooms. Take a minute to appreciate the vaulted ceilings and plantation shutters in the large primary suite. The updated primary en-suite features dual sinks, a large soaking tub, a walk-in shower, and a walk-in closet. The spacious and fully-finished walk-out basement comes complete with a 5th bedroom, wet bar, full bathroom, and tons of storage space. And if that wasn't enough... check out the VIEW! Backing to never-to-be-developed James Creek, you have all the peace and tranquility you could ask for. The spacious composite deck will be the perfect area to entertain friends and family in the upcoming spring months. All of this is tucked in on a quiet no-through street ending in a cul-de-sac just minutes from shopping, dining, and major commuter roads. Make this home yours, call us today for your private showing!
Location
State MD
County Montgomery
Zoning RE2
Rooms
Basement Fully Finished
Interior
Hot Water Natural Gas
Heating Forced Air
Cooling Central A/C
Fireplaces Number 1
Fireplace Y
Heat Source Natural Gas
Exterior
Garage Garage - Front Entry, Inside Access
Garage Spaces 2.0
Amenities Available Tot Lots/Playground, Tennis Courts, Pool - Outdoor
Waterfront N
Water Access N
Accessibility None
Parking Type Attached Garage, Driveway
Attached Garage 2
Total Parking Spaces 2
Garage Y
Building
Story 3
Foundation Other
Sewer Public Sewer
Water Public
Architectural Style Colonial
Level or Stories 3
Additional Building Above Grade, Below Grade
New Construction N
Schools
Elementary Schools Brooke Grove
Middle Schools William H. Farquhar
High Schools Sherwood
School District Montgomery County Public Schools
Others
HOA Fee Include Trash,Pool(s),Common Area Maintenance
Senior Community No
Tax ID 160802815378
Ownership Fee Simple
SqFt Source Assessor
Special Listing Condition Standard
Read Less Info
Want to know what your home might be worth? Contact us for a FREE valuation!

Our team is ready to help you sell your home for the highest possible price ASAP

Bought with Melissa J Westerlund • Samson Properties

"My job is to find and attract mastery-based agents to the office, protect the culture, and make sure everyone is happy! "






