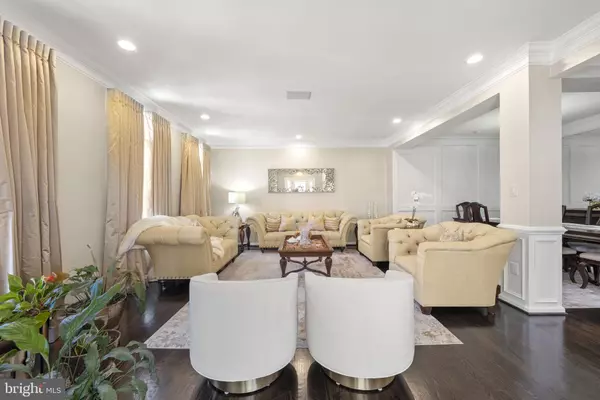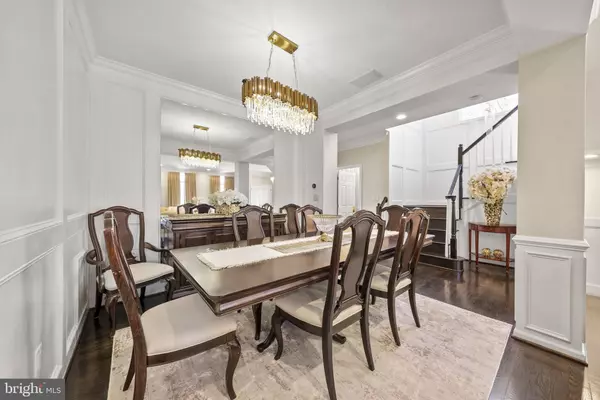$886,000
$799,900
10.8%For more information regarding the value of a property, please contact us for a free consultation.
4 Beds
4 Baths
3,408 SqFt
SOLD DATE : 04/18/2024
Key Details
Sold Price $886,000
Property Type Townhouse
Sub Type End of Row/Townhouse
Listing Status Sold
Purchase Type For Sale
Square Footage 3,408 sqft
Price per Sqft $259
Subdivision Farmwell Hunt
MLS Listing ID VALO2067242
Sold Date 04/18/24
Style Other
Bedrooms 4
Full Baths 3
Half Baths 1
HOA Fees $119/mo
HOA Y/N Y
Abv Grd Liv Area 3,085
Originating Board BRIGHT
Year Built 1999
Annual Tax Amount $5,756
Tax Year 2023
Lot Size 3,485 Sqft
Acres 0.08
Property Description
**OFFER DEADLINE IS SUNDAY MARCH 31ST @ 8PM. ALL PARTIES WILL BE NOTIFIED BY END OF DAY MONDAY. **
Welcome to your oasis of tranquility in the heart of Ashburn, VA. This impeccably updated and spacious end unit townhome offers a harmonious blend of modern luxury and serene outdoor living, with breathtaking water views and seamless indoor-outdoor connections.
Step inside and be greeted by an open and airy floor plan, where sleek hardwood floors lead you to the heart of the home. The living area boasts abundant natural light and plenty of space for entertaining friends and family!
The gourmet kitchen is a chef's delight, featuring high end German appliances, custom cabinetry, hand inlaid stylish backsplash, an oversized island, and a sub zero refrigerator. Whether you're preparing a gourmet meal or enjoying a casual breakfast, the stunning views of the water and the newly installed cali style door effortlessly merges indoor and outdoor spaces. Step right out onto the oversized Horizon IPE deck (which is heat resistant and has lighted rails too) to sip your morning coffee by the water, or host a cookout! The not to be missed covered lower patio provides the ideal setting for outdoor gatherings and relaxation - rain or shine! The lovely side yard walkway will take you straight to the relaxing oasis out back. Don't miss the gorgeous cherry blossom views too!
Retreat to the luxurious generously sized primary suite, where serenity awaits. Unwind in the spa-like ensuite bathroom, complete with dual sinks, separate soaking tub and standing shower. Plenty of storage as well with dual custom closets!
The entire home is wired and ready for Smart Home Technology including Sound, AV, Temp Control - control your home from anywhere in the world! See documents section of the listing for a list of all updates!
Remote workers will love the office with custom built-ins for display and storage... speaking of storage - don't miss the 2 car garage with custom cabinetry and overhead storage as well!
Located in the desirable community of Farmwell Hunt where residents enjoy a community pool, access to top-rated schools, shopping, dining, and entertainment options, as well as nearby parks, trails, and recreational facilities - close by to major commuter routes for maximum convenience!
There truly aren't many out there like this one! Must see in person to appreciate all that this beautiful home offers!
Location
State VA
County Loudoun
Zoning PDH4
Rooms
Other Rooms Living Room, Dining Room, Primary Bedroom, Sitting Room, Bedroom 2, Bedroom 3, Bedroom 4, Kitchen, Family Room, Basement, Foyer, Breakfast Room, Bathroom 2, Bathroom 3, Primary Bathroom, Half Bath
Basement Fully Finished, Outside Entrance, Rear Entrance
Interior
Interior Features Built-Ins, Combination Kitchen/Living, Kitchen - Island, Upgraded Countertops, WhirlPool/HotTub, Wood Floors, Ceiling Fan(s), Window Treatments, Primary Bath(s), Dining Area
Hot Water Natural Gas
Heating Forced Air
Cooling Central A/C
Flooring Ceramic Tile, Carpet, Concrete
Fireplaces Number 2
Fireplaces Type Fireplace - Glass Doors, Screen
Equipment Built-In Microwave, Dishwasher, Disposal, Dryer, Cooktop, Air Cleaner, Humidifier, Icemaker, Refrigerator, Oven - Wall
Fireplace Y
Appliance Built-In Microwave, Dishwasher, Disposal, Dryer, Cooktop, Air Cleaner, Humidifier, Icemaker, Refrigerator, Oven - Wall
Heat Source Natural Gas
Exterior
Garage Garage Door Opener, Garage - Front Entry
Garage Spaces 2.0
Amenities Available Club House, Common Grounds, Pool - Outdoor, Tennis Courts, Tot Lots/Playground, Other
Waterfront N
Water Access N
Accessibility None
Parking Type Attached Garage, Driveway
Attached Garage 2
Total Parking Spaces 2
Garage Y
Building
Story 3
Foundation Concrete Perimeter
Sewer Public Sewer
Water Public
Architectural Style Other
Level or Stories 3
Additional Building Above Grade, Below Grade
New Construction N
Schools
Elementary Schools Discovery
Middle Schools Farmwell Station
High Schools Broad Run
School District Loudoun County Public Schools
Others
HOA Fee Include Other
Senior Community No
Tax ID 087181179000
Ownership Fee Simple
SqFt Source Assessor
Horse Property N
Special Listing Condition Standard
Read Less Info
Want to know what your home might be worth? Contact us for a FREE valuation!

Our team is ready to help you sell your home for the highest possible price ASAP

Bought with Mary Machaiel • EXP Realty, LLC

"My job is to find and attract mastery-based agents to the office, protect the culture, and make sure everyone is happy! "






