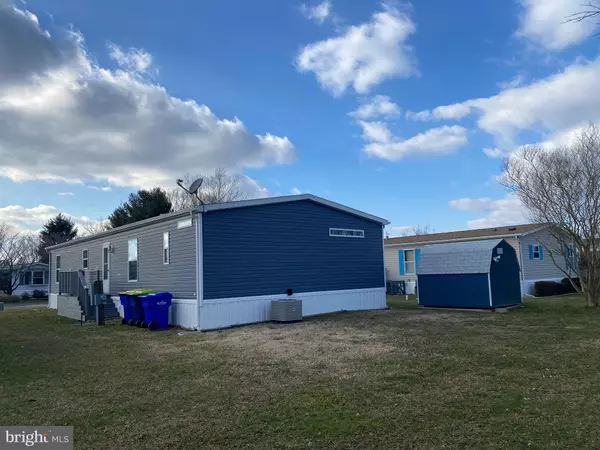$199,900
$199,900
For more information regarding the value of a property, please contact us for a free consultation.
3 Beds
2 Baths
1,610 SqFt
SOLD DATE : 04/17/2024
Key Details
Sold Price $199,900
Property Type Manufactured Home
Sub Type Manufactured
Listing Status Sold
Purchase Type For Sale
Square Footage 1,610 sqft
Price per Sqft $124
Subdivision Sussex East Mhp
MLS Listing ID DESU2056072
Sold Date 04/17/24
Style Modular/Pre-Fabricated
Bedrooms 3
Full Baths 2
HOA Y/N N
Abv Grd Liv Area 1,610
Originating Board BRIGHT
Land Lease Amount 631.0
Land Lease Frequency Monthly
Year Built 2018
Annual Tax Amount $529
Tax Year 2023
Lot Size 44.830 Acres
Acres 44.83
Lot Dimensions 0.00 x 0.00
Property Description
Come Sea! You won't be disappointed. This is a home meant to be enjoyed all year long for beach living at its best. Although this is a 55+ community, 20% are permitted under 55, so don't hold back on scheduling a private tour of this beauty. You will love the open floor plan and awesome kitchen. The furniture is included so move right in, have a seat in the recliner or the sofa and relax. Or hang out at the kitchen breakfast bar, or on the screened in Front Porch! The bedrooms offer plenty of ways to invite family and friends to stay over with twin beds in one bedroom and a full size bed in the other. A newly added queen size adjustable bed is in the primary bedroom for comfortable sleep all night long. If you plan to enjoy this as a secondary home, a new remote controlled thermostat will allow you to regulate your heat or AC anywhere you are. This community boasts an indoor pool, Bocce Ball Court, Horseshoe Pit and its own doggy park for homeowners with fur babies. Or take them and yourself for a walk on the Georgetown/Lewes trail accessible from this community. And of course you are close to all the beaches, shopping outlets, and the most delicious restaurants. You will love living here so don't wait and schedule your appointment today!
Location
State DE
County Sussex
Area Lewes Rehoboth Hundred (31009)
Zoning RHP
Rooms
Main Level Bedrooms 3
Interior
Hot Water Electric
Heating Forced Air
Cooling Central A/C
Flooring Carpet, Vinyl
Furnishings Yes
Fireplace N
Heat Source Natural Gas
Exterior
Garage Spaces 2.0
Waterfront N
Water Access N
Roof Type Pitched,Shingle
Accessibility None
Parking Type Driveway
Total Parking Spaces 2
Garage N
Building
Story 1
Sewer Public Sewer
Water Public
Architectural Style Modular/Pre-Fabricated
Level or Stories 1
Additional Building Above Grade, Below Grade
New Construction N
Schools
School District Cape Henlopen
Others
Pets Allowed Y
Senior Community Yes
Age Restriction 55
Tax ID 334-05.00-165.00-55821
Ownership Land Lease
SqFt Source Assessor
Acceptable Financing Cash, Conventional
Listing Terms Cash, Conventional
Financing Cash,Conventional
Special Listing Condition Standard
Pets Description Case by Case Basis
Read Less Info
Want to know what your home might be worth? Contact us for a FREE valuation!

Our team is ready to help you sell your home for the highest possible price ASAP

Bought with Maria C. Bennett • Iron Valley Real Estate at The Beach

"My job is to find and attract mastery-based agents to the office, protect the culture, and make sure everyone is happy! "






