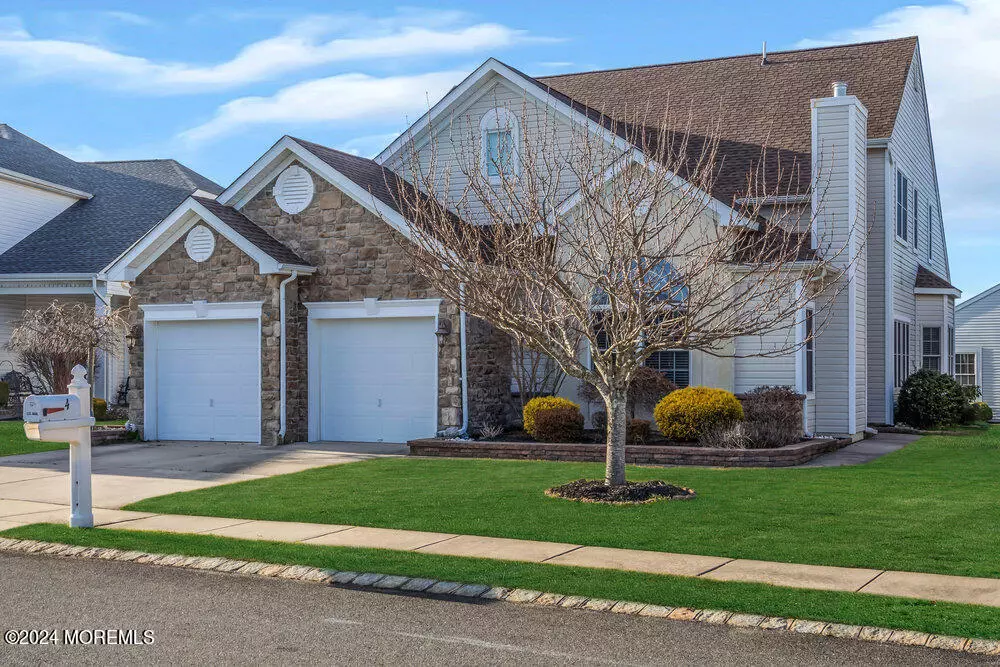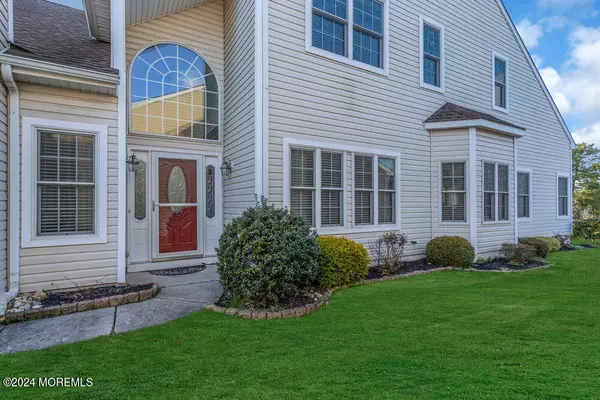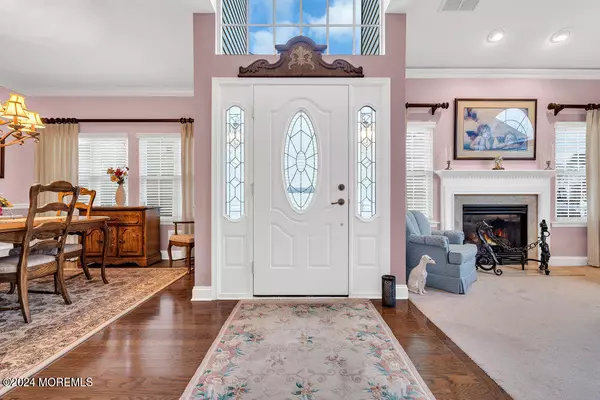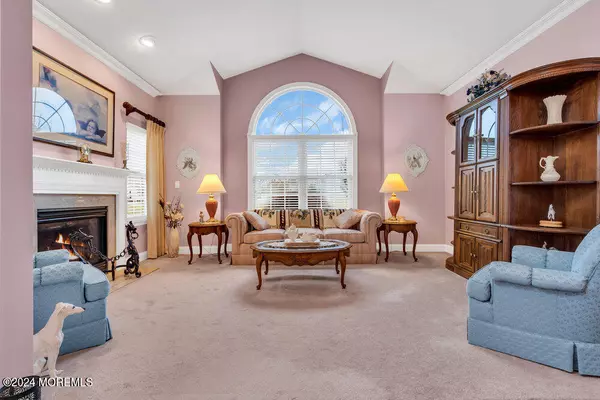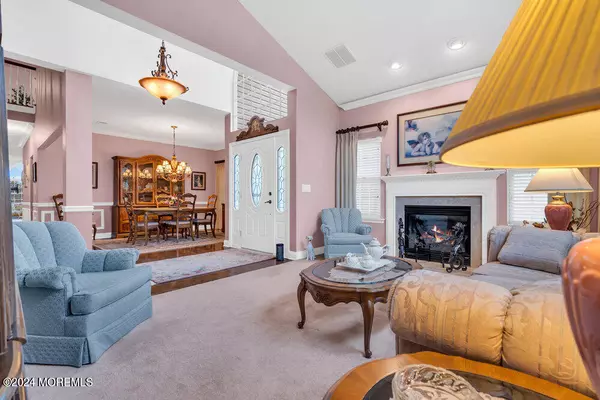$690,000
$679,900
1.5%For more information regarding the value of a property, please contact us for a free consultation.
3 Beds
3 Baths
3,068 SqFt
SOLD DATE : 04/22/2024
Key Details
Sold Price $690,000
Property Type Single Family Home
Sub Type Adult Community
Listing Status Sold
Purchase Type For Sale
Square Footage 3,068 sqft
Price per Sqft $224
Municipality Ocean (OCN)
Subdivision Greenbriar Oceanaire
MLS Listing ID 22406355
Sold Date 04/22/24
Style 2 Story,Detached
Bedrooms 3
Full Baths 2
Half Baths 1
HOA Fees $260/mo
HOA Y/N Yes
Originating Board MOREMLS (Monmouth Ocean Regional REALTORS®)
Year Built 2007
Annual Tax Amount $7,627
Tax Year 2022
Lot Size 6,098 Sqft
Acres 0.14
Lot Dimensions 54 x 114
Property Description
Bonus room upstairs, currently being used as an office, is potential 4th bedroom, den, or hobby room of your choice! This meticulously maintained home checks all the boxes- newer roof, furnace & water heater; gas fireplace, Andersen windows, dec. molding, gleaming HW floors, vaulted ceilings, Palladian windows, recessed lighting, spacious eat-in kitchen w/ pantry offers abundant cabinet & counter space, dbl wall oven, gas cooktop, SS appliances, center island, breakfast bar & bay window. Off the kitchen is the roomy yet cozy & inviting family room. Sun room exits to large paver patio, w/ electric awning, overlooking the regulation golf course, one of numerous amenities w/in the community! Upstairs, find the loft, addtl. bedrooms & full bath. Convenient walk up storage over the garage too!
Location
State NJ
County Ocean
Area Greenbriar Ocn
Direction **If using gps, enter Point Pleasant Drive (not Lane)** Parkway South to Exit 69. Keep right at the fork. Right onto County Rd 532/Wells Mills Rd. 1 mile to right on Greenbriar Blvd. 0.5 mile to right on Heritage Circle. In 0.4 mile, right on Brigantine Blvd. 0.2 mile to right on Ocean Grove Lane. 0.1 mile to left on Pt. Pleasant Drive. #4 is 2nd house on right.
Rooms
Basement None
Interior
Interior Features Attic - Pull Down Stairs, Attic - Walk Up, Bay/Bow Window, Bonus Room, Ceilings - 9Ft+ 1st Flr, Dec Molding, Den, Laundry Tub, Loft, Security System, Sliding Door, Breakfast Bar, Recessed Lighting
Heating Forced Air, 2 Zoned Heat
Cooling Central Air, 2 Zoned AC
Fireplace Yes
Window Features Insulated Windows
Exterior
Exterior Feature BBQ, Controlled Access, Patio, Security System, Sprinkler Under, Storm Door(s), Storm Window, Thermal Window
Parking Features Concrete, Double Wide Drive, Driveway, Direct Access, Storage
Garage Spaces 2.0
Pool Other, Common, Covered, Heated, In Ground, Indoor, Membership Required, With Spa
Amenities Available Tennis Court, Professional Management, Controlled Access, Association, Exercise Room, Community Room, Swimming, Pool, Golf Course, Clubhouse, Jogging Path, Bocci
Roof Type Timberline,Shingle
Accessibility Stall Shower, Support Rails
Garage Yes
Building
Lot Description Near Golf Course, Border Greenway
Story 2
Foundation Slab
Sewer Public Sewer
Water Public
Architectural Style 2 Story, Detached
Level or Stories 2
Structure Type BBQ,Controlled Access,Patio,Security System,Sprinkler Under,Storm Door(s),Storm Window,Thermal Window
Schools
Elementary Schools Waretown
High Schools Southern Reg
Others
HOA Fee Include Trash,Lawn Maintenance,Pool,Rec Facility,Snow Removal
Senior Community Yes
Tax ID 21-00057-16-00037
Pets Description Dogs OK, Cats OK
Read Less Info
Want to know what your home might be worth? Contact us for a FREE valuation!

Our team is ready to help you sell your home for the highest possible price ASAP

Bought with Berkshire Hathaway HomeServices Zack Shore Realtors

"My job is to find and attract mastery-based agents to the office, protect the culture, and make sure everyone is happy! "

