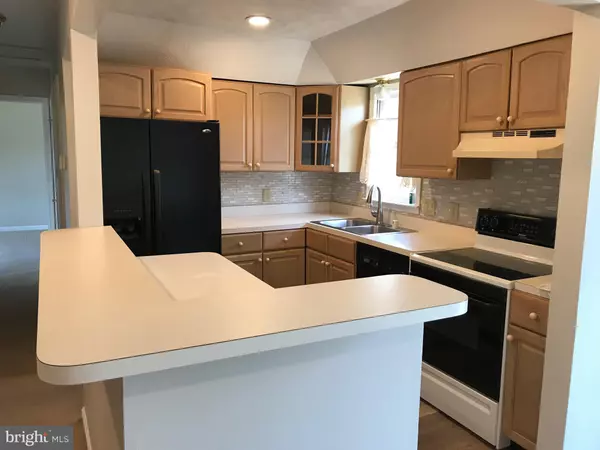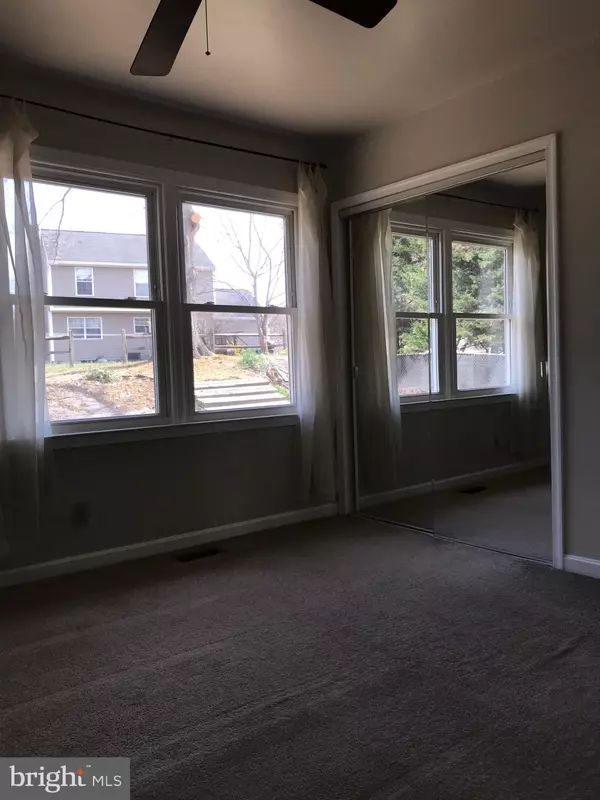$349,900
$349,900
For more information regarding the value of a property, please contact us for a free consultation.
3 Beds
1 Bath
1,000 SqFt
SOLD DATE : 04/23/2024
Key Details
Sold Price $349,900
Property Type Single Family Home
Sub Type Detached
Listing Status Sold
Purchase Type For Sale
Square Footage 1,000 sqft
Price per Sqft $349
Subdivision Suburban Estates
MLS Listing ID VAST2027720
Sold Date 04/23/24
Style Ranch/Rambler
Bedrooms 3
Full Baths 1
HOA Y/N N
Abv Grd Liv Area 1,000
Originating Board BRIGHT
Year Built 1983
Annual Tax Amount $2,151
Tax Year 2022
Lot Size 0.275 Acres
Acres 0.28
Property Description
Excellent location. Minutes to I-95 Express Hot Lanes directly to/from DC, Commuter lots, Bus stops back road access to Quantico FBI Academy, Government Agencies/contractors. Quiet, friendly neighborhood. Convenient to lots of local restaurants and Shopping. Come & See for yourself! This Three Bedroom well cared for Ranch style home is just off Garrisonville Rd. This Beauty has an Oversized 1 Car Garage with room for lots more Storage. The Kitchen includes a Refrigerator with Icemaker, Oven/Range, Disposal & Breakfast Bar. Dining Area opens to Deck & Private Backyard with Play Area & Large Shed. Efficient Central Air & Heat. There is Plenty of Off- Street Parking. This home has energy efficient. Double Pane Windows and Low maintenance Vinyl Siding. This beauty has a Well- maintained lawn with New Sidewalk. Plenty of Off-street parking.
Location
State VA
County Stafford
Zoning R1
Rooms
Main Level Bedrooms 3
Interior
Interior Features Ceiling Fan(s), Carpet, Dining Area, Entry Level Bedroom, Family Room Off Kitchen, Floor Plan - Open, Kitchen - Island, Tub Shower
Hot Water Electric
Heating Heat Pump(s)
Cooling Ceiling Fan(s), Central A/C
Flooring Carpet, Ceramic Tile
Equipment Disposal, Dishwasher, Icemaker, Oven/Range - Electric, Refrigerator, Stove, Washer/Dryer Hookups Only, Water Heater
Furnishings No
Fireplace N
Window Features Double Pane
Appliance Disposal, Dishwasher, Icemaker, Oven/Range - Electric, Refrigerator, Stove, Washer/Dryer Hookups Only, Water Heater
Heat Source Electric
Laundry Has Laundry, Hookup, Main Floor
Exterior
Exterior Feature Porch(es), Deck(s)
Garage Garage - Front Entry
Garage Spaces 7.0
Utilities Available Electric Available, Sewer Available, Water Available, Cable TV Available
Waterfront N
Water Access N
Street Surface Black Top
Accessibility None
Porch Porch(es), Deck(s)
Parking Type Detached Garage, Driveway, Off Street
Total Parking Spaces 7
Garage Y
Building
Story 1
Foundation Crawl Space
Sewer Public Sewer
Water Public
Architectural Style Ranch/Rambler
Level or Stories 1
Additional Building Above Grade, Below Grade
Structure Type Dry Wall
New Construction N
Schools
Elementary Schools Kate Waller-Barrett
Middle Schools A. G. Wright
High Schools North Stafford
School District Stafford County Public Schools
Others
Pets Allowed Y
Senior Community No
Tax ID 20E 3 115
Ownership Fee Simple
SqFt Source Assessor
Acceptable Financing VA, FHA, Conventional, Cash
Horse Property N
Listing Terms VA, FHA, Conventional, Cash
Financing VA,FHA,Conventional,Cash
Special Listing Condition Standard
Pets Description No Pet Restrictions
Read Less Info
Want to know what your home might be worth? Contact us for a FREE valuation!

Our team is ready to help you sell your home for the highest possible price ASAP

Bought with Celia Rivas • Jobin Realty

"My job is to find and attract mastery-based agents to the office, protect the culture, and make sure everyone is happy! "






