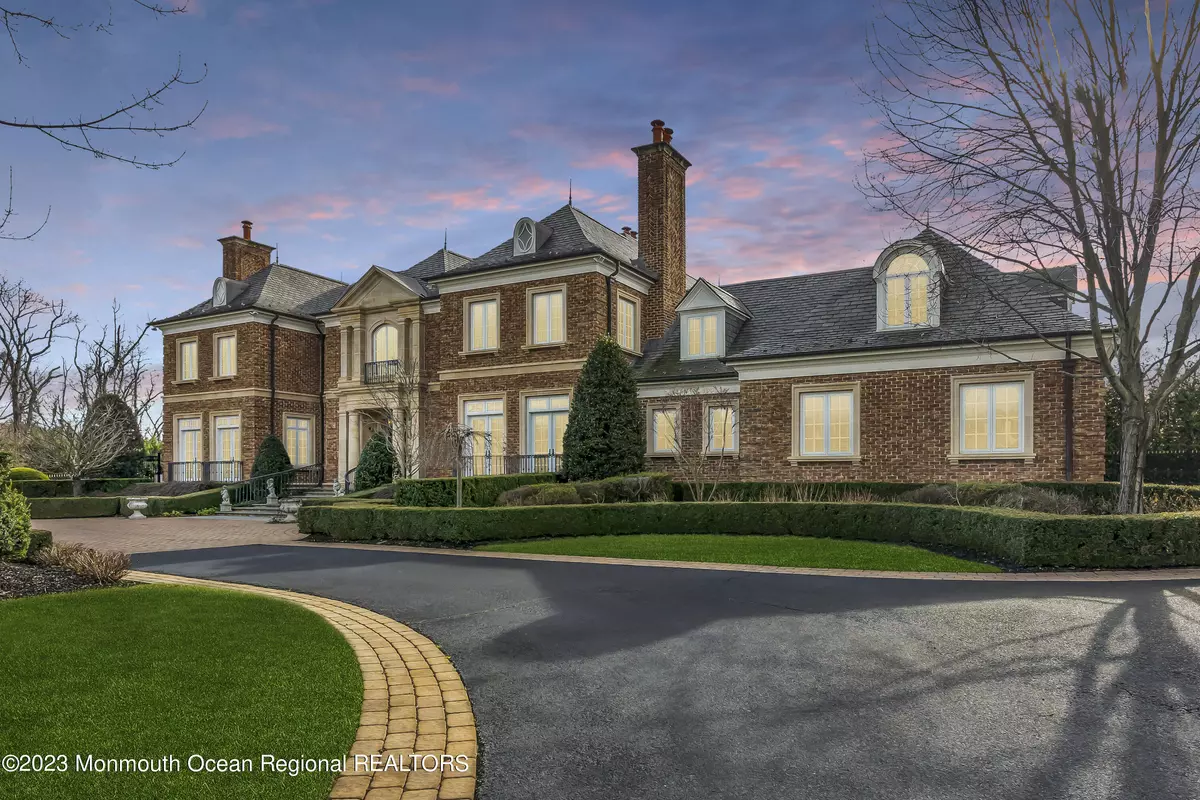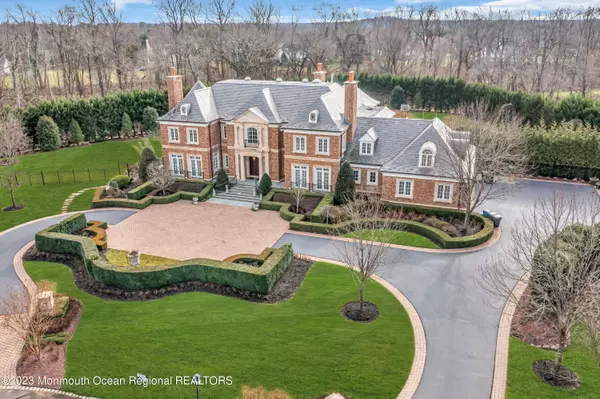$3,400,000
$3,499,999
2.9%For more information regarding the value of a property, please contact us for a free consultation.
7 Beds
10 Baths
7,820 SqFt
SOLD DATE : 04/25/2024
Key Details
Sold Price $3,400,000
Property Type Single Family Home
Sub Type Single Family Residence
Listing Status Sold
Purchase Type For Sale
Square Footage 7,820 sqft
Price per Sqft $434
Municipality Holmdel (HOL)
MLS Listing ID 22401266
Sold Date 04/25/24
Style Custom
Bedrooms 7
Full Baths 8
Half Baths 2
HOA Y/N No
Originating Board MOREMLS (Monmouth Ocean Regional REALTORS®)
Year Built 2008
Annual Tax Amount $57,466
Tax Year 2023
Lot Size 6.580 Acres
Acres 6.58
Property Description
The crown jewel of Holmdel is here and ready for its new owners to just move in and unpack. This custom French Chateau featuring 7 bedrooms 10 bathrooms over 11,000 sq ft of finished interior living space including a full walkout basement and pool house has some of the most custom finishes Monmouth county has ever seen. Original owner spared no expense in the design and build of this home by hiring famed architect Jose Ramirez to create the concept and architecture of this beauty. Situated on over 6 acres at the end of a cul de sac there was not one detail left to the imagination. from steal beam construction to hand selected imported brick creating the old world style of the build. Finishes like tiger white oak floors, 200 year old Spanish marble in the foyer, and real Belgium block limestone for the walls and trim. All the walls in the home were skim coated and venetian plater finish with hand glazed wood trim throughout. Kitchen cabinetry is a mix of Neff and Haversham brought in from overseas with a one of one granite slab curated for this home. top of the line appliances and a real wood burning pizza oven and French Limestone floors. Every bedroom has its own ensuite with custom closets and doors with 10ft ceilings on both first and second floors. Windows are Herd "hurricane proof" and all fireplaces in the home were hand made in London. Outdoors is a garden type feel with custom designed courtyards and over 1 million in landscaping alone went into privatizing and customizing the backyard. Hamptons style oversized gunite pool with spa and a full pool house to leave nothing to the imagination here. Even the fully finished walkout basement has 300 year old terracotta floors with multiple bathrooms a gym and movie theatre. Too build this home today would cost well more then double the asking price so this is truly a once in a lifetime opportunity to purchase a one of one majestic masterpiece. Located close too all major shopping and transit not to mention one of the top school districts in the state this is a property you must see too believe. Do not miss out on this one.
Location
State NJ
County Monmouth
Area None
Direction GSP to exit 114 to Red Hill Road. Left onto Crawfords corner Road. Right onto Mc Campbell Road. Left onto Bordens Brook Way.
Rooms
Basement Ceilings - High, Finished, Full, Sliding Glass Door, Walk-Out Access
Interior
Heating Radiant, Hot Water, Baseboard
Cooling Central Air, 3+ Zoned AC
Flooring Marble, Wood
Fireplace Yes
Exterior
Exterior Feature Balcony, Deck, Outbuilding, Patio, Swimming
Garage Circular Driveway, On Street, Oversized
Garage Spaces 4.0
Pool Cabana, Concrete, Fenced, Gunite, Heated, In Ground, Pool House, With Spa
Waterfront No
Roof Type Slate
Garage No
Building
Lot Description Cul-De-Sac, Oversized
Story 2
Sewer Septic Tank
Water Public
Architectural Style Custom
Level or Stories 2
Structure Type Balcony,Deck,Outbuilding,Patio,Swimming
Schools
Middle Schools William R. Satz
Others
Senior Community No
Tax ID 20-00008-06-00010-16
Read Less Info
Want to know what your home might be worth? Contact us for a FREE valuation!

Our team is ready to help you sell your home for the highest possible price ASAP

Bought with Coldwell Banker Realty

"My job is to find and attract mastery-based agents to the office, protect the culture, and make sure everyone is happy! "






