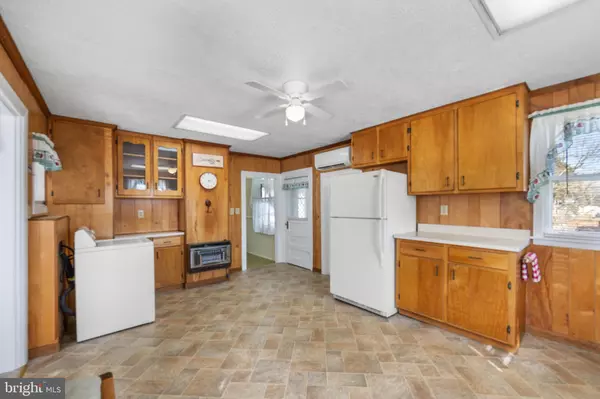$258,000
$255,000
1.2%For more information regarding the value of a property, please contact us for a free consultation.
3 Beds
1 Bath
2,282 SqFt
SOLD DATE : 04/22/2024
Key Details
Sold Price $258,000
Property Type Single Family Home
Sub Type Detached
Listing Status Sold
Purchase Type For Sale
Square Footage 2,282 sqft
Price per Sqft $113
Subdivision None Available
MLS Listing ID VAPA2003266
Sold Date 04/22/24
Style Farmhouse/National Folk
Bedrooms 3
Full Baths 1
HOA Y/N N
Abv Grd Liv Area 2,282
Originating Board BRIGHT
Year Built 1913
Annual Tax Amount $1,851
Tax Year 2022
Lot Size 0.280 Acres
Acres 0.28
Property Description
Welcome to 123 Mechanic Street! This lovingly cared for home has been in the same family for over 50 years. Come sit and enjoy the cool breeze as you wave to your neighbors from your wide wrap around porch. This home offers 3 bedrooms, 1 bath and has lots of natural light. A lot of the home has been freshly painted and the original hardwood floors are under the carpeting on the main level.
A large kitchen overlooks the backyard with room for a garden. There's a separate dining room that's perfect for sit down family dinners.
There is an extra large mudroom that has plenty of storage just off of the kitchen. This would also make a perfect laundry room. There is a covered carport as well as two large sheds on the property.
This home is just waiting for it's new owners to come put their own touches on it. Come see for yourself what this home has to offer you and your family.
Location
State VA
County Page
Zoning R3
Rooms
Other Rooms Living Room, Dining Room, Primary Bedroom, Bedroom 2, Bedroom 3, Kitchen, Laundry, Mud Room, Primary Bathroom
Basement Dirt Floor, Unfinished
Main Level Bedrooms 1
Interior
Interior Features Carpet, Cedar Closet(s), Ceiling Fan(s), Crown Moldings, Pantry, Stall Shower, Dining Area, Entry Level Bedroom, Family Room Off Kitchen, Formal/Separate Dining Room
Hot Water Electric
Heating Wall Unit, Heat Pump(s)
Cooling Window Unit(s), Ductless/Mini-Split
Flooring Carpet, Vinyl, Hardwood
Equipment Refrigerator, Freezer, Dishwasher, Oven/Range - Electric
Furnishings No
Fireplace N
Appliance Refrigerator, Freezer, Dishwasher, Oven/Range - Electric
Heat Source Propane - Leased, Electric
Laundry Main Floor
Exterior
Exterior Feature Porch(es), Deck(s)
Garage Spaces 4.0
Carport Spaces 2
Fence Partially, Picket
Utilities Available Cable TV Available, Phone Connected
Water Access N
View Mountain, Street
Roof Type Metal
Street Surface Paved
Accessibility Grab Bars Mod, Ramp - Main Level, Wheelchair Mod
Porch Porch(es), Deck(s)
Road Frontage City/County
Total Parking Spaces 4
Garage N
Building
Lot Description Landscaping, Mountainous, Rear Yard, Road Frontage
Story 2
Foundation Stone
Sewer Public Sewer
Water Public
Architectural Style Farmhouse/National Folk
Level or Stories 2
Additional Building Above Grade, Below Grade
Structure Type Plaster Walls,Paneled Walls
New Construction N
Schools
School District Page County Public Schools
Others
Pets Allowed Y
Senior Community No
Tax ID 42A4 A 32
Ownership Fee Simple
SqFt Source Estimated
Acceptable Financing Cash, Conventional, FHA, USDA, VA
Horse Property N
Listing Terms Cash, Conventional, FHA, USDA, VA
Financing Cash,Conventional,FHA,USDA,VA
Special Listing Condition Standard
Pets Allowed No Pet Restrictions
Read Less Info
Want to know what your home might be worth? Contact us for a FREE valuation!

Our team is ready to help you sell your home for the highest possible price ASAP

Bought with Yvonne V. Proctor • Proctor and Company Realty, LLC

"My job is to find and attract mastery-based agents to the office, protect the culture, and make sure everyone is happy! "






