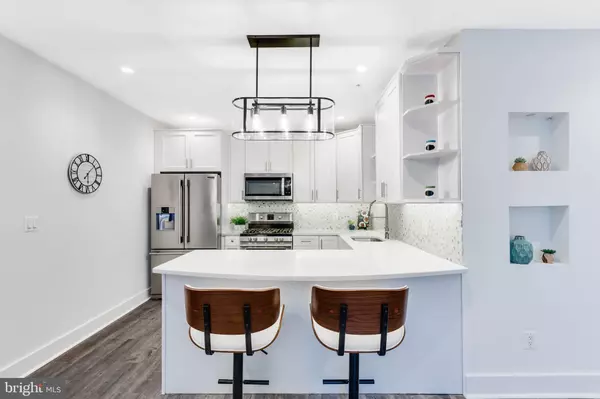$530,000
$540,000
1.9%For more information regarding the value of a property, please contact us for a free consultation.
2 Beds
3 Baths
1,167 SqFt
SOLD DATE : 04/26/2024
Key Details
Sold Price $530,000
Property Type Condo
Sub Type Condo/Co-op
Listing Status Sold
Purchase Type For Sale
Square Footage 1,167 sqft
Price per Sqft $454
Subdivision Petworth
MLS Listing ID DCDC2121884
Sold Date 04/26/24
Style Federal
Bedrooms 2
Full Baths 2
Half Baths 1
Condo Fees $227/mo
HOA Y/N N
Abv Grd Liv Area 1,167
Originating Board BRIGHT
Year Built 1915
Annual Tax Amount $4,377
Tax Year 2022
Property Description
The Best Deal in Petworth! Front to Back floorplan and off-street parking included!
Welcome home to your expansive condo in the exciting DC borough of Petworth. This 1915 Rowhome was completely redone into three elegant condos in 2016, Allison Commons. This unique unit has a ton to offer. Brand new porcelain tile, hardwood-grain floors throughout, two large bedrooms plus a large den or office! The kitchen features an impressive open concept with space for a dining room and living room, with a convenient bar for more entertaining. Two full baths and a bonus powder room for convenience. The home has been meticulously maintained since the top down renovation in 2016.
Ample space right outside your Primary suite to add an outdoor seating area and your personal garden.
Park your car off-street and add an electric charger if you’re so inclined!
Allison Street is a sleepy, one-way street at the top of Petworth, bottom of 16th St Heights so it feels more suburban than central Petworth but offers the same access.
Petworth features a captivating blend of historic charm and modern elegance. Wander through tree-lined streets, embracing the tranquil ambiance that defines this genuine community. Just a short walk away, Upshur Street offers lively nightlife and diverse dining, creating a dynamic contrast to the peaceful surroundings. The strategically located Petworth metro station, half a mile away, streamlines daily commutes and opens up possibilities for city exploration.
Preserving architectural heritage, Petworth's renovated homes seamlessly marry history with modern amenities. Beyond being residential, it's a bustling hub of activity, from Timber Pizza's aromas to Cinder BBQ's flavors. Proximity to Safeway, Yes! Organic, and diverse establishments solidifies Petworth's status as a lively and engaging community. With an impressive walk score, Petworth encourages an active, pedestrian-friendly lifestyle, fostering connections and a vibrant energy. In Petworth, historic roots coexist harmoniously with the contemporary, inviting exploration, connection, and a true sense of home.
Location
State DC
County Washington
Zoning RF1
Direction South
Rooms
Basement English, Fully Finished, Heated, Improved
Main Level Bedrooms 2
Interior
Interior Features Floor Plan - Open, Kitchen - Gourmet
Hot Water Natural Gas
Heating Central
Cooling Central A/C
Flooring Ceramic Tile
Equipment Built-In Microwave, Built-In Range, Dishwasher, Disposal, Dryer - Front Loading, Oven - Self Cleaning, Refrigerator, Stainless Steel Appliances, Washer - Front Loading, Water Heater
Furnishings No
Fireplace N
Window Features Double Hung
Appliance Built-In Microwave, Built-In Range, Dishwasher, Disposal, Dryer - Front Loading, Oven - Self Cleaning, Refrigerator, Stainless Steel Appliances, Washer - Front Loading, Water Heater
Heat Source Natural Gas
Laundry Has Laundry, Dryer In Unit, Washer In Unit
Exterior
Exterior Feature Patio(s)
Garage Spaces 1.0
Parking On Site 1
Fence Wood
Utilities Available Cable TV Available, Electric Available, Natural Gas Available, Water Available
Amenities Available Common Grounds
Waterfront N
Water Access N
Accessibility None
Porch Patio(s)
Total Parking Spaces 1
Garage N
Building
Lot Description Landscaping
Story 1
Unit Features Garden 1 - 4 Floors
Sewer Public Sewer
Water Public
Architectural Style Federal
Level or Stories 1
Additional Building Above Grade, Below Grade
New Construction N
Schools
School District District Of Columbia Public Schools
Others
Pets Allowed Y
HOA Fee Include Water,Trash,Sewer,Parking Fee
Senior Community No
Tax ID 2918//2006
Ownership Condominium
Acceptable Financing Cash, Conventional, FHA
Horse Property N
Listing Terms Cash, Conventional, FHA
Financing Cash,Conventional,FHA
Special Listing Condition Standard
Pets Description No Pet Restrictions
Read Less Info
Want to know what your home might be worth? Contact us for a FREE valuation!

Our team is ready to help you sell your home for the highest possible price ASAP

Bought with Katrina L Schymik Abjornson • Compass

"My job is to find and attract mastery-based agents to the office, protect the culture, and make sure everyone is happy! "






