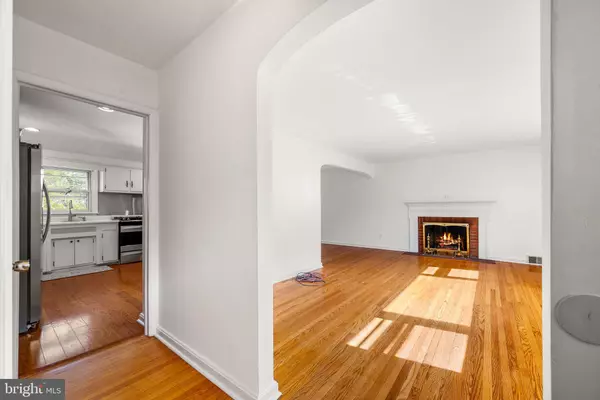$600,000
$575,000
4.3%For more information regarding the value of a property, please contact us for a free consultation.
4 Beds
3 Baths
2,238 SqFt
SOLD DATE : 04/29/2024
Key Details
Sold Price $600,000
Property Type Single Family Home
Sub Type Detached
Listing Status Sold
Purchase Type For Sale
Square Footage 2,238 sqft
Price per Sqft $268
Subdivision Pendle Hill
MLS Listing ID PADE2065082
Sold Date 04/29/24
Style Ranch/Rambler
Bedrooms 4
Full Baths 2
Half Baths 1
HOA Y/N N
Abv Grd Liv Area 2,238
Originating Board BRIGHT
Year Built 1950
Annual Tax Amount $11,392
Tax Year 2023
Lot Size 0.290 Acres
Acres 0.29
Lot Dimensions 118.00 x 142.00
Property Description
332 Crestview Circle is a lovely 1950’s solid stone ranch style home located within the very desirable and award winning Wallingford Swarthmore School District. This four bedroom, two and a half bath home provides a one level living that is more accessible and sustainable for people of different ages and abilities. The house welcomes you with a pleasant wide front patio, the perfect spot to seat and enjoy the outdoors. The living room is spacious with hardwood floors, a large picture window, and a wood burning fireplace. The dining room area, with hardwood floors, has a set of corner windows that provide pleasant ambient light. The kitchen has room for a breakfast nook and it is ready to be transformed into your dream kitchen. The large primary bedroom has double closets and an en suite bathroom with tile floors, wainscotting throughout and a round corner shower. The two other bedrooms located in the main floor are well sized and have hardwood floors. The hall bathroom with wainscoting walls and tile floors is designed with a low threshold shower and a marble top vanity with a farm style sink. The basement was finished with a generously sized room that is perfect for an entertainment room or a family room. The basement also has an oversized bedroom with an emergency exit window. A separate room contains the laundry facility, and extra space for a small home office, and a half bathroom. The house has been recently renovated with a new roof and front door installed in February 2024. Both full size bathrooms in the main floor were remodeled in November of 2021. The basement was also finished in November of 2021. New washer and dryer were installed in 2024. The home is conveniently located with easy access to shopping, the Borough of Media and Swarthmore. It also provides a short commute to the City of Philadelphia and the Philadelphia International Airport.
Location
State PA
County Delaware
Area Nether Providence Twp (10434)
Zoning R-10
Rooms
Basement Full
Main Level Bedrooms 3
Interior
Interior Features Primary Bath(s), Attic/House Fan, Kitchen - Eat-In, Attic, Stall Shower, Wood Floors
Hot Water Natural Gas
Heating Forced Air
Cooling Central A/C
Flooring Wood
Fireplaces Number 1
Fireplaces Type Wood
Fireplace Y
Heat Source Natural Gas
Laundry Basement
Exterior
Exterior Feature Patio(s)
Garage Garage - Rear Entry
Garage Spaces 2.0
Waterfront N
Water Access N
Roof Type Shingle
Accessibility None
Porch Patio(s)
Parking Type Attached Garage, Driveway, On Street
Attached Garage 2
Total Parking Spaces 2
Garage Y
Building
Lot Description Irregular
Story 1
Foundation Block
Sewer Public Sewer
Water Public
Architectural Style Ranch/Rambler
Level or Stories 1
Additional Building Above Grade, Below Grade
New Construction N
Schools
Elementary Schools Wallingford
Middle Schools Strath Haven
High Schools Strath Haven
School District Wallingford-Swarthmore
Others
Senior Community No
Tax ID 34-00-00794-00
Ownership Fee Simple
SqFt Source Assessor
Special Listing Condition Standard
Read Less Info
Want to know what your home might be worth? Contact us for a FREE valuation!

Our team is ready to help you sell your home for the highest possible price ASAP

Bought with Rick J Schultz III • Schultz Real Estate Group

"My job is to find and attract mastery-based agents to the office, protect the culture, and make sure everyone is happy! "






