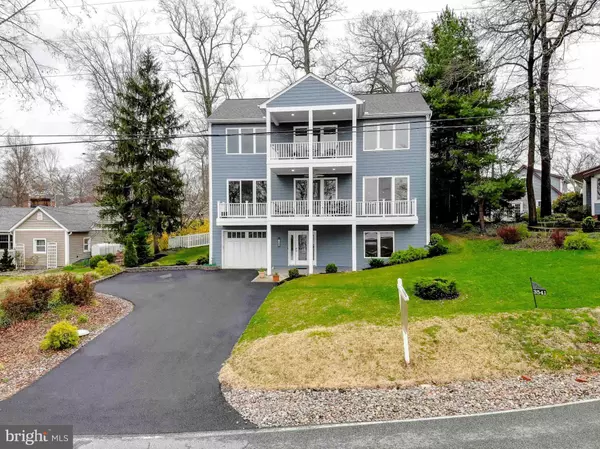$1,100,000
$1,050,000
4.8%For more information regarding the value of a property, please contact us for a free consultation.
4 Beds
4 Baths
3,050 SqFt
SOLD DATE : 04/30/2024
Key Details
Sold Price $1,100,000
Property Type Single Family Home
Sub Type Detached
Listing Status Sold
Purchase Type For Sale
Square Footage 3,050 sqft
Price per Sqft $360
Subdivision Loch Haven
MLS Listing ID MDAA2080136
Sold Date 04/30/24
Style Coastal
Bedrooms 4
Full Baths 3
Half Baths 1
HOA Y/N N
Abv Grd Liv Area 2,330
Originating Board BRIGHT
Year Built 2020
Annual Tax Amount $6,100
Tax Year 2023
Lot Size 9,670 Sqft
Acres 0.22
Property Description
Step into luxury living in this practically new home, nestled within the coveted Loch Haven neighborhood boasting breathtaking water views from almost every room in the house. Built in 2021, this exquisite residence offers an unparalleled blend of modern elegance and coastal charm. As you step through the door, you are greeted by expansive plank luxury vinyl flooring that sets the tone for the home's impeccable design. The lower level invites relaxation and entertainment with a spacious recreation room, a comfortable bedroom, and a full bathroom, all seamlessly flowing together. The oversized garage, featuring a pristine epoxy floor, provides ample storage space for your convenience. Ascending to the main level, be captivated by the panoramic views visible through the oversized sliders leading to one of the two inviting porches. The heart of the home awaits with a generous family room that effortlessly merges with the gourmet kitchen, perfect for hosting gatherings and creating lasting memories. Adorned with 42-inch shaker cabinets, a stunning oversized island topped with waterfall quartz countertops, and high-end stainless steel appliances, the kitchen is a culinary haven. Additional features such as under-cabinet lighting, above-cabinet lighting, and lighting beneath the island elevate the ambiance. A large pantry and a slider leading to the backyard deck further enhance the functionality of this space. Opposite the living room and kitchen is an over-sized formal dining room basking in the amazing views and perfect for holiday gatherings. Completing this level is a convenient powder room and a separate laundry room boasting ample storage, ensuring that every need is met with style and practicality. On the top level, indulge in the luxurious comforts of the primary bedroom retreat featuring a tray ceiling, a spacious walk-in closet, and a spa-like ensuite bathroom adorned with a double-sided shower, a relaxing soaking tub, and a double vanity with illuminated and heated mirrors. Two additional bedrooms, connected by a Jack and Jill bathroom, offer comfort and stunning views, completing the upper level's allure. Another porch on the upper level gives an even bigger view of the water and is a great spot to enjoy your morning coffee. Crafted with meticulous attention to detail, this home boasts composite siding that is water and weather-resistant which adds to its timeless elegance. Beyond the confines of this remarkable residence, indulge in the array of neighborhood amenities including a marina, sandy beach, tot lot, basketball and tennis courts, and an array of community activities for both kids and adults alike. Experience the water lifestyle you've always dreamed of in this truly exceptional home, where every detail exudes luxury and sophistication.
Location
State MD
County Anne Arundel
Zoning R5
Rooms
Other Rooms Dining Room, Bedroom 2, Bedroom 3, Bedroom 4, Kitchen, Family Room, Laundry, Recreation Room, Primary Bathroom, Full Bath, Half Bath
Interior
Interior Features Ceiling Fan(s), Combination Kitchen/Living, Dining Area, Entry Level Bedroom, Family Room Off Kitchen, Floor Plan - Open, Formal/Separate Dining Room, Kitchen - Gourmet, Kitchen - Island, Pantry, Recessed Lighting, Primary Bath(s), Primary Bedroom - Bay Front, Soaking Tub, Sprinkler System, Stall Shower
Hot Water Propane
Heating Heat Pump(s)
Cooling Central A/C, Ceiling Fan(s)
Equipment Built-In Microwave, Dishwasher, Dryer, Exhaust Fan, Oven/Range - Gas, Range Hood, Refrigerator, Stainless Steel Appliances, Washer, Water Conditioner - Owned, Water Heater
Furnishings No
Fireplace N
Appliance Built-In Microwave, Dishwasher, Dryer, Exhaust Fan, Oven/Range - Gas, Range Hood, Refrigerator, Stainless Steel Appliances, Washer, Water Conditioner - Owned, Water Heater
Heat Source Propane - Owned
Laundry Dryer In Unit, Has Laundry, Hookup, Main Floor, Washer In Unit
Exterior
Exterior Feature Deck(s), Porch(es)
Parking Features Additional Storage Area, Garage - Front Entry, Garage Door Opener, Inside Access, Oversized
Garage Spaces 5.0
Fence Rear
Water Access Y
Water Access Desc Boat - Powered,Canoe/Kayak,Fishing Allowed,Personal Watercraft (PWC),Private Access,Swimming Allowed,Waterski/Wakeboard
View River, Water
Accessibility None
Porch Deck(s), Porch(es)
Attached Garage 1
Total Parking Spaces 5
Garage Y
Building
Story 3
Foundation Concrete Perimeter
Sewer Public Sewer
Water Well
Architectural Style Coastal
Level or Stories 3
Additional Building Above Grade, Below Grade
New Construction N
Schools
Elementary Schools Central
Middle Schools Central
High Schools South River
School District Anne Arundel County Public Schools
Others
Pets Allowed Y
Senior Community No
Tax ID 020148003065500
Ownership Fee Simple
SqFt Source Assessor
Special Listing Condition Standard
Pets Description No Pet Restrictions
Read Less Info
Want to know what your home might be worth? Contact us for a FREE valuation!

Our team is ready to help you sell your home for the highest possible price ASAP

Bought with Brian M Pakulla • RE/MAX Advantage Realty

"My job is to find and attract mastery-based agents to the office, protect the culture, and make sure everyone is happy! "






