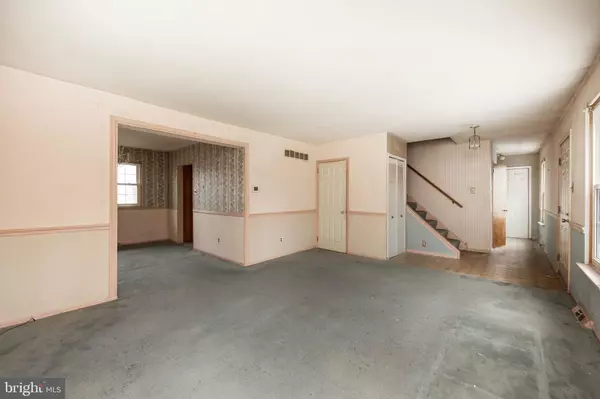$343,000
$316,000
8.5%For more information regarding the value of a property, please contact us for a free consultation.
4 Beds
2 Baths
2,792 SqFt
SOLD DATE : 04/30/2024
Key Details
Sold Price $343,000
Property Type Single Family Home
Sub Type Detached
Listing Status Sold
Purchase Type For Sale
Square Footage 2,792 sqft
Price per Sqft $122
Subdivision Culbertson Run
MLS Listing ID PACT2063004
Sold Date 04/30/24
Style Colonial
Bedrooms 4
Full Baths 1
Half Baths 1
HOA Fees $116/mo
HOA Y/N Y
Abv Grd Liv Area 1,964
Originating Board BRIGHT
Year Built 1979
Annual Tax Amount $4,009
Tax Year 2023
Lot Size 0.308 Acres
Acres 0.31
Lot Dimensions 0.00 x 0.00
Property Description
Looking for your next fix & flip or want to add some sweat equity to your own home? Don't miss this opportunity in the Culbertson Run community! situated at the end of a cul-de-sac the location can't get much better. As you enter the home you will find a living room with ample natural light. The dining room and kitchen could be opened to make one big open space to build that dream kitchen you have been wanting. The family room which is also open to the kitchen features a fireplace and sliding glass doors to lead to the expansive deck spanning the width of the home. Finishing off the first floor are two large storage closets and a powder room. Heading upstairs, you will find 4 well sized bedrooms with a jack and jill style hall bath. Looking to get creative with design? The layout is conducive to adding a second full bath on this level, with the opportunity to have a dedicated primary on suite bath. Back downstairs, the basement is finished, complete with laundry hookups and an at grade door accessing the backyard. The yard could certainly use some pruning but imagine the backyard gatherings that could be made, one of the best lots in the community as it backs to open space. While this home could use some TLC, the opportunity is there for a buyer willing to put in the work and reap the benefits of their creativity. The roof appears to be newer, along with vinyl replacement windows throughout, and a relatively newer heating and air conditioning system. The Association offers a community pool, tennis courts, basketball court, two playgrounds and pond for fishing and ice skating. This home sits in the highly sought after and top ranked Downingtown School District. Bring your ideas and start envisioning how you can take this home to become the gem of the block!
Location
State PA
County Chester
Area East Brandywine Twp (10330)
Zoning RESIDENTIAL
Rooms
Basement Daylight, Full
Main Level Bedrooms 4
Interior
Hot Water Electric
Heating Heat Pump(s)
Cooling Central A/C
Fireplaces Number 1
Fireplace Y
Heat Source Electric
Exterior
Amenities Available Common Grounds, Pool - Outdoor, Swimming Pool, Tennis Courts, Club House
Waterfront N
Water Access N
Accessibility None
Parking Type Driveway
Garage N
Building
Story 2
Foundation Block
Sewer Public Sewer
Water Public
Architectural Style Colonial
Level or Stories 2
Additional Building Above Grade, Below Grade
New Construction N
Schools
School District Downingtown Area
Others
Senior Community No
Tax ID 30-02N-0124
Ownership Fee Simple
SqFt Source Assessor
Acceptable Financing Cash, Bank Portfolio, Private, Wrap
Listing Terms Cash, Bank Portfolio, Private, Wrap
Financing Cash,Bank Portfolio,Private,Wrap
Special Listing Condition Standard
Read Less Info
Want to know what your home might be worth? Contact us for a FREE valuation!

Our team is ready to help you sell your home for the highest possible price ASAP

Bought with Ferdinand C. Hutterer Jr. • Keller Williams Real Estate - Bethlehem

"My job is to find and attract mastery-based agents to the office, protect the culture, and make sure everyone is happy! "






