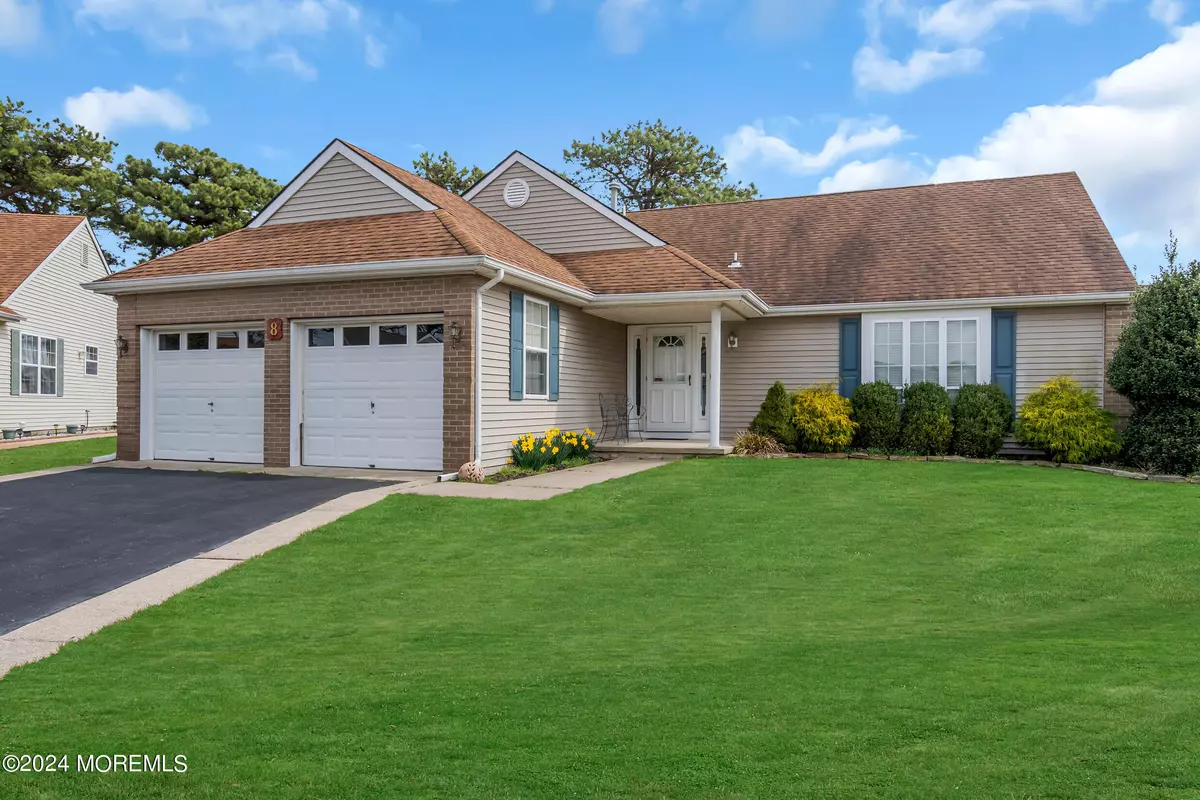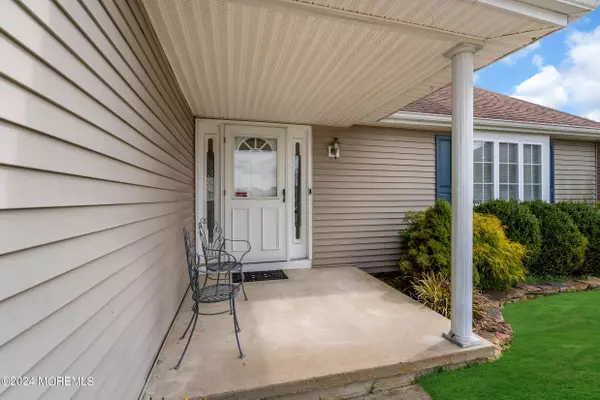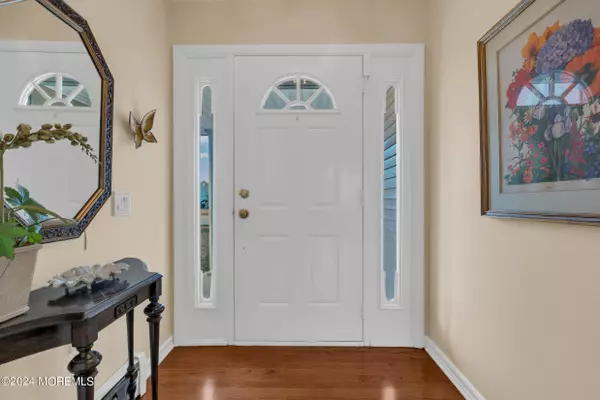$410,000
$374,900
9.4%For more information regarding the value of a property, please contact us for a free consultation.
2 Beds
2 Baths
1,440 SqFt
SOLD DATE : 04/30/2024
Key Details
Sold Price $410,000
Property Type Single Family Home
Sub Type Adult Community
Listing Status Sold
Purchase Type For Sale
Square Footage 1,440 sqft
Price per Sqft $284
Municipality Berkeley (BER)
Subdivision Hc Heights
MLS Listing ID 22407522
Sold Date 04/30/24
Style Ranch,Detached
Bedrooms 2
Full Baths 2
HOA Fees $50/qua
HOA Y/N Yes
Originating Board MOREMLS (Monmouth Ocean Regional REALTORS®)
Year Built 1991
Annual Tax Amount $4,176
Tax Year 2022
Lot Size 0.300 Acres
Acres 0.3
Property Description
The one you've been waiting for! This move-in-ready home on a quiet cul-de-sac in sought-after Holiday City Heights has been meticulously maintained and updated. It features a 2-car-garage; cathedral ceilings in the living room, dining room, kitchen and foyer; an expanded renovated kitchen; recessed lighting and hardwood floors throughout; granite counters; 42-inch cabinets, 2 full renovated bathrooms and a spacious screen room. It is conveniently located 1 mile to the GSP; near all shopping, dining and entertainment; minutes to the Jersey Shore's best beaches, boardwalks and attractions; and 1 hour to AC. Don't wait! This special home will sell fast!
Location
State NJ
County Ocean
Area Holiday City
Direction NJ Rte 37 to Mule Road to left onto Davenport to left onto Narberth, Right onto Trent, Left onto Wycombe Ct
Rooms
Basement Crawl Space
Interior
Interior Features Attic - Pull Down Stairs, Ceilings - 9Ft+ 1st Flr, Sliding Door
Heating Natural Gas, Hot Water, Baseboard
Cooling Central Air
Fireplace No
Exterior
Exterior Feature Porch - Screened, Sprinkler Under, Porch - Covered
Parking Features Paved, Asphalt, Double Wide Drive, Driveway, Off Street, Direct Access, Storage
Garage Spaces 2.0
Pool Common, Fenced, In Ground
Amenities Available Tennis Court, Professional Management, Association, Shuffleboard, Community Room, Swimming, Pool, Clubhouse, Common Area, Bocci
Roof Type Shingle
Garage Yes
Building
Lot Description Cul-De-Sac, Irregular Lot, Level, Oversized
Story 1
Sewer Public Sewer
Water Public
Architectural Style Ranch, Detached
Level or Stories 1
Structure Type Porch - Screened,Sprinkler Under,Porch - Covered
New Construction No
Schools
Middle Schools Central Reg Middle
Others
HOA Fee Include Trash,Common Area,Lawn Maintenance,Mgmt Fees,Pool,Rec Facility
Senior Community Yes
Tax ID 06-00010-24-00017
Pets Allowed Dogs OK, Cats OK
Read Less Info
Want to know what your home might be worth? Contact us for a FREE valuation!

Our team is ready to help you sell your home for the highest possible price ASAP

Bought with Childers Sotheby's Int Realty

"My job is to find and attract mastery-based agents to the office, protect the culture, and make sure everyone is happy! "






