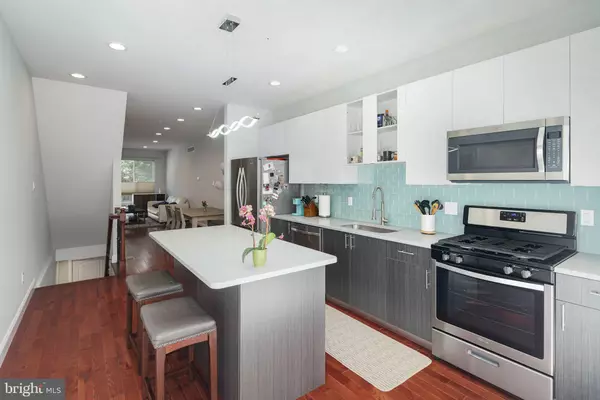$447,000
$440,000
1.6%For more information regarding the value of a property, please contact us for a free consultation.
4 Beds
3 Baths
1,858 SqFt
SOLD DATE : 04/30/2024
Key Details
Sold Price $447,000
Property Type Townhouse
Sub Type Interior Row/Townhouse
Listing Status Sold
Purchase Type For Sale
Square Footage 1,858 sqft
Price per Sqft $240
Subdivision Kensington
MLS Listing ID PAPH2322712
Sold Date 04/30/24
Style Straight Thru
Bedrooms 4
Full Baths 2
Half Baths 1
HOA Y/N N
Abv Grd Liv Area 1,858
Originating Board BRIGHT
Year Built 2017
Annual Tax Amount $1,229
Tax Year 2024
Lot Size 930 Sqft
Acres 0.02
Lot Dimensions 14.00 x 69.00
Property Description
Bright & Airy, Young & Fresh! Built in 2017, this luxurious 4 bedroom, 2.5 bath, 2,400 sq. ft. home is designed for maximum style and comfort. Featuring THREE OUTSIDE SPACES including a ROOF DECK with panoramic views, dual zoned high efficiency HVAC system, floor to ceiling windows, FINISHED BASEMENT, and TAX ABATEMENT. Upon entering you'll be greeted with gorgeous hardwood flooring, high ceilings, and an open floor plan to help you feel right at home. Stretch out with plenty of space to lounge, dine and entertain with a sleek chef’s kitchen, complete with stainless steel appliances, LED lighting, impressive island, quartz countertops, glass subway tile, plus 2-toned cabinetry combined to make your culinary dreams come true. Enjoy plein air activities, with direct access to the spacious back yard from the kitchen or head upstairs to the balcony, or all the way up to the roomy rooftop to take in beautiful city views. Also, upstairs find two generous 2nd floor bedrooms with ample closet space, full bath, and convenient laundry area. A primary bedroom suite encompasses the entire 3rd floor, complete with 10-foot ceiling, PRIVATE BALCONY, WALK-IN CLOSET, SPA BATH with dual-sink/wall hung custom vanity, BIDET, and an extra closet. The finished basement easily extends your living space to use as a flex area, or extra bedroom, and includes a closet, bonus storage room, and half bath. Walking distance to Fishtown's hottest foodie spots and Frankford Ave.'s retail corridor, you'll also be a quick walk away from jumping on the El to whisk you into Center City in a few minutes, or hop onto I-95 to connect to New Jersey, New York, Baltimore, and Washington D.C. in a few hours. Welcome Home!
Location
State PA
County Philadelphia
Area 19125 (19125)
Zoning RSA5
Rooms
Basement Full
Main Level Bedrooms 1
Interior
Interior Features Kitchen - Eat-In
Hot Water Electric
Heating Central
Cooling Central A/C
Fireplace N
Heat Source Natural Gas
Laundry Upper Floor
Exterior
Exterior Feature Deck(s), Patio(s), Roof
Waterfront N
Water Access N
Accessibility None
Porch Deck(s), Patio(s), Roof
Garage N
Building
Story 3
Foundation Concrete Perimeter
Sewer Public Sewer
Water Public
Architectural Style Straight Thru
Level or Stories 3
Additional Building Above Grade
New Construction N
Schools
School District The School District Of Philadelphia
Others
Senior Community No
Tax ID 314048500
Ownership Fee Simple
SqFt Source Assessor
Special Listing Condition Standard
Read Less Info
Want to know what your home might be worth? Contact us for a FREE valuation!

Our team is ready to help you sell your home for the highest possible price ASAP

Bought with Michael Garden • Compass RE

"My job is to find and attract mastery-based agents to the office, protect the culture, and make sure everyone is happy! "






