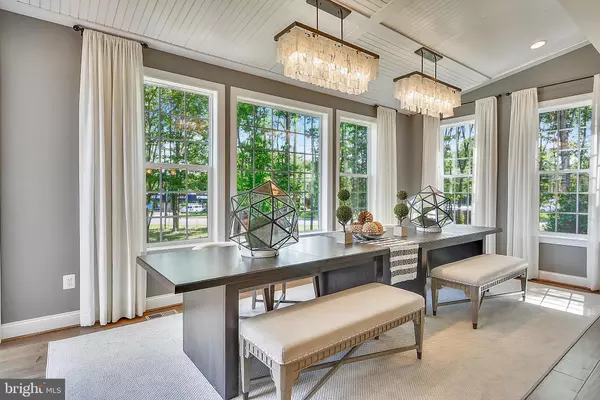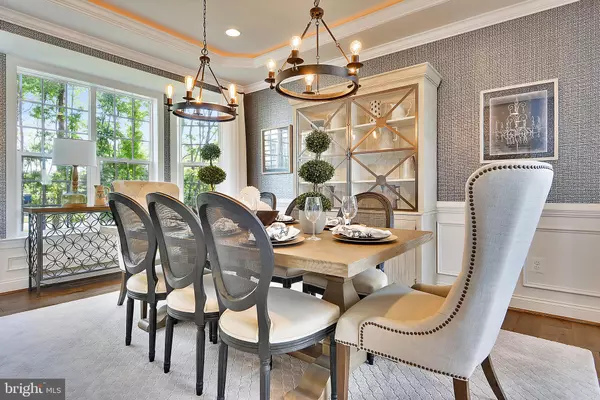$949,987
$949,987
For more information regarding the value of a property, please contact us for a free consultation.
5 Beds
5 Baths
3,178 SqFt
SOLD DATE : 04/30/2024
Key Details
Sold Price $949,987
Property Type Single Family Home
Sub Type Detached
Listing Status Sold
Purchase Type For Sale
Square Footage 3,178 sqft
Price per Sqft $298
Subdivision Garland
MLS Listing ID MDCH2030858
Sold Date 04/30/24
Style Traditional
Bedrooms 5
Full Baths 4
Half Baths 1
HOA Fees $41/ann
HOA Y/N Y
Abv Grd Liv Area 3,178
Originating Board BRIGHT
Year Built 2024
Annual Tax Amount $1,916
Tax Year 2023
Lot Size 3.054 Acres
Acres 3.05
Property Description
Welcome to the stunning Emory II plan, a newly constructed single-family residence featuring a side-load three-car garage and a craftsman elevation. Step into this spacious home boasting 9-foot ceilings on all levels, with the grand 2-story foyer leading into the library and living room. Further inside, discover the upgraded gourmet kitchen showcasing stainless steel appliances and a generous kitchen island, seamlessly connecting to the extended family room adorned with a gas fireplace. The addition of a morning room provides even more space for you and your family.
Upstairs contains the extended owner's suite, offering a retreat complete with a sitting area, en-suite upgraded super bathroom with freestanding tub, and an expansive walk-in closet. Additionally, three more bedrooms, a full bath, and a buddy bath complete this level, providing ample space and convenience for your family. Downstairs. the finished basement presents a myriad of additions, featuring a recreation room, theater room, and a 5th bedroom with a closet, accompanied by another full bathroom.
Don't miss your opportunity to make your new home dreams a reality!
Interior photos of similar home are for representation only and may show options or upgrades not included in this home. See New Home Sales Consultant for a complete list of included features.
Location
State MD
County Charles
Zoning RC
Rooms
Basement Interior Access
Interior
Interior Features Air Filter System, Combination Kitchen/Living, Crown Moldings, Dining Area, Family Room Off Kitchen, Floor Plan - Open, Kitchen - Gourmet, Combination Dining/Living, Recessed Lighting
Hot Water Natural Gas
Cooling Central A/C
Flooring Carpet, Luxury Vinyl Plank
Equipment Disposal, ENERGY STAR Dishwasher, ENERGY STAR Refrigerator, Oven - Wall, Water Heater - Tankless, Oven - Double
Fireplace N
Window Features Double Pane,Energy Efficient,Low-E,Insulated
Appliance Disposal, ENERGY STAR Dishwasher, ENERGY STAR Refrigerator, Oven - Wall, Water Heater - Tankless, Oven - Double
Heat Source Electric
Exterior
Parking Features Garage - Front Entry, Garage Door Opener
Garage Spaces 2.0
Water Access N
Roof Type Architectural Shingle
Accessibility None
Attached Garage 2
Total Parking Spaces 2
Garage Y
Building
Story 2
Foundation Passive Radon Mitigation, Slab
Sewer Public Sewer
Water Public
Architectural Style Traditional
Level or Stories 2
Additional Building Above Grade, Below Grade
Structure Type 9'+ Ceilings,Dry Wall
New Construction Y
Schools
School District Charles County Public Schools
Others
Senior Community No
Tax ID 0906306047
Ownership Fee Simple
SqFt Source Assessor
Acceptable Financing Cash, FHA, VA, Conventional
Listing Terms Cash, FHA, VA, Conventional
Financing Cash,FHA,VA,Conventional
Special Listing Condition Standard
Read Less Info
Want to know what your home might be worth? Contact us for a FREE valuation!

Our team is ready to help you sell your home for the highest possible price ASAP

Bought with Terry Faith Champagne • Real Broker, LLC - McLean
"My job is to find and attract mastery-based agents to the office, protect the culture, and make sure everyone is happy! "






