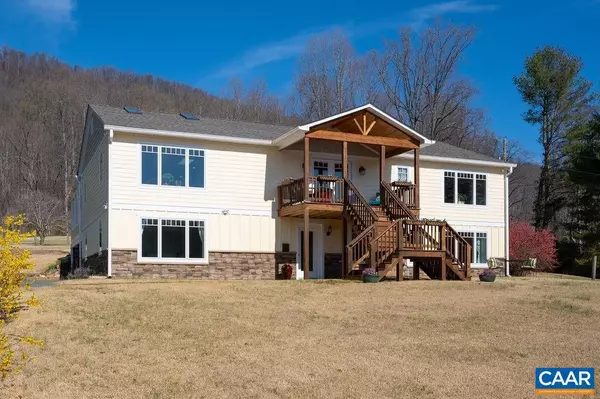$825,000
$750,000
10.0%For more information regarding the value of a property, please contact us for a free consultation.
4 Beds
5 Baths
4,148 SqFt
SOLD DATE : 05/02/2024
Key Details
Sold Price $825,000
Property Type Single Family Home
Sub Type Detached
Listing Status Sold
Purchase Type For Sale
Square Footage 4,148 sqft
Price per Sqft $198
Subdivision Unknown
MLS Listing ID 650714
Sold Date 05/02/24
Style Other
Bedrooms 4
Full Baths 4
Half Baths 1
HOA Y/N N
Abv Grd Liv Area 2,350
Originating Board CAAR
Year Built 1971
Annual Tax Amount $4,897
Tax Year 2024
Lot Size 4.190 Acres
Acres 4.19
Property Description
Situated at the foot of Dudley Mountain with lovely mountain and pastoral views to the south, this fully renovated home is a unique offering on over 4 acres less than 15 minutes from downtown Charlottesville. Originally built in 1971, this home was completely reimagined in 2018. Featuring a total of 4 bedrooms, 4.5 bathrooms, and 2 full kitchens this home is ideal for multigenerational living or for new owners who may want an income producing apartment while they live upstairs. The main level, soaked in natural light, offers hardwood and tile floors, a fully updated chef's kitchen with granite countertops, stainless appliances and double ovens, a large pantry for storage, two large bedrooms each with updated en suite bathrooms, and a huge sunroom. Downstairs you will find 2 additional bedrooms, 2 bathrooms, a new second kitchen with full set of appliances, a separate entrance and laundry! Exterior work, done in 2018, includes hardiplank siding, a new roof, and all news windows, and a new front porch added for curb appeal and morning coffee sitting. Current owners have been impeccable in their maintenance and record keeping of the property. A flexible floorplan that is truly turnkey and ready for new owners.,Granite Counter
Location
State VA
County Albemarle
Zoning A-1
Rooms
Other Rooms Living Room, Dining Room, Kitchen, Sun/Florida Room, Laundry, Utility Room, Full Bath, Half Bath, Additional Bedroom
Basement Fully Finished
Main Level Bedrooms 2
Interior
Interior Features 2nd Kitchen, Walk-in Closet(s), Kitchen - Island, Entry Level Bedroom
Heating Heat Pump(s)
Cooling Central A/C
Flooring Ceramic Tile, Hardwood
Equipment Dryer, Washer, Dishwasher, Cooktop
Fireplace N
Window Features ENERGY STAR Qualified
Appliance Dryer, Washer, Dishwasher, Cooktop
Heat Source Electric, Propane - Owned
Exterior
View Mountain, Garden/Lawn
Roof Type Composite
Accessibility None
Road Frontage Private
Garage N
Building
Lot Description Sloping, Landscaping, Partly Wooded
Story 1
Foundation Block
Sewer Septic Exists
Water Well
Architectural Style Other
Level or Stories 1
Additional Building Above Grade, Below Grade
Structure Type High
New Construction N
Schools
Elementary Schools Red Hill
Middle Schools Walton
High Schools Monticello
School District Albemarle County Public Schools
Others
Ownership Other
Special Listing Condition Standard
Read Less Info
Want to know what your home might be worth? Contact us for a FREE valuation!

Our team is ready to help you sell your home for the highest possible price ASAP

Bought with SUZIE HEGEMIER • LORING WOODRIFF REAL ESTATE ASSOCIATES

"My job is to find and attract mastery-based agents to the office, protect the culture, and make sure everyone is happy! "






