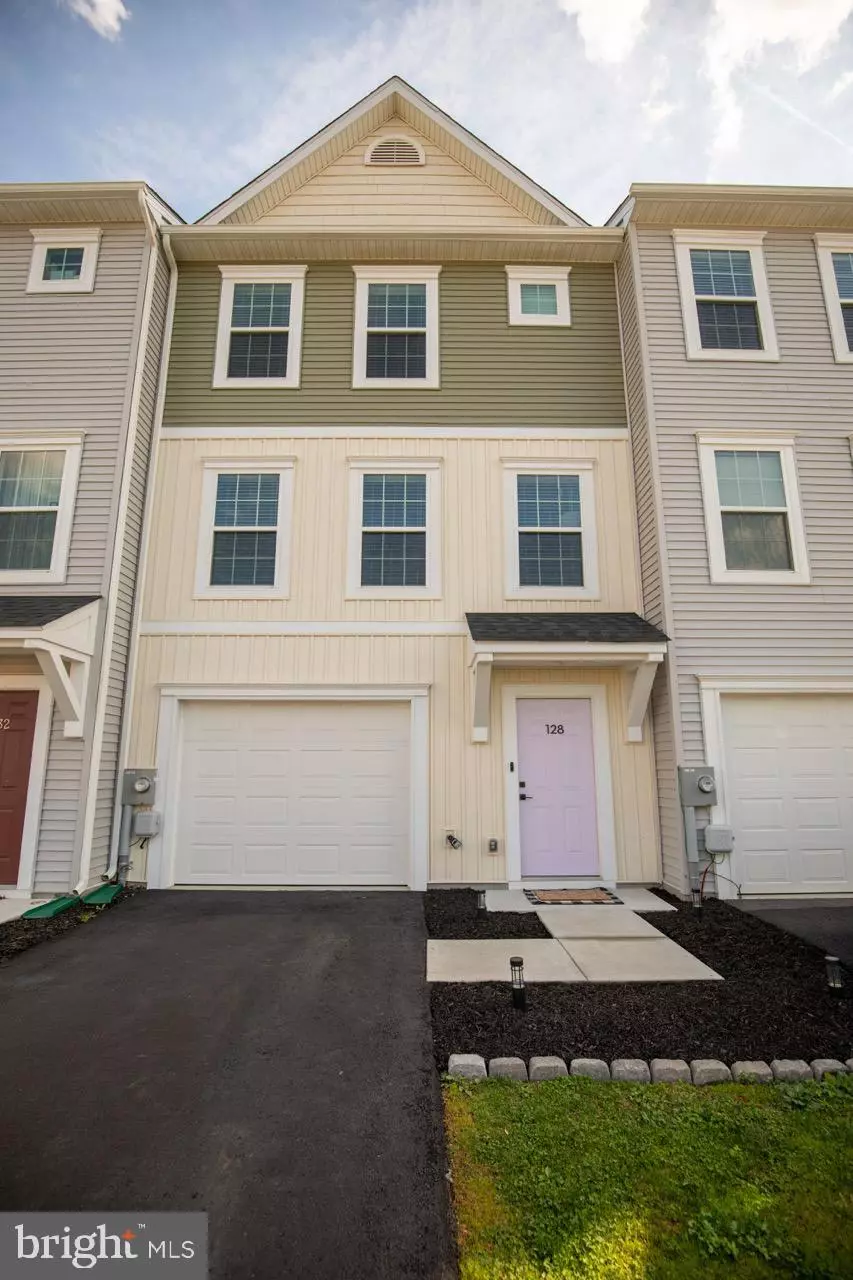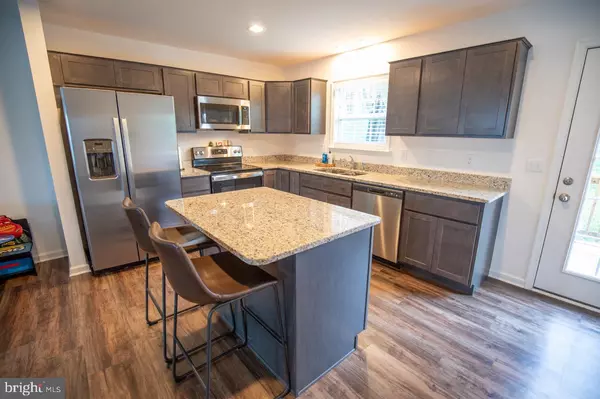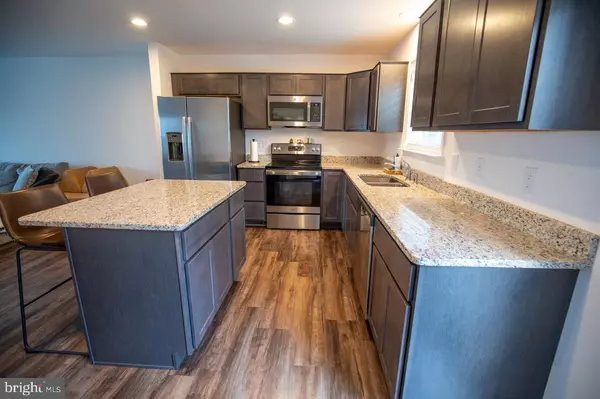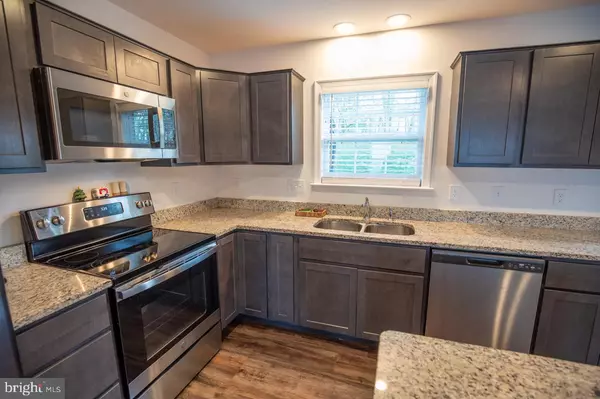$250,000
$255,000
2.0%For more information regarding the value of a property, please contact us for a free consultation.
3 Beds
3 Baths
1,794 SqFt
SOLD DATE : 05/03/2024
Key Details
Sold Price $250,000
Property Type Townhouse
Sub Type Interior Row/Townhouse
Listing Status Sold
Purchase Type For Sale
Square Footage 1,794 sqft
Price per Sqft $139
Subdivision Bridle Creek
MLS Listing ID WVBE2028324
Sold Date 05/03/24
Style Colonial
Bedrooms 3
Full Baths 2
Half Baths 1
HOA Fees $20/ann
HOA Y/N Y
Abv Grd Liv Area 1,794
Originating Board BRIGHT
Year Built 2021
Tax Year 2021
Lot Size 1,800 Sqft
Acres 0.04
Property Description
Welcome to your new home in sought after Bridle Creek! This stunning 3-story townhome, less than 3 years old, offers modern living at its finest.
Step inside this 3 bedroom, 2.5 bathroom townhome to discover a spacious and inviting interior. The heart of the home boasts beautiful countertops, LVP flooring and gleaming stainless steel appliances, creating a stylish and functional kitchen that's perfect for both cooking and entertaining.
Relax and unwind on the deck that backs up to trees, where you can enjoy your morning coffee or host gatherings with friends and family. Need extra space? The finished basement provides the perfect retreat, ideal for a cozy movie night or a home office.
This townhome offers the perfect blend of convenience and tranquility. Enjoy easy access to shopping, dining, and entertainment options
Don't miss your chance to make this stunning townhome yours. Schedule a tour today!
Location
State WV
County Berkeley
Zoning RESIDENTIAL
Rooms
Other Rooms Living Room, Dining Room, Primary Bedroom, Bedroom 2, Bedroom 3, Kitchen, Family Room, Laundry
Interior
Interior Features Breakfast Area, Primary Bath(s), Pantry, Floor Plan - Open, Kitchen - Island, Recessed Lighting, Upgraded Countertops
Hot Water Electric
Heating Heat Pump(s)
Cooling Heat Pump(s), Central A/C
Flooring Luxury Vinyl Plank, Carpet
Equipment Washer/Dryer Hookups Only, Dishwasher, Oven/Range - Electric, Refrigerator, Microwave, Disposal, Exhaust Fan, Icemaker
Fireplace N
Appliance Washer/Dryer Hookups Only, Dishwasher, Oven/Range - Electric, Refrigerator, Microwave, Disposal, Exhaust Fan, Icemaker
Heat Source Electric
Laundry Has Laundry
Exterior
Exterior Feature Deck(s)
Parking Features Garage Door Opener, Garage - Front Entry
Garage Spaces 3.0
Utilities Available Cable TV Available, Phone Available, Electric Available, Sewer Available, Water Available
Amenities Available Basketball Courts, Picnic Area, Jog/Walk Path, Common Grounds, Tot Lots/Playground
Water Access N
Street Surface Paved
Accessibility None
Porch Deck(s)
Attached Garage 1
Total Parking Spaces 3
Garage Y
Building
Story 3
Foundation Slab
Sewer Public Sewer
Water Public
Architectural Style Colonial
Level or Stories 3
Additional Building Above Grade, Below Grade
New Construction N
Schools
High Schools Spring Mills
School District Berkeley County Schools
Others
Pets Allowed Y
HOA Fee Include Road Maintenance,Snow Removal
Senior Community No
Tax ID 08 10H016000000000
Ownership Fee Simple
SqFt Source Estimated
Acceptable Financing Cash, Conventional, FHA, USDA, VA, Other
Listing Terms Cash, Conventional, FHA, USDA, VA, Other
Financing Cash,Conventional,FHA,USDA,VA,Other
Special Listing Condition Standard
Pets Description No Pet Restrictions
Read Less Info
Want to know what your home might be worth? Contact us for a FREE valuation!

Our team is ready to help you sell your home for the highest possible price ASAP

Bought with Gavin Washington • Weichert Realtors - Blue Ribbon

"My job is to find and attract mastery-based agents to the office, protect the culture, and make sure everyone is happy! "






