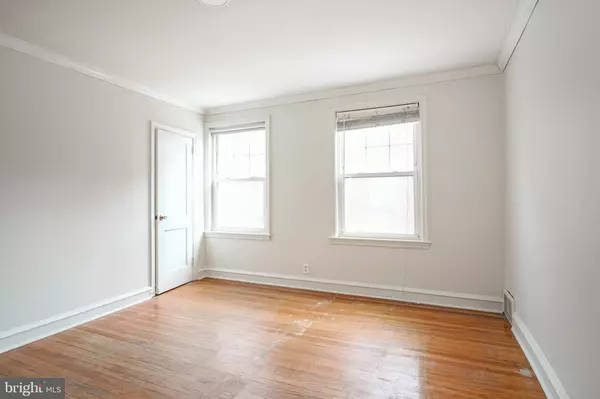$475,000
$475,000
For more information regarding the value of a property, please contact us for a free consultation.
2 Beds
2 Baths
1,182 SqFt
SOLD DATE : 05/03/2024
Key Details
Sold Price $475,000
Property Type Townhouse
Sub Type Interior Row/Townhouse
Listing Status Sold
Purchase Type For Sale
Square Footage 1,182 sqft
Price per Sqft $401
Subdivision Rittenhouse Square
MLS Listing ID PAPH2322242
Sold Date 05/03/24
Style Traditional
Bedrooms 2
Full Baths 2
HOA Y/N N
Abv Grd Liv Area 832
Originating Board BRIGHT
Year Built 1950
Annual Tax Amount $4,661
Tax Year 2022
Lot Size 568 Sqft
Acres 0.01
Lot Dimensions 16.00 x 36.00
Property Description
Tucked away on the picturesque 300 block of South Smedley Street, between Spruce and Pine in the heart of Rittenhouse Square, 350 S. Smedley Street emerges as a renovation-ready gem, offering an unmatched blend of historical charm and future promise. This potential-packed property, standing proudly at 16’ wide, greets with original hardwood floors that lead through a welcoming main level to a private patio, setting the stage for both quiet moments and vibrant gatherings. Natural light dances through the upstairs, courtesy of large windows and a skylight in the bathroom, illuminating two spacious bedrooms and casting a serene glow over what can become an exquisite retreat. The substantial lower level unveils itself as a restoration opportunity, presenting a space envisioned for transformation into a guest room, complete with an en suite bathroom awaiting a visionary's touch. This customizable charmer, while currently in need of some love and care, boasts a solid structure and is primed for modern enhancements, including an HVAC system that only requires a condenser unit to spring to life. This home benefits from being located inside the Center City District which offers enhanced services such as street cleaning and patrolling. The home also lies within the desirable Greenfield School catchment area. With a walk score of 99, the property places the vibrancy of Rittenhouse Square's famed dining, cafes, and boutiques just steps away, promising a lifestyle marked by convenience and charm.
Location
State PA
County Philadelphia
Area 19103 (19103)
Zoning RSA5
Rooms
Basement Partially Finished
Interior
Hot Water Natural Gas
Heating Forced Air
Cooling None
Fireplace N
Heat Source Natural Gas
Exterior
Waterfront N
Water Access N
Accessibility None
Garage N
Building
Story 2
Foundation Slab
Sewer Public Sewer
Water Public
Architectural Style Traditional
Level or Stories 2
Additional Building Above Grade, Below Grade
New Construction N
Schools
Elementary Schools Albert M. Greenfield
School District The School District Of Philadelphia
Others
Senior Community No
Tax ID 081164700
Ownership Fee Simple
SqFt Source Assessor
Special Listing Condition Standard
Read Less Info
Want to know what your home might be worth? Contact us for a FREE valuation!

Our team is ready to help you sell your home for the highest possible price ASAP

Bought with Jahlil N Edwards • OCF Realty LLC - Philadelphia

"My job is to find and attract mastery-based agents to the office, protect the culture, and make sure everyone is happy! "






