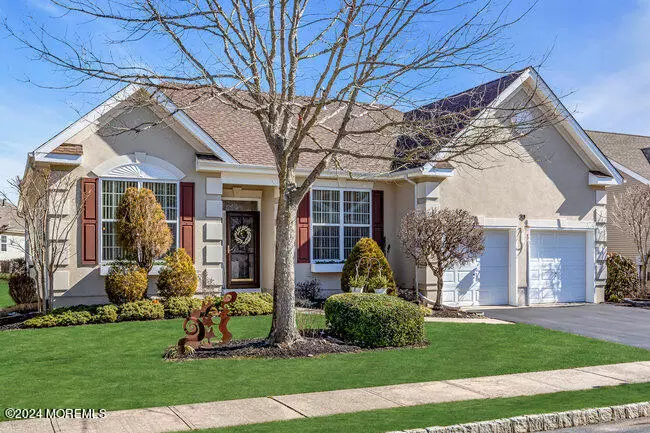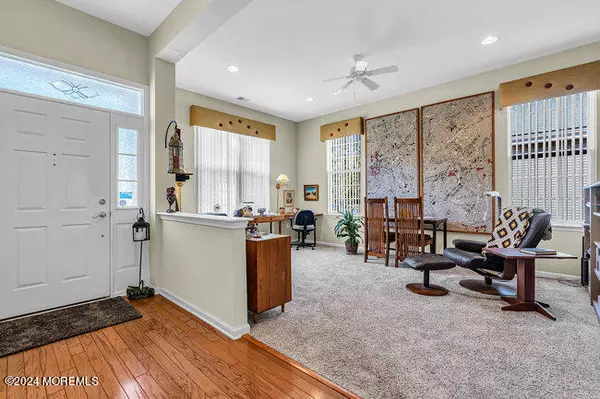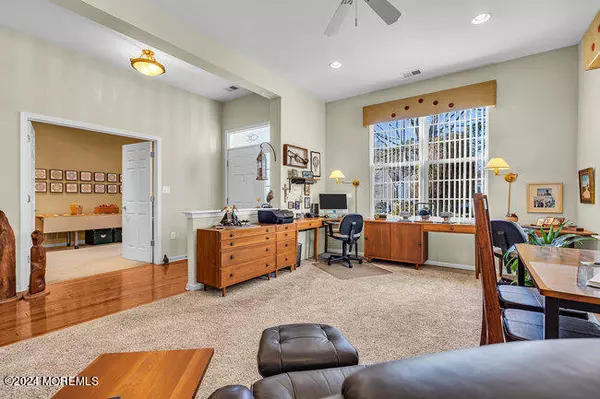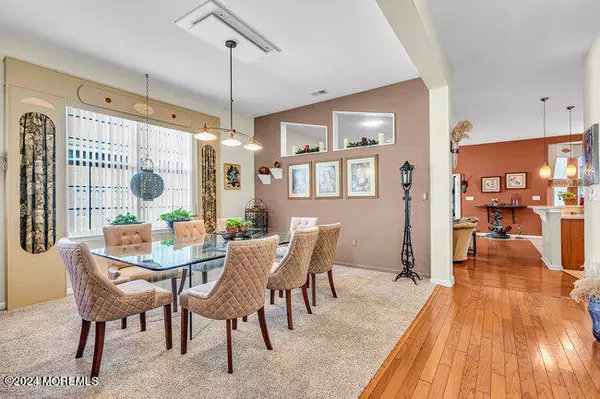$595,000
$614,990
3.3%For more information regarding the value of a property, please contact us for a free consultation.
3 Beds
3 Baths
2,647 SqFt
SOLD DATE : 05/03/2024
Key Details
Sold Price $595,000
Property Type Single Family Home
Sub Type Adult Community
Listing Status Sold
Purchase Type For Sale
Square Footage 2,647 sqft
Price per Sqft $224
Municipality Barnegat (BAR)
Subdivision Four Seasons @ Mirage
MLS Listing ID 22405017
Sold Date 05/03/24
Style Ranch,Detached
Bedrooms 3
Full Baths 2
Half Baths 1
HOA Fees $200/mo
HOA Y/N Yes
Originating Board MOREMLS (Monmouth Ocean Regional REALTORS®)
Year Built 2006
Annual Tax Amount $8,654
Tax Year 2022
Lot Size 6,534 Sqft
Acres 0.15
Lot Dimensions 66 x 102
Property Description
Sought after Sequoia Model in Mirage at Barnegat 55+ Active Adult Community. This beautiful home features 10' ceilings & is move in ready w/upgrades galore & newer Timberline roof. Grand foyer opens to formal living room & dining room w/build-in custom bookcases & buffet. Huge family room w/double doors to sunroom that leads to patio. Gourmet kitchen w/42'' cherry cabinets, newer stainless steel appliances, center island w/breakfast bar, eat-in-kitchen w/bay window. Powder room off kitchen, central vac, newer tankless hot water heater. Large en-suite w/walk-in-closet, double doors to huge main bathroom w/jacuzzi tub, 2 vanities & walk-in-shower w/bench. Laundry room w/access to 2 car garage, convenient utility sink & access to attic.
Location
State NJ
County Ocean
Area Barnegat Twp
Direction GSP to Barnegat Exit - west on W. Bay Ave - R on Mirage Blvd - R on Whitewater - R on Pond View Circle.
Rooms
Basement None
Interior
Interior Features Attic, Built-Ins, Ceilings - 9Ft+ 1st Flr, Den, French Doors, Laundry Tub, Sliding Door, Breakfast Bar, Recessed Lighting
Heating Natural Gas, Forced Air
Cooling Central Air
Flooring Ceramic Tile, Tile, Wood
Fireplace No
Exterior
Exterior Feature Patio, Sprinkler Under, Storm Door(s)
Parking Features Asphalt, Double Wide Drive, Driveway, Direct Access, Workshop in Garage
Garage Spaces 2.0
Pool Common
Amenities Available Other - See Remarks, Tennis Court, Professional Management, Association, Exercise Room, Shuffleboard, Community Room, Swimming, Pool, Basketball Court, Clubhouse, Common Area, Landscaping, Bocci
Roof Type Timberline,Shingle
Accessibility Stall Shower
Garage Yes
Building
Lot Description Level
Story 1
Foundation Slab
Sewer Public Sewer
Water Public
Architectural Style Ranch, Detached
Level or Stories 1
Structure Type Patio,Sprinkler Under,Storm Door(s)
New Construction No
Schools
Middle Schools Russ Brackman
Others
HOA Fee Include Common Area,Lawn Maintenance,Mgmt Fees,Pool,Rec Facility,Snow Removal
Senior Community Yes
Tax ID 01-00095-36-00008
Pets Description Dogs OK, Cats OK
Read Less Info
Want to know what your home might be worth? Contact us for a FREE valuation!

Our team is ready to help you sell your home for the highest possible price ASAP

Bought with Childers Sotheby's Int Realty

"My job is to find and attract mastery-based agents to the office, protect the culture, and make sure everyone is happy! "






