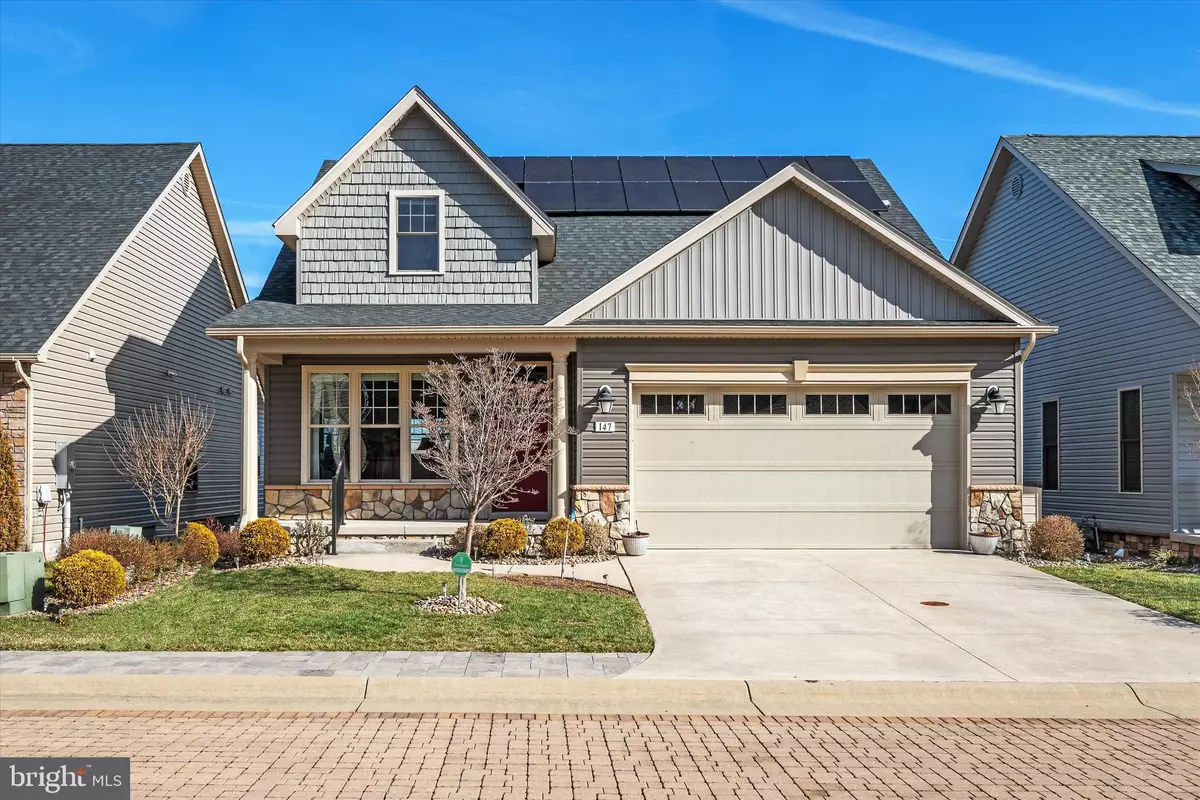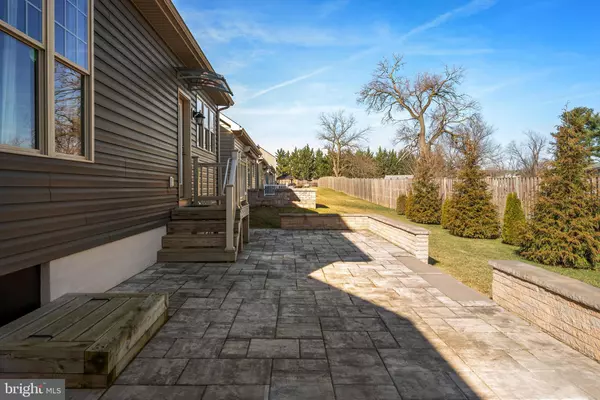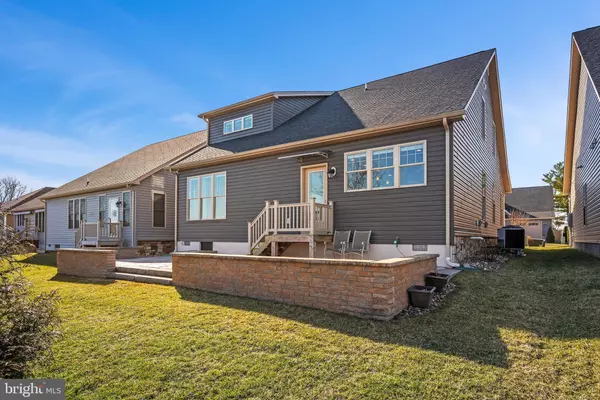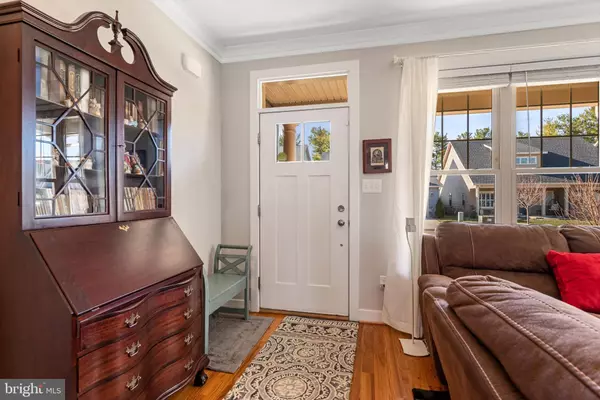$494,000
$494,900
0.2%For more information regarding the value of a property, please contact us for a free consultation.
3 Beds
3 Baths
2,217 SqFt
SOLD DATE : 05/06/2024
Key Details
Sold Price $494,000
Property Type Single Family Home
Sub Type Detached
Listing Status Sold
Purchase Type For Sale
Square Footage 2,217 sqft
Price per Sqft $222
Subdivision Cottage Glen
MLS Listing ID VAFV2016824
Sold Date 05/06/24
Style Craftsman,Cottage,Ranch/Rambler,Colonial
Bedrooms 3
Full Baths 2
Half Baths 1
HOA Fees $175/mo
HOA Y/N Y
Abv Grd Liv Area 2,217
Originating Board BRIGHT
Year Built 2019
Annual Tax Amount $2,176
Tax Year 2022
Lot Size 4,356 Sqft
Acres 0.1
Property Description
Welcome to your cozy retreat nestled in the heart of a Winchester! This delightful 3 bedroom, 2.5 bathroom home exudes warmth and comfort from the moment you step inside. The Morgan Model is one of a kind, the only one in the community! The 2x6 exterior construction and premium upgrades make this home even more unique. Upon entry, you're greeted by a spacious living area adorned with natural light cascading through large windows, creating a bright and inviting atmosphere. The open layout seamlessly connects the living room to the dining area and kitchen, perfect for entertaining guests or enjoying quality family time. The kitchen boasts modern appliances, ample counter space, and plenty of cabinets for storage, making meal prep a breeze. Whether you're whipping up a gourmet feast or a quick snack, this kitchen is sure to inspire your inner chef. Not to mention the large island and pantry. The Smart Space is sure to please with a built in desk and cabinetry.
Retreat to the serene master bedroom, featuring a generous layout and an ensuite bathroom for added privacy and convenience. The additional bedrooms offer plenty of space to spread out, host overnight guests or use for hobbies. There is an unfinished storage space with easy access. Step outside to discover the new patio area ideal for al fresco dining or lounging under the stars. The envy of the neighborhood! Conveniently located near shopping, dining and local parks and attractions. this home offers the perfect blend of comfort and convenience. Cottage Glen is a small 55 + community offering a tree lined paver street and walking path. Don't miss out on this opportunity to make this charming home your own!
Location
State VA
County Frederick
Zoning RP
Rooms
Other Rooms Living Room, Dining Room, Primary Bedroom, Bedroom 2, Bedroom 3, Kitchen, Laundry, Loft, Storage Room, Bathroom 1, Bathroom 3, Half Bath
Main Level Bedrooms 1
Interior
Interior Features Kitchen - Island, Dining Area, Primary Bath(s), Entry Level Bedroom, Upgraded Countertops, Wood Floors, Floor Plan - Open, Carpet, Ceiling Fan(s), Crown Moldings, Recessed Lighting, Pantry
Hot Water Natural Gas, Tankless
Heating Forced Air, Programmable Thermostat, Zoned
Cooling Central A/C, Ceiling Fan(s), Programmable Thermostat, Zoned
Flooring Carpet, Ceramic Tile, Hardwood
Equipment Washer/Dryer Hookups Only, Dishwasher, Disposal, Oven/Range - Gas, Refrigerator, Water Heater - Tankless, Built-In Microwave, Icemaker, Water Dispenser, Stainless Steel Appliances
Fireplace N
Window Features Screens
Appliance Washer/Dryer Hookups Only, Dishwasher, Disposal, Oven/Range - Gas, Refrigerator, Water Heater - Tankless, Built-In Microwave, Icemaker, Water Dispenser, Stainless Steel Appliances
Heat Source Natural Gas
Laundry Has Laundry, Main Floor
Exterior
Exterior Feature Porch(es)
Garage Garage - Front Entry
Garage Spaces 2.0
Utilities Available Under Ground
Amenities Available Common Grounds
Waterfront N
Water Access N
Roof Type Architectural Shingle
Accessibility Other
Porch Porch(es)
Attached Garage 2
Total Parking Spaces 2
Garage Y
Building
Lot Description Cleared, No Thru Street
Story 2
Foundation Crawl Space
Sewer Public Sewer
Water Public
Architectural Style Craftsman, Cottage, Ranch/Rambler, Colonial
Level or Stories 2
Additional Building Above Grade, Below Grade
Structure Type Dry Wall,9'+ Ceilings
New Construction N
Schools
Elementary Schools Orchard View
Middle Schools James Wood
High Schools Sherando
School District Frederick County Public Schools
Others
HOA Fee Include Lawn Maintenance,Snow Removal,Reserve Funds,Trash,Road Maintenance
Senior Community Yes
Age Restriction 55
Tax ID 63 10 13
Ownership Fee Simple
SqFt Source Estimated
Special Listing Condition Standard
Read Less Info
Want to know what your home might be worth? Contact us for a FREE valuation!

Our team is ready to help you sell your home for the highest possible price ASAP

Bought with Kenneth Hardy • CENTURY 21 New Millennium

"My job is to find and attract mastery-based agents to the office, protect the culture, and make sure everyone is happy! "






