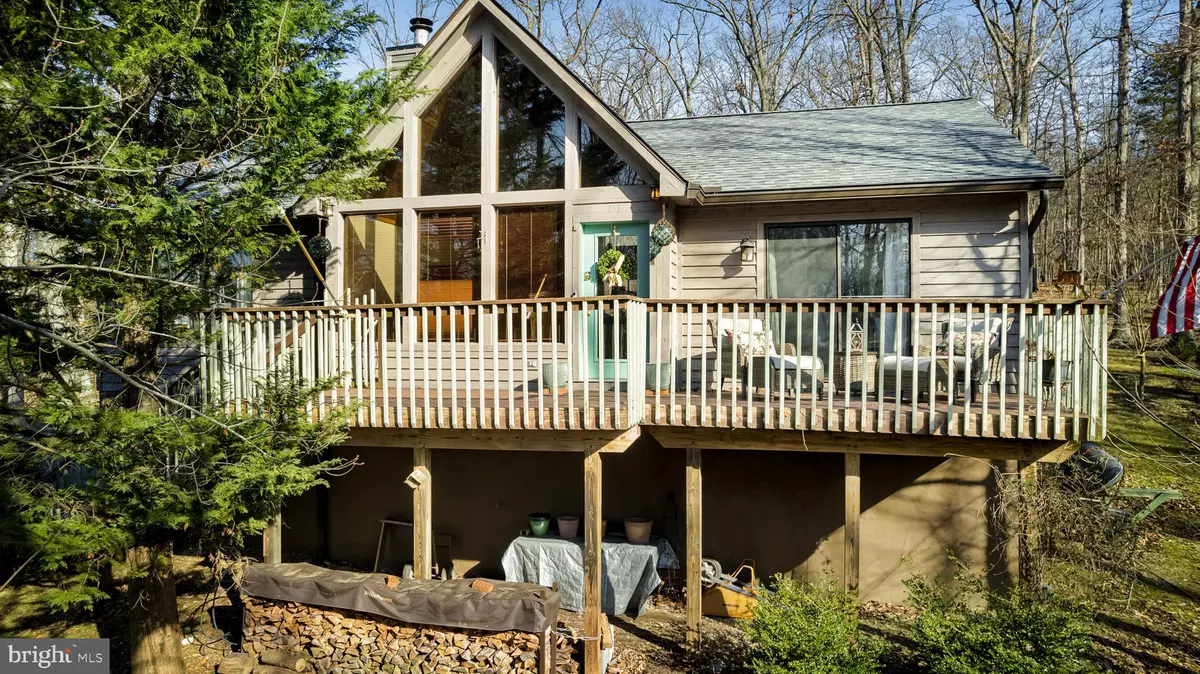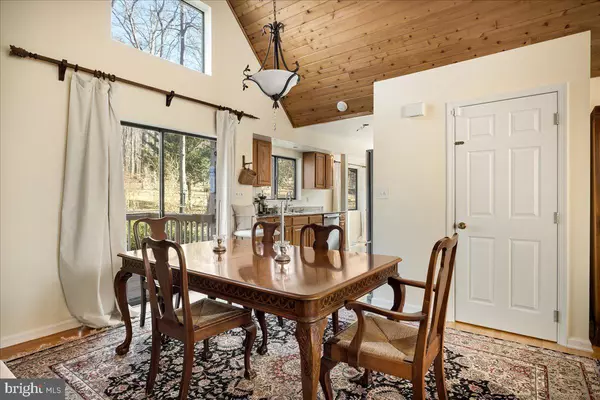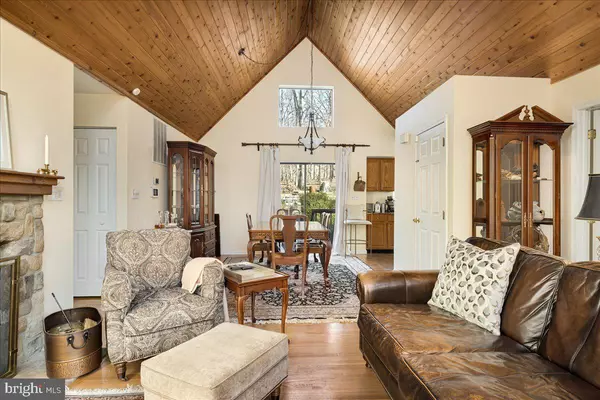$417,000
$385,000
8.3%For more information regarding the value of a property, please contact us for a free consultation.
3 Beds
2 Baths
1,264 SqFt
SOLD DATE : 05/07/2024
Key Details
Sold Price $417,000
Property Type Single Family Home
Sub Type Detached
Listing Status Sold
Purchase Type For Sale
Square Footage 1,264 sqft
Price per Sqft $329
Subdivision Shannondale
MLS Listing ID WVJF2011390
Sold Date 05/07/24
Style Chalet,Ranch/Rambler
Bedrooms 3
Full Baths 2
HOA Y/N N
Abv Grd Liv Area 1,264
Originating Board BRIGHT
Year Built 1993
Annual Tax Amount $790
Tax Year 2022
Lot Size 0.623 Acres
Acres 0.62
Property Description
Welcome to this inviting chalet-style ranch home nestled within the picturesque Shannondale community in Harpers Ferry. Lovingly maintained and enhanced by military owners, this residence exudes a sense of tranquility and comfort from the moment you step inside.
The airy interior boasts wood-paneled vaulted ceilings adorned with floor-to-ceiling windows, inviting ample natural light and offering breathtaking views of the surrounding nature. The kitchen is a chef's delight, featuring high-end appliances such as a Thermador Gas Pro range, Kitchen Aid refrigerator, and dishwasher, complemented by an island breakfast area surrounded by windows, ideal for savoring your morning coffee while soaking in the serene surroundings.
The open-concept living area seamlessly connects with the outdoors, providing unobstructed sightlines and vistas of both the front and back of the home. Recently updated, the primary bathroom now showcases a luxurious walk-in tile shower and upgraded vanity, adding a touch of modern elegance.
This home has been meticulously cared for, with numerous recent updates and improvements including a recently replaced Trane HVAC system and hot water heater, new LG washer and dryer, fresh gutters and downspouts, new garage doors, new cement firebox in the wood-burning stove, and a new rust purification system. The interiors and exterior have been freshly painted, and the decks power washed and stained, ensuring that every aspect of the home is in pristine condition.
Additional highlights include a full unfinished basement offering endless potential for customization, and a 2-car garage with a paved driveway for convenient access.
Experience the peaceful rhythm of nature right at home while still being within easy reach of an array of local attractions. Explore the vibrant Charles Town and Shepherdstown Farmers Markets, indulge in culinary delights at Bushel & Peck (the indoor version of Charles Town Farmers Market), or embark on a wine-tasting adventure at one of the 50+ wineries in neighboring Loudoun County, WV. Outdoor enthusiasts will delight in the proximity to Harpers Ferry National Park and the newest state park, Sweet Run Virginia Park, just 5.5 miles away, offering a plethora of activities such as hiking, canoeing, and kayaking.
As spring paints the landscape with vibrant hues, seize the opportunity to make this idyllic retreat your own piece of heaven. Don't miss out on the chance to embrace the beauty and serenity of this enchanting home.
Location
State WV
County Jefferson
Zoning 101
Rooms
Basement Connecting Stairway, Daylight, Partial, Garage Access, Interior Access, Outside Entrance, Sump Pump, Walkout Level, Windows
Main Level Bedrooms 3
Interior
Interior Features Breakfast Area, Ceiling Fan(s), Dining Area, Entry Level Bedroom, Floor Plan - Open, Kitchen - Table Space, Primary Bath(s), Stove - Wood, Tub Shower, Water Treat System, Wood Floors
Hot Water Electric
Heating Heat Pump(s)
Cooling Central A/C
Fireplaces Number 1
Fireplaces Type Brick, Gas/Propane
Fireplace Y
Heat Source Propane - Leased
Laundry Basement
Exterior
Parking Features Basement Garage, Garage - Side Entry, Garage Door Opener, Inside Access
Garage Spaces 2.0
Water Access N
Accessibility None
Attached Garage 2
Total Parking Spaces 2
Garage Y
Building
Story 1
Foundation Block
Sewer On Site Septic
Water Well
Architectural Style Chalet, Ranch/Rambler
Level or Stories 1
Additional Building Above Grade, Below Grade
New Construction N
Schools
School District Jefferson County Schools
Others
Senior Community No
Tax ID 02 21E015400000000
Ownership Fee Simple
SqFt Source Assessor
Acceptable Financing FHA, Conventional
Listing Terms FHA, Conventional
Financing FHA,Conventional
Special Listing Condition Standard
Read Less Info
Want to know what your home might be worth? Contact us for a FREE valuation!

Our team is ready to help you sell your home for the highest possible price ASAP

Bought with Robert A. Bir • Samson Properties

"My job is to find and attract mastery-based agents to the office, protect the culture, and make sure everyone is happy! "






