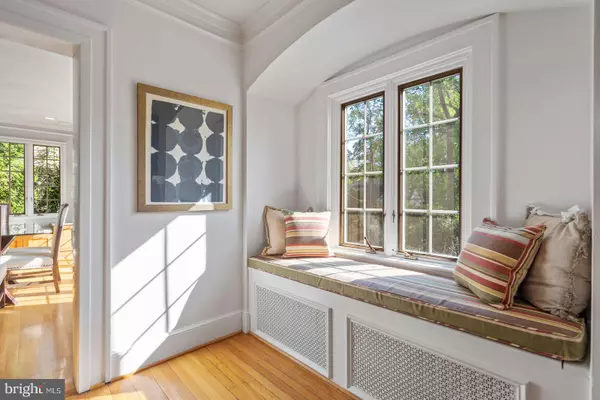$1,650,000
$1,495,000
10.4%For more information regarding the value of a property, please contact us for a free consultation.
3 Beds
3 Baths
2,796 SqFt
SOLD DATE : 05/07/2024
Key Details
Sold Price $1,650,000
Property Type Single Family Home
Sub Type Detached
Listing Status Sold
Purchase Type For Sale
Square Footage 2,796 sqft
Price per Sqft $590
Subdivision Lee Heights
MLS Listing ID VAAR2042678
Sold Date 05/07/24
Style Tudor
Bedrooms 3
Full Baths 3
HOA Y/N N
Abv Grd Liv Area 2,796
Originating Board BRIGHT
Year Built 1939
Annual Tax Amount $13,716
Tax Year 2023
Lot Size 9,829 Sqft
Acres 0.23
Property Description
** Brimming with character and light, this 1930s Tudor has these recent updates: architectural shingle roof, gutters, downspouts, garage door, attic insulation, and siding. The brick was re-pointed, and the brick in the addition was hand-stained by an artisan to match the original brick. Home was wired for ethernet and has a security system**The flexible floorplan offers a main level offers a living room flowing into the dining room and open kitchen with breakfast bar, handsome granite tops, stainless appliances, and warm wood cabinets. The adjoining family room doubles as guest space with a full bathroom on this level. Pocket doors separate the office with built in cabinetry and a relaxing window seat.**This level opens to the terraced rear yard with two large patios surrounded by greenery and privacy created by mature shrubbery.**Upstairs, the primary bedroom has double walk-in closets, and a private bath with double sink vanity and oversized shower. The adjoining den features an exposed brick wall, vaulted ceiling and built-ins. Two more bedrooms share the hall bathroom, and one of the bedrooms has a walk -in closet. **The unfinished basement offers space for a gym, indoor play, crafts, and storage. It is open to the oversized one car garage with a workbench, storage cabinets, and space for bikes. A paver driveway provides space for two more cars to park.**Desirable details: wood floors on two levels, extensive built-ins, window seats, molding, double pane windows, comfortable radiator heating, stone stairs, and walls.**Walk to Lee Heights shops, restaurants, Woodstock Park, or take bike paths along Lorcom Lane and Langston Blvd.**Easy access to Washington, National Airport, Crystal and Pentagon Cities for Amazon, Rosslyn-Ballston corridor, Pentagon, Fort Myer/Henderson Hall, Army Readiness Center and Foreign Service Institute.**Good reverse commute to Tysons, Dulles Airport and tech corridor.**
Location
State VA
County Arlington
Zoning R-8
Rooms
Other Rooms Living Room, Dining Room, Primary Bedroom, Bedroom 2, Bedroom 3, Kitchen, Family Room, Den, Laundry, Office, Utility Room, Bathroom 2, Bathroom 3, Primary Bathroom
Basement Unfinished
Interior
Interior Features Built-Ins, Ceiling Fan(s), Family Room Off Kitchen, Floor Plan - Traditional, Recessed Lighting, Soaking Tub, Walk-in Closet(s), Wood Floors
Hot Water Natural Gas
Heating Radiator
Cooling Central A/C
Fireplaces Number 1
Fireplaces Type Gas/Propane
Equipment Built-In Microwave, Dishwasher, Disposal, Dryer, Icemaker, Oven/Range - Gas, Refrigerator, Washer
Furnishings No
Fireplace Y
Appliance Built-In Microwave, Dishwasher, Disposal, Dryer, Icemaker, Oven/Range - Gas, Refrigerator, Washer
Heat Source Natural Gas
Laundry Main Floor
Exterior
Exterior Feature Patio(s)
Garage Garage - Front Entry
Garage Spaces 2.0
Waterfront N
Water Access N
Roof Type Architectural Shingle
Accessibility None
Porch Patio(s)
Attached Garage 1
Total Parking Spaces 2
Garage Y
Building
Story 3
Foundation Other
Sewer Public Sewer
Water Public
Architectural Style Tudor
Level or Stories 3
Additional Building Above Grade, Below Grade
Structure Type Cathedral Ceilings,Brick
New Construction N
Schools
Elementary Schools Taylor
Middle Schools Dorothy Hamm
High Schools Yorktown
School District Arlington County Public Schools
Others
Senior Community No
Tax ID 05-025-003
Ownership Fee Simple
SqFt Source Assessor
Security Features Security System
Special Listing Condition Standard
Read Less Info
Want to know what your home might be worth? Contact us for a FREE valuation!

Our team is ready to help you sell your home for the highest possible price ASAP

Bought with Brynn Runkel • Compass

"My job is to find and attract mastery-based agents to the office, protect the culture, and make sure everyone is happy! "





