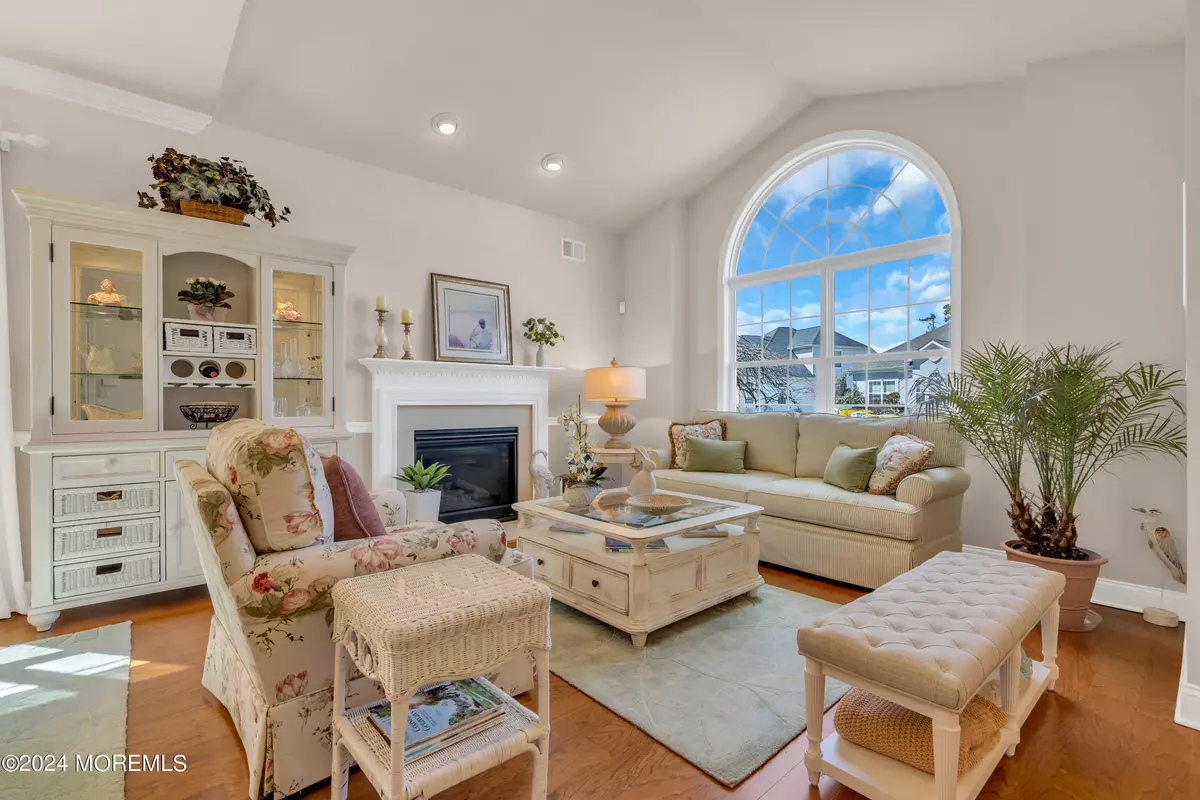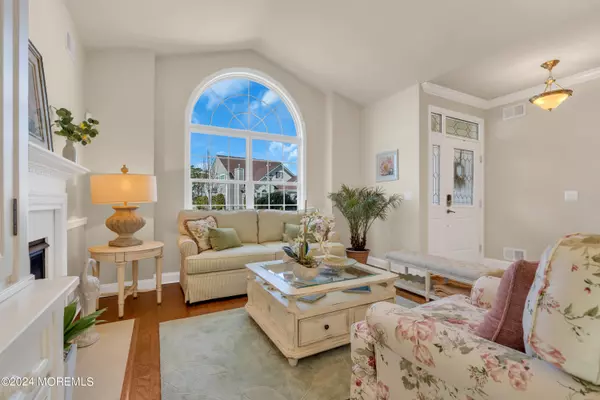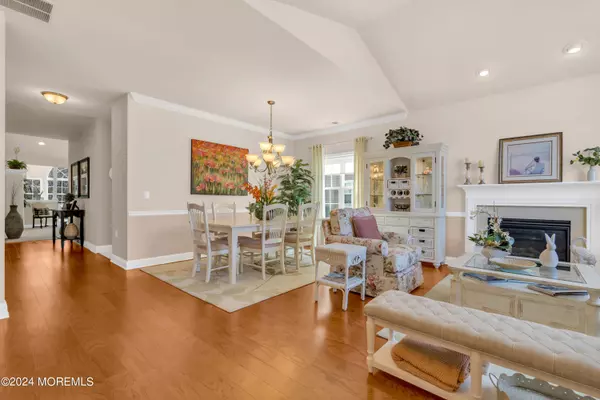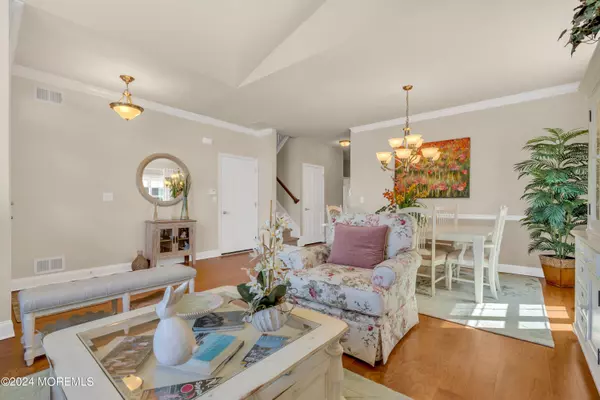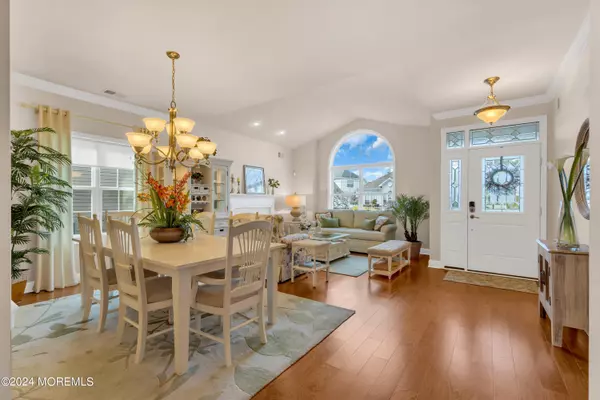$653,500
$639,000
2.3%For more information regarding the value of a property, please contact us for a free consultation.
3 Beds
3 Baths
2,673 SqFt
SOLD DATE : 05/06/2024
Key Details
Sold Price $653,500
Property Type Single Family Home
Sub Type Adult Community
Listing Status Sold
Purchase Type For Sale
Square Footage 2,673 sqft
Price per Sqft $244
Municipality Ocean (OCN)
Subdivision Greenbriar Oceanaire
MLS Listing ID 22407594
Sold Date 05/06/24
Style 2 Story
Bedrooms 3
Full Baths 3
HOA Fees $260/mo
HOA Y/N Yes
Originating Board MOREMLS (Monmouth Ocean Regional REALTORS®)
Year Built 2012
Annual Tax Amount $6,717
Tax Year 2022
Lot Size 5,662 Sqft
Acres 0.13
Lot Dimensions 53 x 110
Property Description
Welcome to your dream home in Greenbriar Oceanaire. This meticulously maintained Southwind II, offers a perfect blend of comfort, convenience and resort style living. The gourmet kitchen features cherry wood cabinets, granite counter tops, tile backsplash, ss appliances, and so much more. In addition, the 1ST floor living area includes dining/sitting room, family room and sunroom with a custom paver patio backing up to a wooded lot for privacy. A great way to enjoy your morning coffee. A large master bedroom en suite and additional first floor bedroom offers a blend of modern living and space for guests. The upstairs loft boasts a bedroom and full bathroom along with plenty of closets for storage, completing this spacious home. The Greenbriar Oceanaire Golf & Country Club features a private 18-hole championship golf course, a huge clubhouse with every amenity you could wish for. Billiards, aerobic studio, gym, indoor and outdoor pools, bocci, ballroom, private restaurant and pub.
Location
State NJ
County Ocean
Area Waretown
Direction Garden State Parkway to Exit 69, make right onto Wells Mill Road. Community on the right Greenbriar Blvd to Gate house. After Gate House straight to stop sign and make left onto Heritage Circle. Follow and at Pancoast Road make a left, make next right onto Sea Bright Way and then left onto Bayville Way. House will be on right.
Interior
Interior Features Attic - Walk Up, Ceilings - 9Ft+ 1st Flr, Ceilings - 9Ft+ 2nd Flr, Dec Molding, Den, Loft, Security System, Sliding Door, Recessed Lighting
Heating Natural Gas, Forced Air, 2 Zoned Heat
Cooling Central Air, 2 Zoned AC
Fireplaces Number 1
Fireplace Yes
Exterior
Exterior Feature Patio, Security System, Sprinkler Under, Tennis Court(s)
Parking Features Concrete, Double Wide Drive, Driveway, Storage
Garage Spaces 2.0
Pool Common, In Ground, Indoor, Membership Required, With Spa
Amenities Available Other - See Remarks, Tennis Court, Professional Management, Controlled Access, Association, Exercise Room, Community Room, Swimming, Pool, Golf Course, Clubhouse, Bocci
Roof Type Shingle
Accessibility Stall Shower
Garage Yes
Building
Lot Description Back to Woods
Story 2
Foundation Slab
Sewer Public Sewer
Water Public
Architectural Style 2 Story
Level or Stories 2
Structure Type Patio,Security System,Sprinkler Under,Tennis Court(s)
New Construction No
Schools
Elementary Schools Waretown
High Schools Southern Reg
Others
HOA Fee Include Trash,Common Area,Lawn Maintenance,Mgmt Fees,Snow Removal
Senior Community Yes
Tax ID 21-00057-10-00225
Pets Description Dogs OK, Cats OK
Read Less Info
Want to know what your home might be worth? Contact us for a FREE valuation!

Our team is ready to help you sell your home for the highest possible price ASAP

Bought with Coldwell Banker Home Connection Realty

"My job is to find and attract mastery-based agents to the office, protect the culture, and make sure everyone is happy! "

