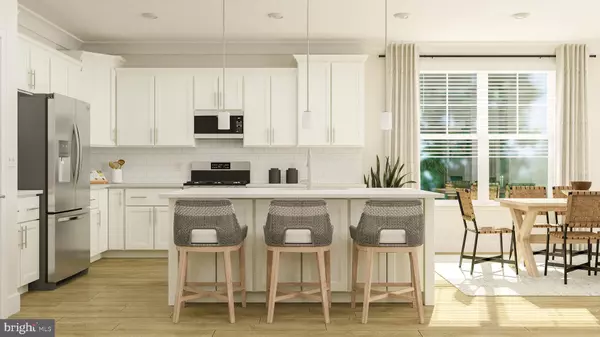$508,990
$524,990
3.0%For more information regarding the value of a property, please contact us for a free consultation.
4 Beds
3 Baths
2,149 SqFt
SOLD DATE : 04/30/2024
Key Details
Sold Price $508,990
Property Type Single Family Home
Sub Type Detached
Listing Status Sold
Purchase Type For Sale
Square Footage 2,149 sqft
Price per Sqft $236
Subdivision Milos Haven
MLS Listing ID DESU2057504
Sold Date 04/30/24
Style Coastal
Bedrooms 4
Full Baths 3
HOA Fees $112/mo
HOA Y/N Y
Abv Grd Liv Area 2,149
Originating Board BRIGHT
Year Built 2024
Annual Tax Amount $279
Tax Year 2023
Lot Size 7,500 Sqft
Acres 0.17
Lot Dimensions 0.00 x 0.00
Property Description
READY IN MARCH! CORNER HOMESITE! This two-story home option in Milos Haven exemplifies modern living with its contemporary open layout. This design choice, featuring a unified great room, kitchen, and breakfast area, not only fosters a welcoming and spacious atmosphere but also enhances the home's functionality and ease of movement. The integration of sliding glass doors that open to the backyard extends the living space outdoors, on your screened porch and patio, creating a perfect setting for relaxation and entertainment while offering views of the surrounding natural beauty. The thoughtful layout of this home ensures privacy and convenience, with two comfortable bedrooms positioned near the foyer, offering versatility for use as guest rooms or home offices. The owner’s suite, strategically placed at the rear of the home, serves as a private sanctuary, offering seclusion and serene views, possibly of the woods and natural water features that some lots in Milos Haven boast. The specific lot mentioned, ready in March! Milos Haven, with its strategic location in Frankford, DE, and comprehensive range of home options, stands out as a premier choice for those seeking a blend of natural beauty, modern conveniences, and community living. Milos Haven is a compelling destination for potential homeowners looking for their perfect retreat.
Location
State DE
County Sussex
Area Baltimore Hundred (31001)
Zoning GR
Rooms
Main Level Bedrooms 3
Interior
Hot Water 60+ Gallon Tank
Cooling Central A/C
Fireplace N
Heat Source Natural Gas
Exterior
Parking Features Garage Door Opener, Garage - Front Entry
Garage Spaces 4.0
Water Access N
Accessibility None
Attached Garage 2
Total Parking Spaces 4
Garage Y
Building
Story 2
Foundation Slab
Sewer Public Sewer
Water Public
Architectural Style Coastal
Level or Stories 2
Additional Building Above Grade, Below Grade
New Construction Y
Schools
School District Indian River
Others
Pets Allowed Y
Senior Community No
Tax ID 134-18.00-211.00
Ownership Fee Simple
SqFt Source Estimated
Special Listing Condition Standard
Pets Description Number Limit
Read Less Info
Want to know what your home might be worth? Contact us for a FREE valuation!

Our team is ready to help you sell your home for the highest possible price ASAP

Bought with Mikaela L Brosnahan • Long & Foster Real Estate, Inc.

"My job is to find and attract mastery-based agents to the office, protect the culture, and make sure everyone is happy! "






