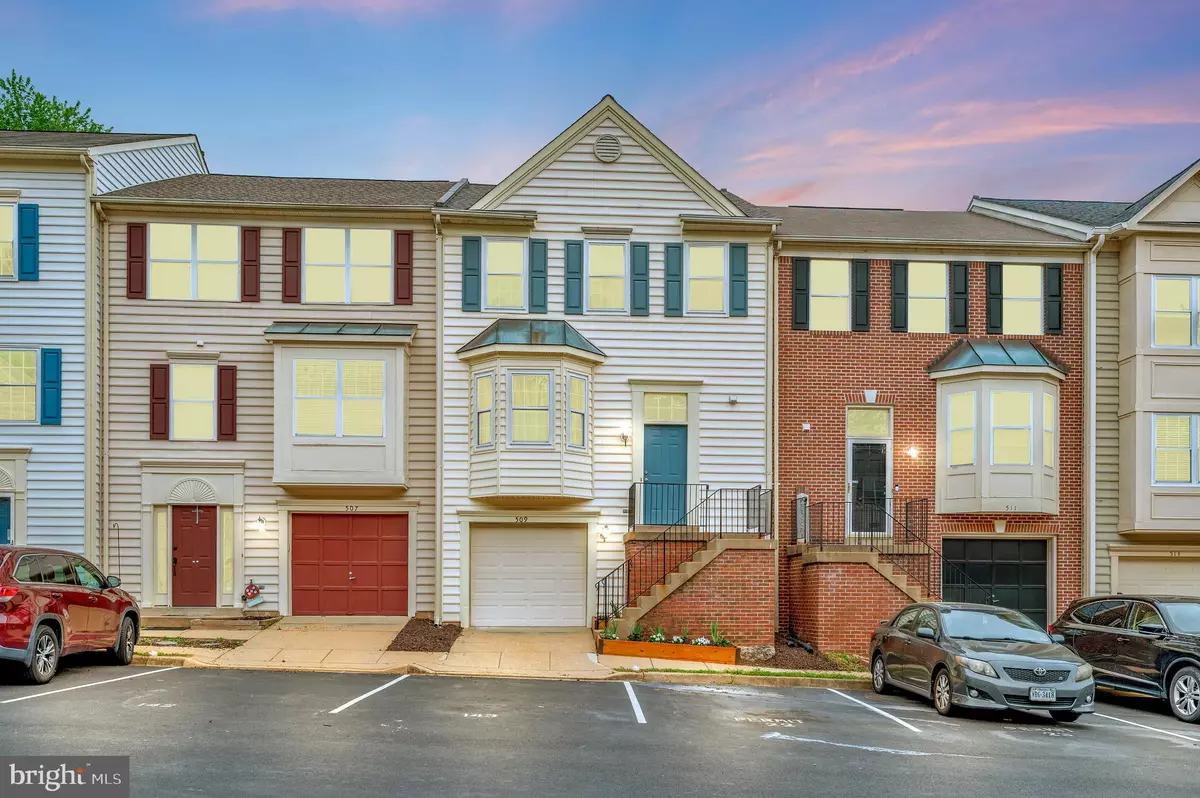$410,000
$409,000
0.2%For more information regarding the value of a property, please contact us for a free consultation.
3 Beds
4 Baths
1,600 SqFt
SOLD DATE : 05/08/2024
Key Details
Sold Price $410,000
Property Type Townhouse
Sub Type Interior Row/Townhouse
Listing Status Sold
Purchase Type For Sale
Square Footage 1,600 sqft
Price per Sqft $256
Subdivision The Townes Of Park Ridge
MLS Listing ID VAST2028758
Sold Date 05/08/24
Style Colonial
Bedrooms 3
Full Baths 2
Half Baths 2
HOA Fees $21/qua
HOA Y/N Y
Abv Grd Liv Area 1,600
Originating Board BRIGHT
Year Built 1991
Annual Tax Amount $2,353
Tax Year 2022
Lot Size 1,694 Sqft
Acres 0.04
Property Sub-Type Interior Row/Townhouse
Property Description
Welcome to this charming three-level garage townhome nestled in the heart of North Stafford, with a perfect blend of comfort and convenience. Boasting three bedrooms, two full baths, and two half baths. Offering a canvas for personalization and enhancement, this home presents a unique opportunity for those seeking to add their own touch. Envision the possibilities to transform this space into your ideal haven.
As you step through the front door, you're welcomed into a thoughtfully designed entryway that gracefully leads upward, guiding you to the heart of the home. Here, the delightful kitchen enjoys a distinct separation from the open dining room, providing a dedicated space for culinary pursuits. However, an inviting opening seamlessly connects the kitchen to the adjoining dining and living areas, facilitating easy communication and visibility throughout. This well-appointed space boasts a pantry, bay window, chair rail, crown molding, and stylish backsplash, embodying both elegance and practicality. Engineered wood floors flow seamlessly throughout the main level, while plush carpeting in the bedrooms offers comfort and warmth for cozy retreats.
Adjacent to the kitchen is an open-concept dining area, offering ample space for gatherings and shared meals. Adjoining, the inviting living room beckons, featuring a cozy wood burning fireplace that infuses warmth and charm. Sunlight streams through the sliding door, seamlessly connecting indoor and outdoor spaces while illuminating the room. A subtle step down from the dining area to the living room creates a sense of definition, enhancing the home's spaciousness and connectivity without sacrificing its open layout.
Descending to the finished lower level, you'll discover an inviting family room adorned with a propane fireplace, creating a cozy retreat for relaxation or entertaining. This versatile space offers ample room for gatherings and leisure activities. Conveniently located nearby, a half bath provides added convenience for guests. Step outside to your own private oasis—a fenced yard offering privacy and tranquility.
Residents of this amenity-filled community enjoy access to a plethora of recreational activities, including a pool, tennis courts, tot lots, sidewalks, and walking trails. Whether you're looking for leisurely strolls or active pursuits, there's something for everyone to enjoy right at your doorstep.
Conveniently located close to shops, restaurants, and major commuter routes, this is more than just a home—it's a lifestyle. Don't miss your chance to make this home yours!
Location
State VA
County Stafford
Zoning PD1
Rooms
Other Rooms Living Room, Dining Room, Primary Bedroom, Bedroom 2, Bedroom 3, Kitchen, Family Room, Bathroom 2, Primary Bathroom
Basement Rear Entrance, Fully Finished, Walkout Level
Interior
Interior Features Dining Area, Floor Plan - Open, Carpet, Ceiling Fan(s), Crown Moldings, Kitchen - Eat-In, Primary Bath(s), Stall Shower, Tub Shower, Walk-in Closet(s)
Hot Water Electric
Heating Forced Air
Cooling Central A/C
Flooring Engineered Wood, Carpet
Fireplaces Number 2
Fireplaces Type Gas/Propane, Wood
Equipment Dishwasher, Disposal, Dryer, Exhaust Fan, Oven/Range - Electric, Range Hood, Refrigerator, Washer
Furnishings No
Fireplace Y
Window Features Bay/Bow
Appliance Dishwasher, Disposal, Dryer, Exhaust Fan, Oven/Range - Electric, Range Hood, Refrigerator, Washer
Heat Source Natural Gas
Exterior
Parking Features Garage - Front Entry, Garage Door Opener
Garage Spaces 1.0
Parking On Site 1
Fence Rear, Wood
Amenities Available Basketball Courts, Pool - Outdoor, Tot Lots/Playground, Common Grounds
Water Access N
Accessibility None
Attached Garage 1
Total Parking Spaces 1
Garage Y
Building
Story 3
Foundation Permanent
Sewer Public Sewer
Water Public
Architectural Style Colonial
Level or Stories 3
Additional Building Above Grade, Below Grade
New Construction N
Schools
High Schools North Stafford
School District Stafford County Public Schools
Others
HOA Fee Include Snow Removal,Trash
Senior Community No
Tax ID 20S 2 143
Ownership Fee Simple
SqFt Source Assessor
Special Listing Condition Standard
Read Less Info
Want to know what your home might be worth? Contact us for a FREE valuation!

Our team is ready to help you sell your home for the highest possible price ASAP

Bought with Usamah Nelson • Pearson Smith Realty, LLC
"My job is to find and attract mastery-based agents to the office, protect the culture, and make sure everyone is happy! "






