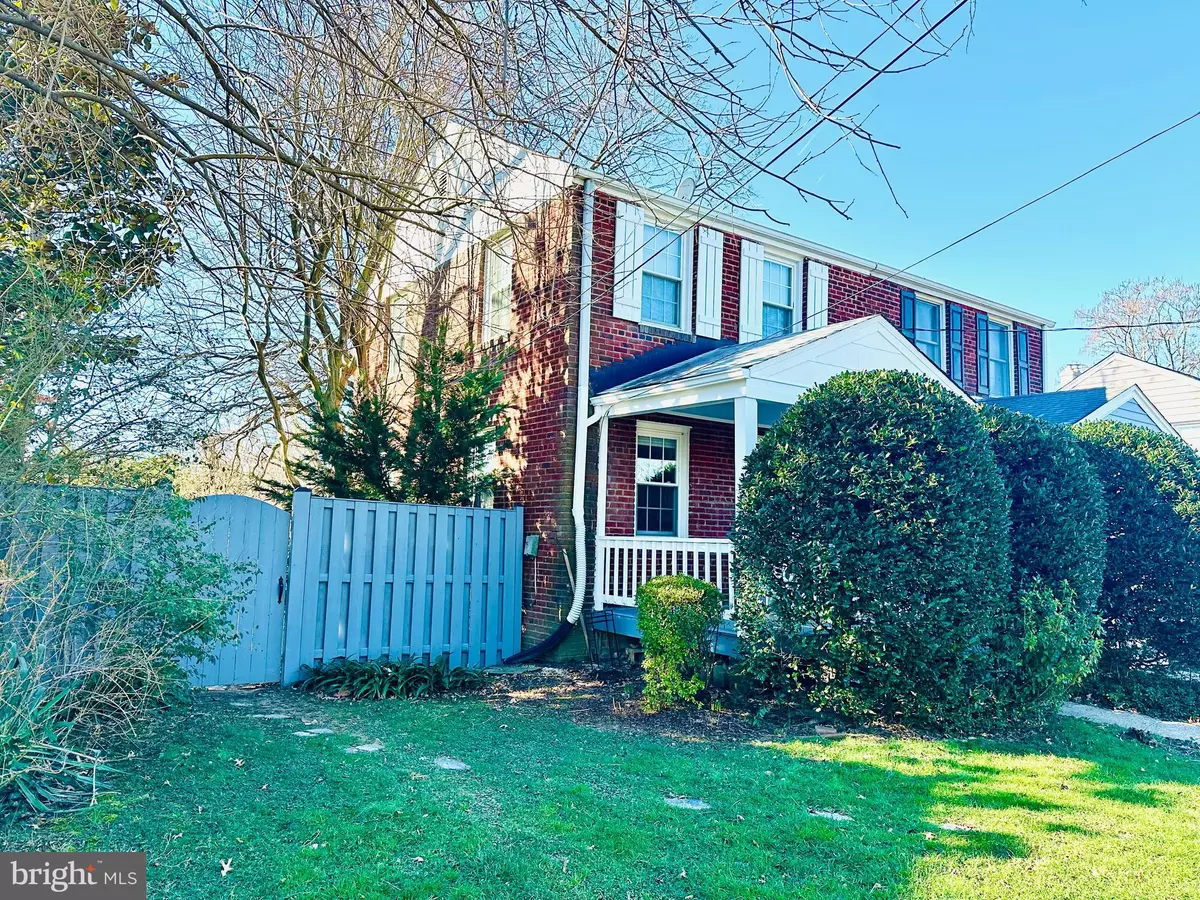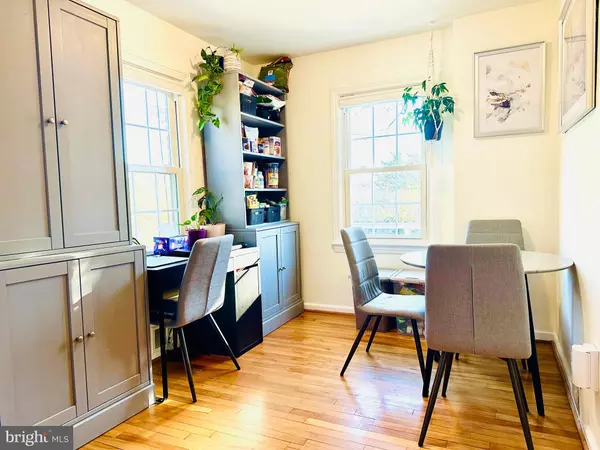$550,000
$560,000
1.8%For more information regarding the value of a property, please contact us for a free consultation.
2 Beds
2 Baths
1,216 SqFt
SOLD DATE : 05/09/2024
Key Details
Sold Price $550,000
Property Type Single Family Home
Sub Type Twin/Semi-Detached
Listing Status Sold
Purchase Type For Sale
Square Footage 1,216 sqft
Price per Sqft $452
Subdivision Jefferson Manor
MLS Listing ID VAFX2163060
Sold Date 05/09/24
Style Colonial
Bedrooms 2
Full Baths 1
Half Baths 1
HOA Y/N N
Abv Grd Liv Area 816
Originating Board BRIGHT
Year Built 1947
Annual Tax Amount $6,435
Tax Year 2023
Lot Size 3,600 Sqft
Acres 0.08
Property Description
Say HELLO to your new home! The beautiful home in popular Jefferson Manor is just blocks to the METRO and filled with charm. Step up to the front porch and imagine peaceful morning coffee breaks. Step inside to a gorgeous living and dining area. The kitchen has been updated with stainless steel appliances and gorgeous granite and opens to the multi-level deck out back. Comfortably work from home downstairs with a large office/rec room space and large laundry/storage area and half bath. A large primary bedroom and second bedroom with a hall bath are upstairs. This lovely two bedroom, 1.5 bath home with multi-level deck, updated kitchen, and gleaming hard wood floors is located on a quiet one-way street.
This spacious home is a commuters dream located just blocks to the Huntington Metro, close to 495, and Rt 1. Shopping and restaurants close by. Neighborhood has been highlighted in Washington Post and other local news. No HOA to annoy you, but Jefferson Manor is home to a very active community association that organizes annual events like a block party, Home and Garden tour, holiday extravaganza, Halloween decorating contests, chili cook off, and more! Come tour this home and then explore the neighborhood and see why so many people love to call this home.
Location
State VA
County Fairfax
Zoning 180
Rooms
Other Rooms Living Room, Dining Room, Kitchen, Bonus Room
Basement Full
Interior
Hot Water Natural Gas
Heating Forced Air
Cooling Central A/C
Fireplace N
Heat Source Natural Gas
Laundry Basement
Exterior
Water Access N
View Other
Roof Type Architectural Shingle
Accessibility None
Garage N
Building
Story 3
Foundation Block
Sewer Public Sewer
Water Public
Architectural Style Colonial
Level or Stories 3
Additional Building Above Grade, Below Grade
New Construction N
Schools
Elementary Schools Mount Eagle
Middle Schools Twain
High Schools Edison
School District Fairfax County Public Schools
Others
Senior Community No
Tax ID 0833 02050008A
Ownership Fee Simple
SqFt Source Assessor
Acceptable Financing Negotiable, Cash, Conventional, VA
Listing Terms Negotiable, Cash, Conventional, VA
Financing Negotiable,Cash,Conventional,VA
Special Listing Condition Standard
Read Less Info
Want to know what your home might be worth? Contact us for a FREE valuation!

Our team is ready to help you sell your home for the highest possible price ASAP

Bought with Jane J Morrison • Varity Homes

"My job is to find and attract mastery-based agents to the office, protect the culture, and make sure everyone is happy! "






