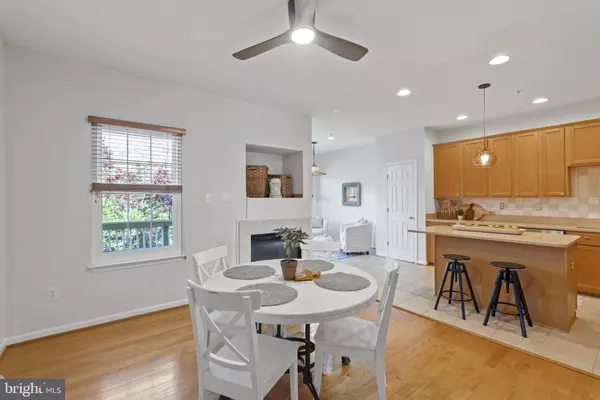$545,000
$500,000
9.0%For more information regarding the value of a property, please contact us for a free consultation.
3 Beds
4 Baths
2,506 SqFt
SOLD DATE : 05/09/2024
Key Details
Sold Price $545,000
Property Type Townhouse
Sub Type Interior Row/Townhouse
Listing Status Sold
Purchase Type For Sale
Square Footage 2,506 sqft
Price per Sqft $217
Subdivision River Oaks
MLS Listing ID MDAA2081902
Sold Date 05/09/24
Style Colonial
Bedrooms 3
Full Baths 3
Half Baths 1
HOA Fees $170/mo
HOA Y/N Y
Abv Grd Liv Area 2,506
Originating Board BRIGHT
Year Built 2003
Annual Tax Amount $4,583
Tax Year 2023
Lot Size 1,760 Sqft
Acres 0.04
Property Description
Stunning 2 car garage townhome in the sought after community of River Oaks. Ideally situated within the community steps away from the pool, but enjoys amazing privacy and open space in the back. The seller has made some wonderful upgrades for the next owner to enjoy. New high end triple pane windows, newer roof (7 years), solar panels (owned!), all new stainless steel kitchen appliances, updated primary bathroom with heated floors, even the basement bathroom and the whole entire basement has heated floors!! You will immediately feel right at home and will immediately imagine entertaining and enjoying this wide open and perfectly designed main floor. Spacious kitchen w/ nicely sized island accented by a gas fireplace - create your own bistro feel! Don't forget to step out onto the deck to enjoy the peaceful tree lined views. Upstairs you will delight in the perfectly executed primary bath renovation and will have visions of soaking away life's worries in the awesome stand alone tub. The basement is expansive and ready for your imagination - 4th bedroom possibility with the already present full bath?? Or just leave it as is and enjoy! Did we mention peaceful, the back patio is exactly that. You simply won't find a better townhome anywhere in the area this nice for this price - don't hesitate!!
Location
State MD
County Anne Arundel
Zoning R10
Rooms
Basement Fully Finished, Walkout Level, Garage Access, Heated, Improved, Interior Access
Interior
Interior Features Attic, Ceiling Fan(s), Chair Railings, Crown Moldings, Dining Area, Family Room Off Kitchen, Floor Plan - Open, Kitchen - Island, Kitchen - Table Space, Primary Bath(s), Pantry, Recessed Lighting, Soaking Tub, Stall Shower, Tub Shower, Upgraded Countertops, Walk-in Closet(s), Wood Floors
Hot Water Natural Gas
Heating Forced Air
Cooling Central A/C
Flooring Hardwood, Ceramic Tile
Fireplaces Number 1
Fireplaces Type Gas/Propane
Equipment Dishwasher, Disposal, Microwave, Refrigerator, Stove, Washer/Dryer Stacked
Furnishings No
Fireplace Y
Appliance Dishwasher, Disposal, Microwave, Refrigerator, Stove, Washer/Dryer Stacked
Heat Source Natural Gas
Laundry Upper Floor
Exterior
Exterior Feature Deck(s), Patio(s)
Parking Features Garage Door Opener
Garage Spaces 4.0
Fence Fully, Wood
Amenities Available Party Room, Pool - Outdoor, Common Grounds, Community Center
Water Access N
View Trees/Woods
Roof Type Shingle
Accessibility None
Porch Deck(s), Patio(s)
Attached Garage 2
Total Parking Spaces 4
Garage Y
Building
Story 3
Foundation Concrete Perimeter
Sewer Public Sewer
Water Public
Architectural Style Colonial
Level or Stories 3
Additional Building Above Grade, Below Grade
Structure Type 9'+ Ceilings,Vaulted Ceilings,Dry Wall
New Construction N
Schools
Elementary Schools Edgewater
Middle Schools Central
High Schools South River
School District Anne Arundel County Public Schools
Others
HOA Fee Include Management,Parking Fee,Pool(s),Snow Removal,Trash
Senior Community No
Tax ID 020145490213319
Ownership Fee Simple
SqFt Source Assessor
Special Listing Condition Standard
Read Less Info
Want to know what your home might be worth? Contact us for a FREE valuation!

Our team is ready to help you sell your home for the highest possible price ASAP

Bought with Jennifer K Chino • Monument Sotheby's International Realty

"My job is to find and attract mastery-based agents to the office, protect the culture, and make sure everyone is happy! "






