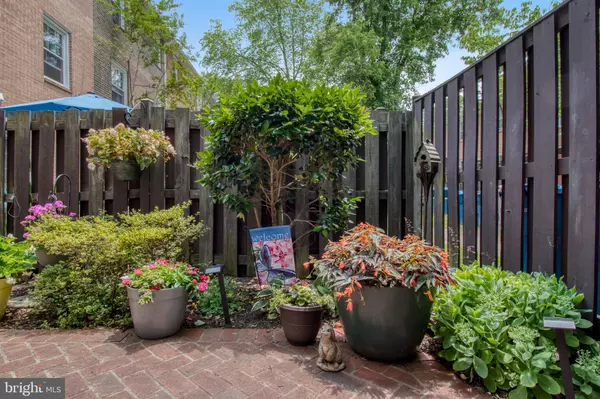$584,000
$575,000
1.6%For more information regarding the value of a property, please contact us for a free consultation.
3 Beds
4 Baths
1,602 SqFt
SOLD DATE : 05/09/2024
Key Details
Sold Price $584,000
Property Type Townhouse
Sub Type Interior Row/Townhouse
Listing Status Sold
Purchase Type For Sale
Square Footage 1,602 sqft
Price per Sqft $364
Subdivision Strathmeade Square
MLS Listing ID VAFX2172732
Sold Date 05/09/24
Style Colonial
Bedrooms 3
Full Baths 2
Half Baths 2
HOA Fees $136/mo
HOA Y/N Y
Abv Grd Liv Area 1,302
Originating Board BRIGHT
Year Built 1970
Annual Tax Amount $5,523
Tax Year 2023
Lot Size 1,361 Sqft
Acres 0.03
Property Description
Welcome Home to 3244 Ledbury Court townhome in popular Strathmeade Square** LOCATION, LOCATION, LOCATION**This 3 Bedroom, 2 Full and 2 Half Bath home has beautiful hardwood floors, fresh paint throughout and NEW ROOF (2022 with 50-year transferrable warranty)**You will appreciate the newly installed Carpet in lower level and luxury vinyl tile in the bathrooms**The home has a comfortable, open flow from the light-filled Living Room to the elegant Dining Room with built-ins and new modern chandelier**Enjoy preparing your finest meals in your GOURMET KITCHEN with granite countertops and chic white cabinets**The Primary Bedroom is on the upper level with roomy closet and attached updated Primary Bath**Two Additional Bedrooms and Full Hall Bathroom complete the upper level**Large recreation room features fresh paint, new flooring and a convenient half bath**Walk Out to the lovely stone patio fully fenced in private rear yard**The charming rear enclosed courtyard comes with beautiful landscaping and rear gate to common grounds**Parking is easy with 2 parking spaces in front and additional public street parking**You will LOVE living here--Strathmeade Square community is professionally managed featuring a pool, basketball courts, tot lots, parks and community center with meeting rooms**A "best in county" location, for work, play and entertainment is close to parks, trails, playing fields, gardens, MOSAIC restaurants, shopping, movie and theater venues as well as major employers**Walking distance to INOVA Medical Campus & convenient access to public transportation and easy access to 495/66/50 for a direct commute to DC, Pentagon, Tyson's, Arlington, Crystal City & more. Look no further--YOU ARE HOME!!
Location
State VA
County Fairfax
Zoning 213
Rooms
Other Rooms Living Room, Dining Room, Primary Bedroom, Bedroom 2, Bedroom 3, Kitchen, Laundry, Recreation Room, Primary Bathroom, Full Bath, Half Bath
Basement Daylight, Full, Walkout Level, Rear Entrance, Improved
Interior
Interior Features Built-Ins, Chair Railings, Combination Dining/Living, Dining Area, Floor Plan - Traditional, Formal/Separate Dining Room, Kitchen - Gourmet, Pantry, Primary Bath(s), Recessed Lighting, Upgraded Countertops, Tub Shower, Wood Floors, Window Treatments
Hot Water Electric
Cooling Central A/C, Ceiling Fan(s)
Flooring Luxury Vinyl Plank, Hardwood, Ceramic Tile, Engineered Wood
Equipment Built-In Microwave, Dishwasher, Disposal, Dryer, Oven/Range - Electric, Refrigerator, Stainless Steel Appliances, Washer, Water Heater
Fireplace N
Window Features Double Pane,Energy Efficient,Bay/Bow
Appliance Built-In Microwave, Dishwasher, Disposal, Dryer, Oven/Range - Electric, Refrigerator, Stainless Steel Appliances, Washer, Water Heater
Heat Source Electric
Laundry Lower Floor, Has Laundry
Exterior
Exterior Feature Patio(s)
Garage Spaces 2.0
Parking On Site 1
Fence Fully
Amenities Available Basketball Courts, Pool - Outdoor, Reserved/Assigned Parking, Tot Lots/Playground, Jog/Walk Path, Picnic Area, Community Center, Common Grounds
Waterfront N
Water Access N
View Garden/Lawn
Accessibility None
Porch Patio(s)
Total Parking Spaces 2
Garage N
Building
Lot Description Landscaping, Private, Front Yard, Rear Yard
Story 3
Foundation Concrete Perimeter
Sewer Public Sewer
Water Public
Architectural Style Colonial
Level or Stories 3
Additional Building Above Grade, Below Grade
New Construction N
Schools
Elementary Schools Camelot
Middle Schools Jackson
High Schools Falls Church
School District Fairfax County Public Schools
Others
HOA Fee Include Common Area Maintenance,Pool(s),Management,Reserve Funds,Snow Removal,Trash
Senior Community No
Tax ID 0591 22 0274
Ownership Fee Simple
SqFt Source Assessor
Acceptable Financing Cash, Conventional, VA, FHA
Listing Terms Cash, Conventional, VA, FHA
Financing Cash,Conventional,VA,FHA
Special Listing Condition Standard
Read Less Info
Want to know what your home might be worth? Contact us for a FREE valuation!

Our team is ready to help you sell your home for the highest possible price ASAP

Bought with Carla E Videira • eXp Realty LLC

"My job is to find and attract mastery-based agents to the office, protect the culture, and make sure everyone is happy! "






