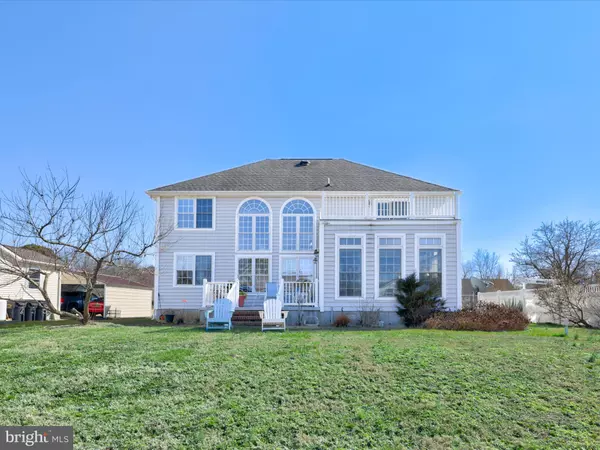$800,000
$840,000
4.8%For more information regarding the value of a property, please contact us for a free consultation.
5 Beds
3 Baths
3,000 SqFt
SOLD DATE : 05/09/2024
Key Details
Sold Price $800,000
Property Type Single Family Home
Sub Type Detached
Listing Status Sold
Purchase Type For Sale
Square Footage 3,000 sqft
Price per Sqft $266
Subdivision Bayview Estates
MLS Listing ID DESU2056306
Sold Date 05/09/24
Style Coastal
Bedrooms 5
Full Baths 3
HOA Fees $29/ann
HOA Y/N Y
Abv Grd Liv Area 3,000
Originating Board BRIGHT
Year Built 2006
Annual Tax Amount $1,456
Tax Year 2023
Lot Size 10,019 Sqft
Acres 0.23
Lot Dimensions 75.00 x 136.00
Property Description
This Waterfront, Coastal Home has it all: FIVE bedrooms, boat dock with lift, THREE living areas, updated kitchen with breakfast area, separate dining room and More! Water access here is to the Assawoman Bay and the dock and boat lift make it easy. Custom-built for the current owner, this home has a wonderful floor plan with room for many. There is a living/sitting room by the front entrance and a formal dining room next to the living room. The great room has cathedral ceilings, floor to ceiling windows and a fireplace and opens to the kitchen and the sunroom on the back of the house. The sunroom has windows on three sides to take in the water view and exits to a deck to enjoy the outdoors. The upgraded kitchen has granite, beautiful wood cabinets, 2 wall ovens, gas cooktop and a lovely center island. One of two bedroom suites is located on the first floor as well. THE most UNIQUE feature of this home is that most of the floors on the first floor are beautiful, Brazilian Cherry . And there is more - all rooms on the 2nd floor are hardwood. The 2nd floor has the 2nd suite with bath that features a jacuzzi tub, tiled shower, and huge walk-in closet. Three lovely guest bedrooms and a bathroom are also on the 2nd floor. The heating and cooling is from a geothermal system - very economical; the roof is a 30 year architectural shingle roof.; there is a whole house water filter installed in the laundry room. This beautiful home has been lovingly cared for by the original owners. The community has a pool, club house, tennis courts AND a boat ramp to put in and take out your boat each year.
Location
State DE
County Sussex
Area Baltimore Hundred (31001)
Zoning AR-1
Rooms
Main Level Bedrooms 1
Interior
Interior Features Attic/House Fan, Breakfast Area, Ceiling Fan(s), Entry Level Bedroom, Family Room Off Kitchen, Floor Plan - Open, Formal/Separate Dining Room, Kitchen - Gourmet, Kitchen - Island, Upgraded Countertops, Walk-in Closet(s), Window Treatments, Wood Floors
Hot Water Electric
Heating Forced Air
Cooling Central A/C
Flooring Hardwood, Tile/Brick
Fireplaces Number 1
Fireplaces Type Gas/Propane
Equipment Cooktop, Built-In Microwave, Dishwasher, Dryer, Microwave, Oven - Wall, Stainless Steel Appliances, Washer, Water Heater
Furnishings No
Fireplace Y
Appliance Cooktop, Built-In Microwave, Dishwasher, Dryer, Microwave, Oven - Wall, Stainless Steel Appliances, Washer, Water Heater
Heat Source Geo-thermal
Exterior
Parking Features Garage - Front Entry
Garage Spaces 6.0
Utilities Available Cable TV, Propane
Amenities Available Boat Ramp, Club House, Pool - Outdoor, Tennis Courts
Waterfront Description Private Dock Site
Water Access Y
Water Access Desc Boat - Powered
View Canal
Roof Type Architectural Shingle
Accessibility None
Road Frontage HOA
Attached Garage 2
Total Parking Spaces 6
Garage Y
Building
Lot Description Bulkheaded, Landscaping
Story 2
Foundation Crawl Space
Sewer Public Sewer
Water Well
Architectural Style Coastal
Level or Stories 2
Additional Building Above Grade, Below Grade
Structure Type Dry Wall
New Construction N
Schools
School District Indian River
Others
HOA Fee Include Common Area Maintenance,Pool(s),Road Maintenance,Recreation Facility,Reserve Funds
Senior Community No
Tax ID 533-19.00-125.00
Ownership Fee Simple
SqFt Source Assessor
Special Listing Condition Standard
Read Less Info
Want to know what your home might be worth? Contact us for a FREE valuation!

Our team is ready to help you sell your home for the highest possible price ASAP

Bought with Sherry L. Thens • Coldwell Banker Realty

"My job is to find and attract mastery-based agents to the office, protect the culture, and make sure everyone is happy! "






