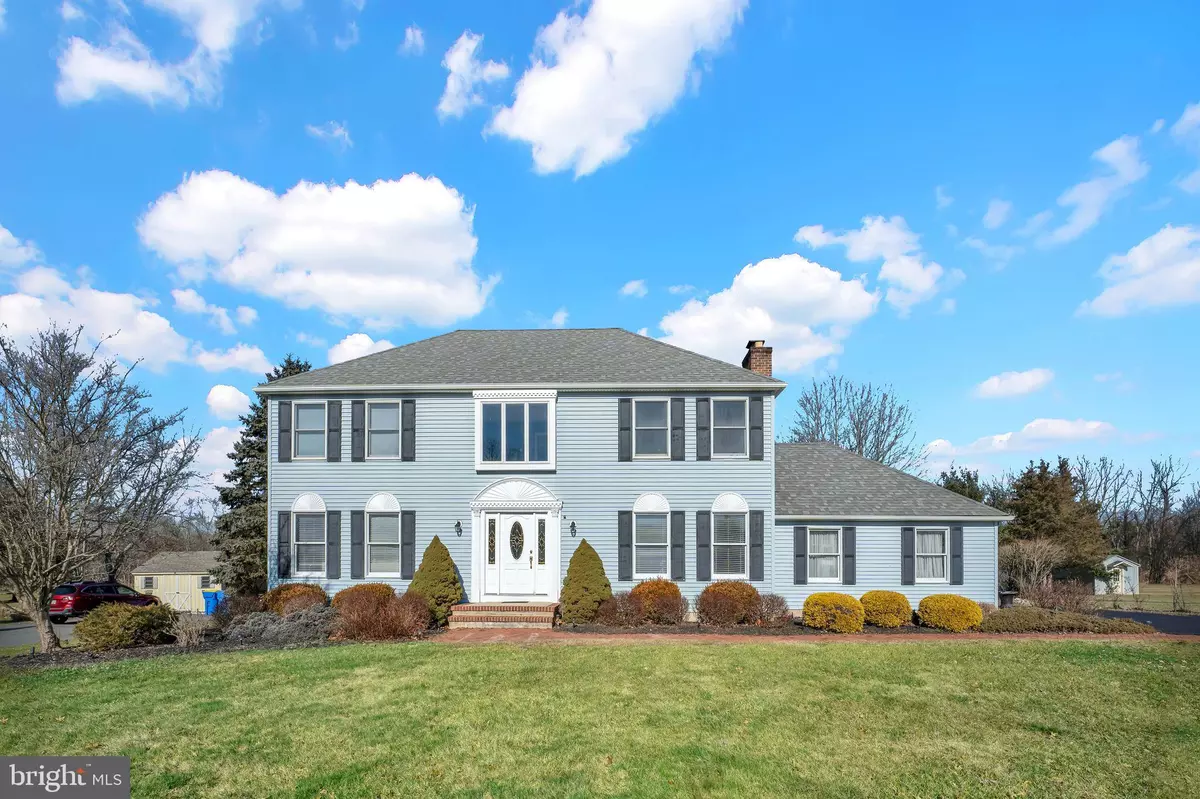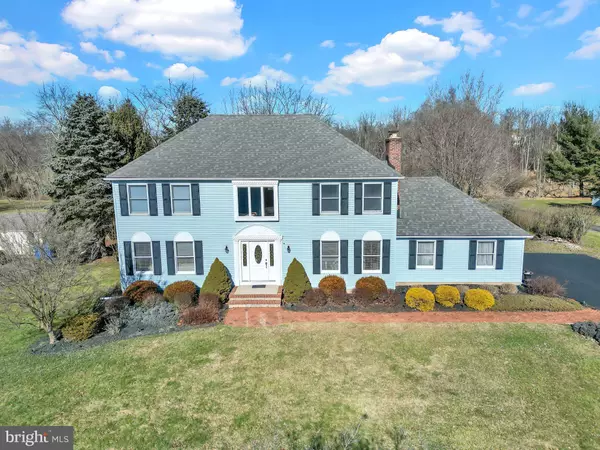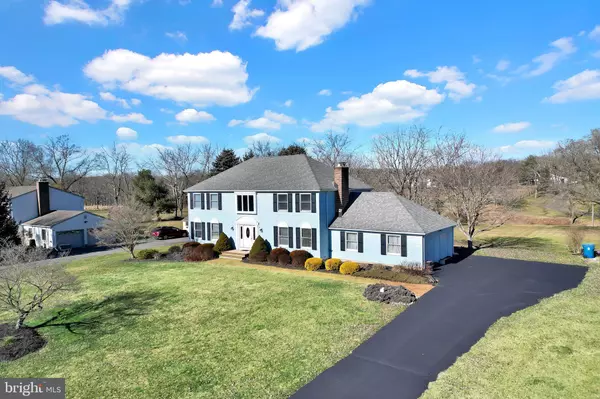$665,000
$639,999
3.9%For more information regarding the value of a property, please contact us for a free consultation.
4 Beds
3 Baths
2,326 SqFt
SOLD DATE : 05/13/2024
Key Details
Sold Price $665,000
Property Type Single Family Home
Sub Type Detached
Listing Status Sold
Purchase Type For Sale
Square Footage 2,326 sqft
Price per Sqft $285
Subdivision East Amwell
MLS Listing ID NJHT2002616
Sold Date 05/13/24
Style Colonial
Bedrooms 4
Full Baths 2
Half Baths 1
HOA Y/N N
Abv Grd Liv Area 2,326
Originating Board BRIGHT
Year Built 1986
Annual Tax Amount $9,793
Tax Year 2021
Lot Size 0.923 Acres
Acres 0.92
Lot Dimensions 119.07 x 337.27
Property Sub-Type Detached
Property Description
Immerse yourself in the epitome of tranquility with this meticulously maintained single-owner Colonial home, nestled in the center of a double cul-de-sac street, surrounded by preserved farmland and equestrian properties.
This pristine Custom-Built, Center Hall Colonial located in the highly desirable neighborhood of Stockton features 4 bedrooms, 2.5 bathrooms, hardwood floors, an updated kitchen with granite countertops and a custom island.
As you enter this exquisite countryside escape, a large front foyer welcomes you as you revel in the endless flow of natural light from the large windows showcasing picturesque views throughout the home. The 1st floor open concept layout, ideal for entertaining and family gatherings, features a spacious family room with a beautiful brick fireplace, complemented by a large formal living room, and dining room, updated half bath, and a laundry room with direct garage entrance.
The second level reveals 4 large bedrooms and 2 full bathrooms, with the primary suite featuring a large walk-in closet and a newly renovated full bath. The lower level holds endless possibilities in the partially-finished basement, offering high ceilings and ample space for family entertainment, a recreation/game room, or office space. The basement includes French drains and a sump pump, facilitating easy finishing.
You'll find ample parking with the finished 2-car garage and a newly sealed driveway. Off the kitchen, the new Azek deck with a patio provides a perfect spot for morning coffee or brunch with breathtaking sky views in absolute privacy. This exquisite home seamlessly combines comfort, elegance, and tranquility in the heart of Hunterdon County.
Experience the perfect blend of rural and suburban convenience in this Hunterdon County gem. Being just minutes away from restaurants, hiking trails, parks, farm stands, antique shops, Lambertville, New Hope, and Princeton. Easily accessible to major highways, this home is also within an hour of Philadelphia and New York City. This property is part of the highly regarded Blue Ribbon schools of East Amwell, making this residence a harmonious retreat with proximity to both nature and suburban amenities.
Location
State NJ
County Hunterdon
Area East Amwell Twp (21008)
Zoning VAL
Rooms
Other Rooms Living Room, Dining Room, Primary Bedroom, Bedroom 2, Bedroom 3, Kitchen, Family Room, Foyer, Bedroom 1, Laundry, Recreation Room, Storage Room, Utility Room, Primary Bathroom, Full Bath
Basement Full, Partially Finished, Space For Rooms, Sump Pump, Windows, Workshop
Interior
Interior Features Attic, Breakfast Area, Carpet, Dining Area, Family Room Off Kitchen, Formal/Separate Dining Room, Kitchen - Eat-In, Kitchen - Island, Kitchen - Table Space, Pantry, Primary Bath(s), Stall Shower, Tub Shower, Upgraded Countertops, Walk-in Closet(s), Window Treatments, Wood Floors
Hot Water Propane
Heating Forced Air
Cooling Central A/C
Flooring Carpet, Ceramic Tile, Wood
Fireplaces Number 1
Fireplaces Type Brick, Wood, Other
Equipment Dishwasher, Dryer, Microwave, Oven/Range - Gas, Refrigerator, Stainless Steel Appliances, Washer, Water Heater
Furnishings No
Fireplace Y
Appliance Dishwasher, Dryer, Microwave, Oven/Range - Gas, Refrigerator, Stainless Steel Appliances, Washer, Water Heater
Heat Source Propane - Owned
Laundry Main Floor
Exterior
Exterior Feature Deck(s), Patio(s), Roof
Parking Features Garage - Side Entry, Garage Door Opener, Built In, Oversized, Inside Access
Garage Spaces 12.0
Utilities Available Under Ground, Cable TV Available, Propane
Water Access N
View Pasture, Trees/Woods, Street
Roof Type Asphalt
Accessibility None
Porch Deck(s), Patio(s), Roof
Road Frontage Public
Attached Garage 2
Total Parking Spaces 12
Garage Y
Building
Lot Description Front Yard, Open, Other
Story 2
Foundation Other
Sewer Septic = # of BR
Water Well
Architectural Style Colonial
Level or Stories 2
Additional Building Above Grade
Structure Type Dry Wall
New Construction N
Schools
Elementary Schools East Amwell Township E.S.
Middle Schools East Amwell Township School
High Schools Hunterdon Central
School District East Amwell Township Public Schools
Others
Pets Allowed Y
Senior Community No
Tax ID 08-00006 01-00011
Ownership Fee Simple
SqFt Source Assessor
Security Features Carbon Monoxide Detector(s),Smoke Detector
Acceptable Financing Cash, Conventional, FHA, VA, USDA
Horse Property N
Listing Terms Cash, Conventional, FHA, VA, USDA
Financing Cash,Conventional,FHA,VA,USDA
Special Listing Condition Standard
Pets Allowed Dogs OK, Cats OK
Read Less Info
Want to know what your home might be worth? Contact us for a FREE valuation!

Our team is ready to help you sell your home for the highest possible price ASAP

Bought with Jean Budny • Weichert Realtors - Princeton
"My job is to find and attract mastery-based agents to the office, protect the culture, and make sure everyone is happy! "






