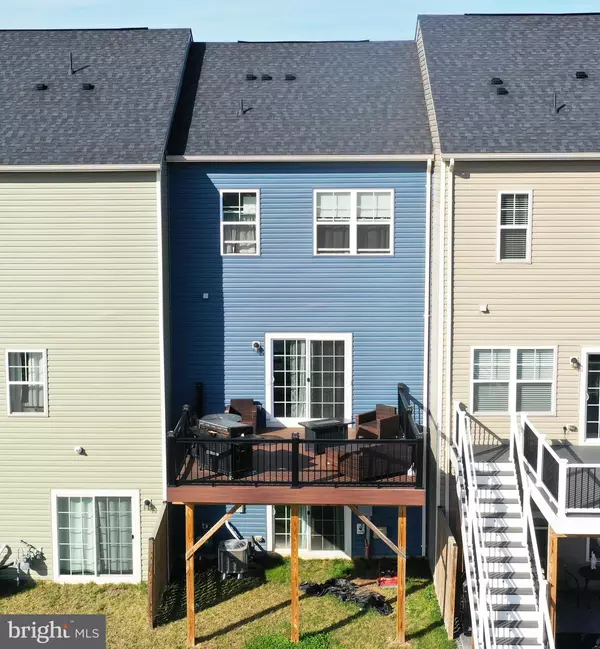$369,999
$369,999
For more information regarding the value of a property, please contact us for a free consultation.
3 Beds
4 Baths
1,730 SqFt
SOLD DATE : 05/15/2024
Key Details
Sold Price $369,999
Property Type Townhouse
Sub Type Interior Row/Townhouse
Listing Status Sold
Purchase Type For Sale
Square Footage 1,730 sqft
Price per Sqft $213
Subdivision Snowden Bridge
MLS Listing ID VAFV2017668
Sold Date 05/15/24
Style Colonial
Bedrooms 3
Full Baths 2
Half Baths 2
HOA Fees $159/mo
HOA Y/N Y
Abv Grd Liv Area 1,300
Originating Board BRIGHT
Year Built 2020
Annual Tax Amount $1,370
Tax Year 2022
Lot Size 2,178 Sqft
Acres 0.05
Property Description
ELEGANT 3-LEVEL TOWNHOUSE WITH A WATER VIEW! Don't just buy a townhouse - find a lifestyle! Live your best life in Snowden Bridge, a commuter-convenient community with exceptional amenities. There's so much to do! Enjoy walking trails and a bike track, indoor and outdoor swimming pools, a splash park, an indoor sportsplex, indoor tennis, a clubhouse, community park, tot lot, fenced dog park, playground and a picnic pavillion. A short drive to I-81, Rt. 7, Winchester and Berryville, and about an hour from Dulles Airport. But there's no need to run to town when you need or want something - nearby Rutherford Crossing has an assortment of restaurants, shops and services. A Brookfield Skyliner model, this well-appointed, well-maintained 3-bedroom townhouse was built in 2020 with an open, contemporary floor plan., A brand new 16x16 low-maintenance, composite rear deck overlooks a pond. This townhouse is sure to appeal to anyone who sees it - investors, first-time buyers, down-sizers and commuters. 9-foot ceilings. 1-car garage. 2 full baths and 2 half baths. The kitchen, dining areas and living room form a 16x31 great room with the kitchen offering granite countertops and a breakfast bar, stainless steel appliances, and a large, upgraded stainless steel sink. The entry-level family room can be anything you want it to be - a home office, home theater, exercise room, playroom, a craft and hobby room. Luxury plank vinyl flooring in the living areas, carpeted bedrooms and tile in the full baths. Conveys with 5 ceiling fans, kitchen appliances and the washer and dryer in the upstairs laundry. Blinds will remain but the window treatments will not. TV mounts, barstools and moveable kitchen island also do not convey
Location
State VA
County Frederick
Zoning R4
Rooms
Other Rooms Living Room, Primary Bedroom, Bedroom 2, Bedroom 3, Kitchen, Family Room, Foyer, Breakfast Room, Great Room, Laundry, Primary Bathroom, Full Bath, Half Bath
Basement Full
Interior
Interior Features Breakfast Area
Hot Water Electric
Heating Forced Air
Cooling Central A/C
Equipment Stainless Steel Appliances, Oven/Range - Electric, Refrigerator, Icemaker, Dishwasher, Disposal, Built-In Microwave, Washer - Front Loading, Dryer - Front Loading
Fireplace N
Appliance Stainless Steel Appliances, Oven/Range - Electric, Refrigerator, Icemaker, Dishwasher, Disposal, Built-In Microwave, Washer - Front Loading, Dryer - Front Loading
Heat Source Natural Gas
Laundry Upper Floor, Washer In Unit, Dryer In Unit
Exterior
Exterior Feature Deck(s)
Parking Features Garage - Front Entry, Basement Garage
Garage Spaces 1.0
Amenities Available Basketball Courts, Bike Trail, Club House, Common Grounds, Community Center, Pool - Outdoor, Tot Lots/Playground, Pool - Indoor, Dog Park, Jog/Walk Path, Party Room, Picnic Area, Recreational Center, Volleyball Courts, Tennis - Indoor
Water Access N
View Pond
Roof Type Architectural Shingle
Accessibility None
Porch Deck(s)
Attached Garage 1
Total Parking Spaces 1
Garage Y
Building
Story 3
Foundation Permanent, Slab
Sewer Public Sewer
Water Public
Architectural Style Colonial
Level or Stories 3
Additional Building Above Grade, Below Grade
Structure Type 9'+ Ceilings
New Construction N
Schools
Elementary Schools Jordan Springs
Middle Schools James Wood
High Schools James Wood
School District Frederick County Public Schools
Others
HOA Fee Include Common Area Maintenance,Snow Removal,Trash,Recreation Facility,Road Maintenance
Senior Community No
Tax ID 44E 14 1 48
Ownership Fee Simple
SqFt Source Assessor
Acceptable Financing Bank Portfolio, Cash, Conventional, FHA, USDA, VA
Listing Terms Bank Portfolio, Cash, Conventional, FHA, USDA, VA
Financing Bank Portfolio,Cash,Conventional,FHA,USDA,VA
Special Listing Condition Standard
Read Less Info
Want to know what your home might be worth? Contact us for a FREE valuation!

Our team is ready to help you sell your home for the highest possible price ASAP

Bought with Alisa Valdes • Samson Properties

"My job is to find and attract mastery-based agents to the office, protect the culture, and make sure everyone is happy! "






